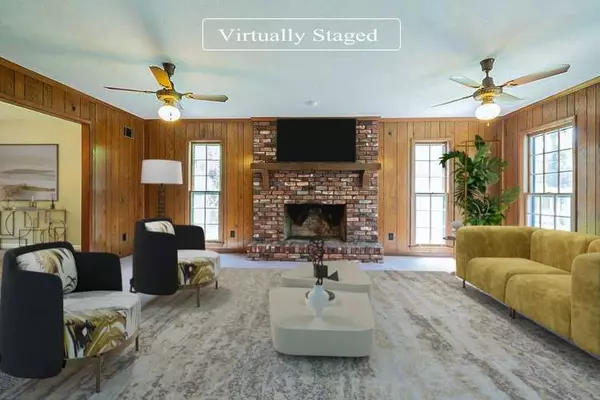$285,000
$290,000
1.7%For more information regarding the value of a property, please contact us for a free consultation.
4 Beds
3 Baths
2,138 SqFt
SOLD DATE : 11/03/2022
Key Details
Sold Price $285,000
Property Type Single Family Home
Sub Type Single Family Residence
Listing Status Sold
Purchase Type For Sale
Square Footage 2,138 sqft
Price per Sqft $133
Subdivision Fairfield Glen
MLS Listing ID 7112043
Sold Date 11/03/22
Style Other
Bedrooms 4
Full Baths 3
Construction Status Resale
HOA Y/N No
Year Built 1978
Annual Tax Amount $545
Tax Year 2020
Lot Size 0.463 Acres
Acres 0.4635
Property Description
Fantastic dream home in sought after location. Check out this stunner! Enjoy cooking in this stylish kitchen with ample cabinetry, decorative backsplash and generous counter space, great for food preparation. Step inside the beautiful main living area with ceiling fans, plush carpet and a cozy fireplace. The main bedroom and bathroom give you the perfect space for everyday living. Relax with your favorite drink in the fenced-in backyard, complete with lush grass and patio. Don't miss this incredible opportunity!
Location
State GA
County Henry
Lake Name None
Rooms
Bedroom Description None
Other Rooms None
Basement None
Main Level Bedrooms 1
Dining Room Other
Interior
Interior Features Other
Heating Natural Gas
Cooling Central Air
Flooring Carpet, Ceramic Tile, Vinyl
Fireplaces Number 1
Fireplaces Type Gas Starter
Window Features None
Appliance Other
Laundry Other
Exterior
Exterior Feature Other
Parking Features Garage
Garage Spaces 2.0
Fence None
Pool None
Community Features Other
Utilities Available Electricity Available
Waterfront Description None
View Other
Roof Type Composition
Street Surface Paved
Accessibility None
Handicap Access None
Porch None
Total Parking Spaces 2
Building
Lot Description Cul-De-Sac
Story Two
Foundation Slab
Sewer Septic Tank
Water Public
Architectural Style Other
Level or Stories Two
Structure Type Frame, Vinyl Siding
New Construction No
Construction Status Resale
Schools
Elementary Schools Fairview - Henry
Middle Schools Austin Road
High Schools Stockbridge
Others
Senior Community no
Restrictions false
Tax ID 044B01026000
Special Listing Condition None
Read Less Info
Want to know what your home might be worth? Contact us for a FREE valuation!

Our team is ready to help you sell your home for the highest possible price ASAP

Bought with EXP Realty, LLC.
"My job is to find and attract mastery-based agents to the office, protect the culture, and make sure everyone is happy! "






