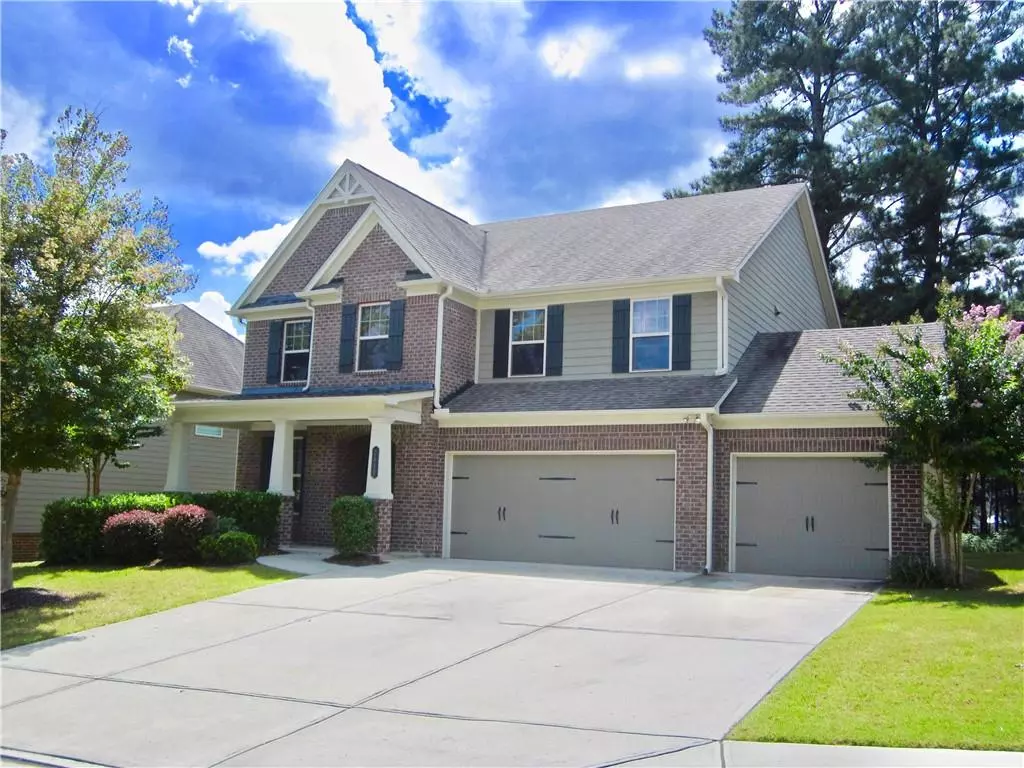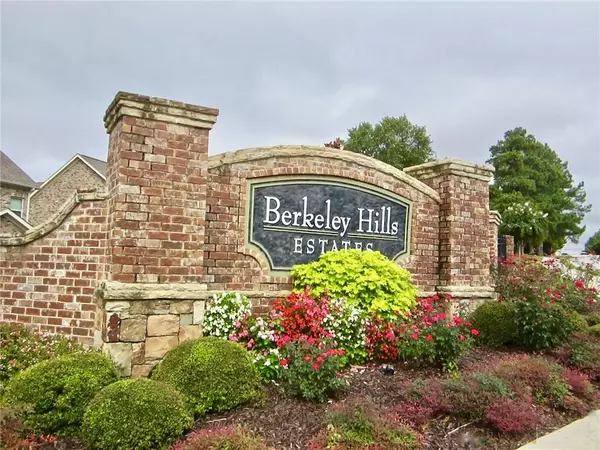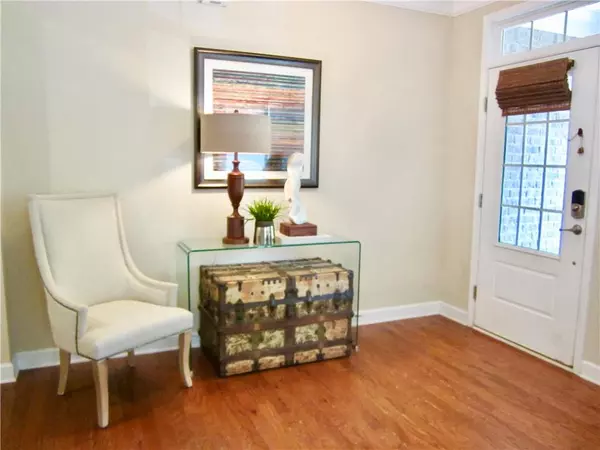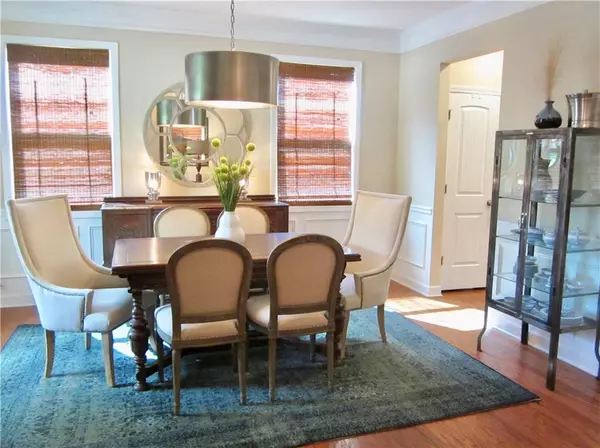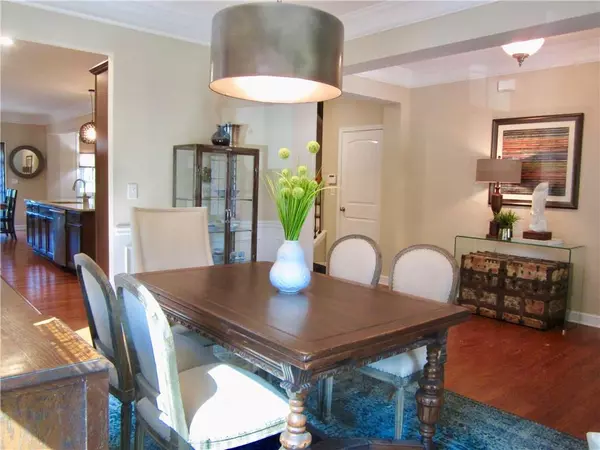$602,500
$650,000
7.3%For more information regarding the value of a property, please contact us for a free consultation.
4 Beds
3 Baths
3,045 SqFt
SOLD DATE : 11/04/2022
Key Details
Sold Price $602,500
Property Type Single Family Home
Sub Type Single Family Residence
Listing Status Sold
Purchase Type For Sale
Square Footage 3,045 sqft
Price per Sqft $197
Subdivision Berkeley Hills Estates
MLS Listing ID 7112440
Sold Date 11/04/22
Style Craftsman
Bedrooms 4
Full Baths 3
Construction Status Resale
HOA Fees $800
HOA Y/N Yes
Year Built 2015
Annual Tax Amount $6,194
Tax Year 2021
Lot Size 6,969 Sqft
Acres 0.16
Property Description
An Immaculate Showcase Lennar Built Home w/4 Bedrooms, 3 Full Baths & 3 Car Garage(Frazier Floor Plan)~Perfect Location, Minutes to I-85, Shops & Restaurants, Excellent Private & Public Schools (GAC, Paul Duke, Norcross, Maxwell Tech), Walking Distance to the Berkeley Hills Country Club & Hiking Trails~Covered Front Porch Welcomes You to a Spacious & Open Floor Plan w/Hardwoods on Entire Main Level~A Foyer to Greet Your Guests Leads You to an Elegant Dining Room Seats 12+ Great for Entertaining~Gourmet Chef's Kitchen Features Huge Island w/Lots of Storage Space, Double Ovens, Upgraded Electrolux SS Appliances, Gas Range Cook Top w/Cast Iron Griddle, Stain Grade Cabinets Galore, Granite Counters & Tile Backsplash~Breakfast Room Overlooks Backyard That Adjoins to the Beautiful Serene Nature Preserve Area~Family Room w/Stone Fireplace w/Gas Logs, Built-In Bookshelves, Upgraded Built-In Surround Sound Speakers & Ceiling Fan~Bedroom on Main Level Perfect for a Guest, In-Law Suite, Office or Gym~Full Bath on Main Level~Hardwood Staircase Leads You Upstairs to a Huge Bonus/Media Room~Two Additional Secondary Bedrooms & Large Full Bath~Enormous Master Suite w/Trey Ceiling, Sitting Room, Ceiling Fan & an Extra Closet Too!~Spacious Master Bath Has an Upgraded Dual Sink Vanity w/Lots of Storage Space, Garden Tub, Separate Shower, Water Closet, Stain Grade Cabinetry, Granite Counters, Tile Floor & Large Closet~Landscaped Level Lot w/3 Car Garage~Oversized Patio Great for Entertaining~Walking Distance to the Berkeley Hills Country Club~Memberships Sold Separately~Many Upgrades in this Home Include Hardwood Floors, Upgraded Light Fixtures Throughout, Trim Package, Granite Counters, 3 Car Garage, Woven Wood Blinds Throughout & Many More!~Berkeley Hills Estates is an Awesome Family Community w/HOA, Sidewalks & Street Lights~A Must See Home Awaits You!~Hurry and Schedule Your Showing Appointment Today!
Location
State GA
County Gwinnett
Lake Name None
Rooms
Bedroom Description Oversized Master, Sitting Room, Other
Other Rooms None
Basement None
Main Level Bedrooms 1
Dining Room Seats 12+, Separate Dining Room
Interior
Interior Features Bookcases, Disappearing Attic Stairs, Double Vanity, Entrance Foyer, High Ceilings 9 ft Main
Heating Forced Air, Natural Gas, Zoned
Cooling Ceiling Fan(s), Central Air, Zoned
Flooring Carpet, Ceramic Tile, Hardwood
Fireplaces Number 1
Fireplaces Type Factory Built, Family Room, Gas Log, Gas Starter, Glass Doors
Window Features Double Pane Windows
Appliance Dishwasher, Disposal, Double Oven, Gas Cooktop, Gas Range, Gas Water Heater, Microwave, Range Hood, Self Cleaning Oven
Laundry Laundry Room, Main Level
Exterior
Exterior Feature Rain Gutters
Parking Features Attached, Driveway, Garage, Garage Door Opener, Garage Faces Front, Kitchen Level, Level Driveway
Garage Spaces 3.0
Fence None
Pool None
Community Features Homeowners Assoc
Utilities Available Cable Available, Electricity Available, Natural Gas Available, Phone Available, Sewer Available, Underground Utilities, Water Available
Waterfront Description None
View Golf Course, Lake, Trees/Woods
Roof Type Composition, Ridge Vents
Street Surface Asphalt
Accessibility None
Handicap Access None
Porch Front Porch, Patio, Rear Porch
Total Parking Spaces 3
Building
Lot Description Back Yard, Front Yard, Landscaped, Level
Story Two
Foundation Brick/Mortar, Slab
Sewer Public Sewer
Water Public
Architectural Style Craftsman
Level or Stories Two
Structure Type Brick Front, Cement Siding
New Construction No
Construction Status Resale
Schools
Elementary Schools Beaver Ridge
Middle Schools Summerour
High Schools Norcross
Others
HOA Fee Include Maintenance Grounds
Senior Community no
Restrictions false
Tax ID R6228 306
Acceptable Financing Cash, Conventional
Listing Terms Cash, Conventional
Special Listing Condition None
Read Less Info
Want to know what your home might be worth? Contact us for a FREE valuation!

Our team is ready to help you sell your home for the highest possible price ASAP

Bought with Solid Source Realty
"My job is to find and attract mastery-based agents to the office, protect the culture, and make sure everyone is happy! "

