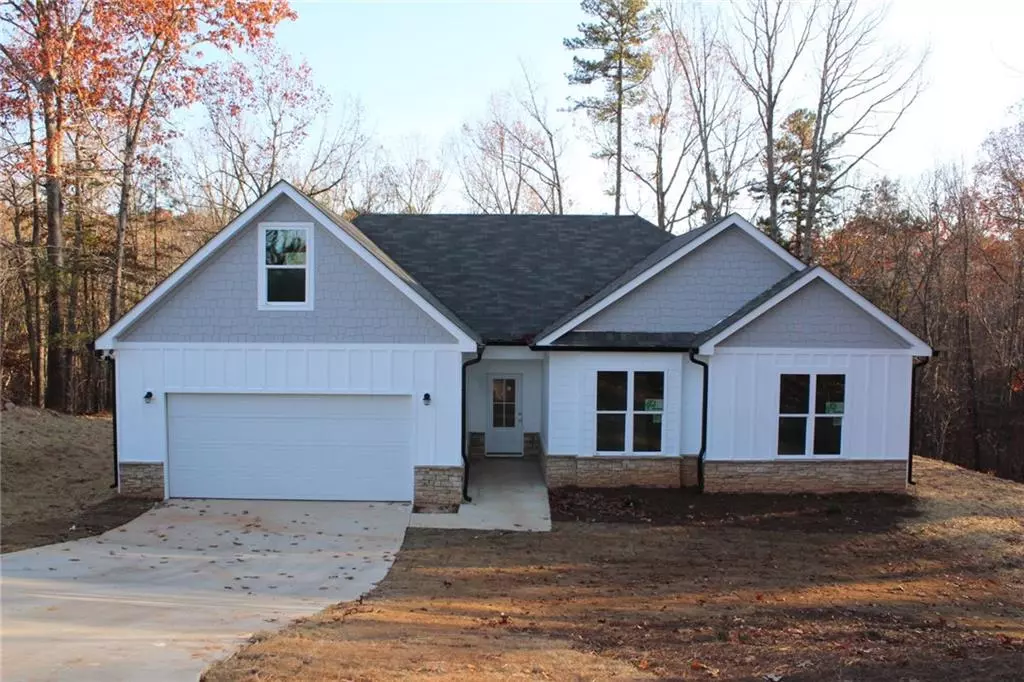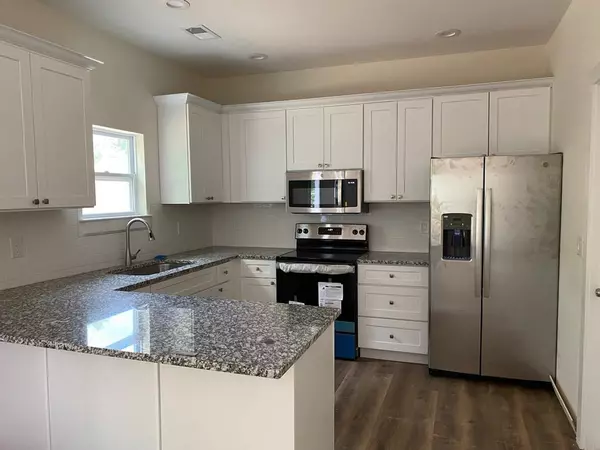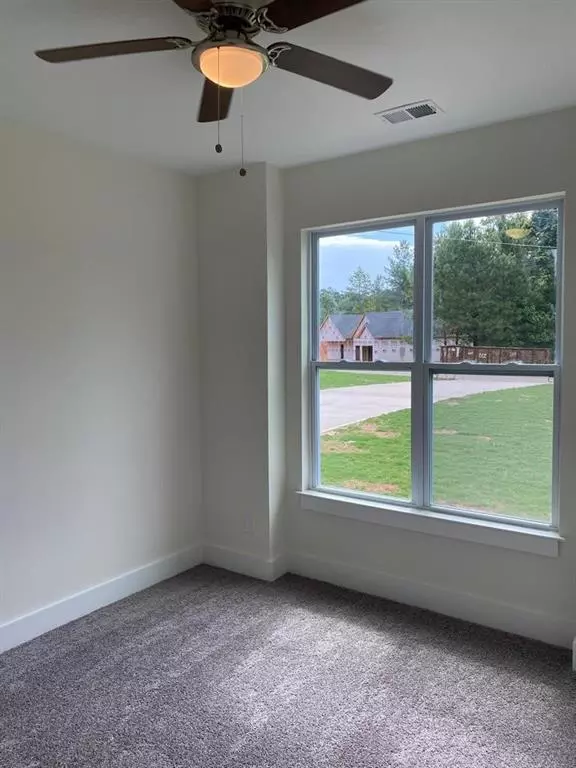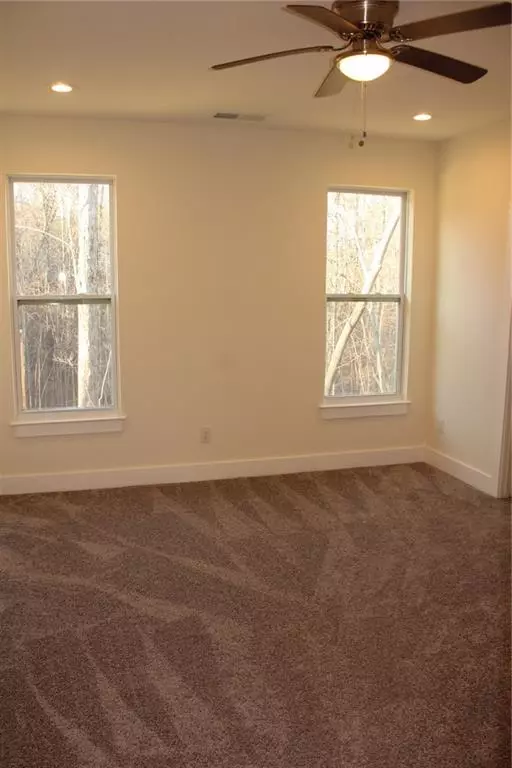$300,000
$339,900
11.7%For more information regarding the value of a property, please contact us for a free consultation.
4 Beds
2.5 Baths
1,692 SqFt
SOLD DATE : 11/10/2022
Key Details
Sold Price $300,000
Property Type Single Family Home
Sub Type Single Family Residence
Listing Status Sold
Purchase Type For Sale
Square Footage 1,692 sqft
Price per Sqft $177
Subdivision Fairview
MLS Listing ID 6771271
Sold Date 11/10/22
Style Ranch
Bedrooms 4
Full Baths 2
Half Baths 1
Construction Status New Construction
HOA Y/N No
Year Built 2021
Annual Tax Amount $127
Tax Year 2019
Lot Size 1.470 Acres
Acres 1.47
Property Description
New construction!!! Homes built as ranch style floor plan , we have last slab on phase 3 in 26 fairview oak trace Lot 209 Master on the main level 4 bed 2/1 bath of 1970 sqf Asking price $379,900 , ready to move in September 2022. in Phase 2 we have 2 Lots with basement lot 193 and 194 for higher price will be ready to move in July 2022. PICTURES ARE ILLUSTRATION AND NOT SUBJECT TO PROPERTY. Buyer/agent please do not go on the construction site without app with builder or Agent. garage entry in the front not on the side .No HOA.
Contractor shall agree to defend, indemnify, and hold harmless the Owner and Listing broker chapman Hall realty/listing Agent Avi Shemesh and the (Dallas/GA/Paulding) from liability and claim for damages because of bodily injury, death, property damage, sickness, disease or less any expense arising from Contractor's Performance under this agreement to install or construct housing rehabilitation to be paid for out of the proceeds of the Owner's rehabilitation loan. Contractor is acting in the capacity of an independent Contractor with respect to the Owner. "from 6/17/22 Any transaction that qualifies and CLOSES with our preferred lender will be offered a non-recurring closing cost credit ,Ask us about our Buyer incentives which include closing cost contributions and/or rate buydown options.
Location
State GA
County Paulding
Lake Name None
Rooms
Bedroom Description Other
Other Rooms None
Basement None
Main Level Bedrooms 3
Dining Room Other
Interior
Interior Features Other
Heating Central
Cooling Ceiling Fan(s), Central Air
Flooring Carpet, Ceramic Tile, Laminate
Fireplaces Number 1
Fireplaces Type Family Room
Window Features None
Appliance Dishwasher, Disposal, Electric Range, Electric Water Heater, Microwave, Range Hood, Refrigerator
Laundry Other
Exterior
Exterior Feature Balcony, Other
Parking Features Detached, Driveway, Garage, Garage Door Opener, Garage Faces Front, Kitchen Level, Level Driveway
Garage Spaces 2.0
Fence None
Pool None
Community Features Street Lights, Other
Utilities Available Electricity Available, Water Available, Other
Waterfront Description None
View Other
Roof Type Other
Street Surface Paved, Other
Accessibility Accessible Entrance, Accessible Hallway(s), Accessible Kitchen
Handicap Access Accessible Entrance, Accessible Hallway(s), Accessible Kitchen
Porch Covered, Front Porch
Total Parking Spaces 2
Building
Lot Description Back Yard, Level, Wooded
Story One
Sewer Septic Tank
Water Other
Architectural Style Ranch
Level or Stories One
Structure Type Other
New Construction No
Construction Status New Construction
Schools
Elementary Schools Sara M. Ragsdale
Middle Schools South Paulding
High Schools Paulding County
Others
Senior Community no
Restrictions false
Tax ID 054110
Special Listing Condition None
Read Less Info
Want to know what your home might be worth? Contact us for a FREE valuation!

Our team is ready to help you sell your home for the highest possible price ASAP

Bought with BHGRE Metro Brokers
"My job is to find and attract mastery-based agents to the office, protect the culture, and make sure everyone is happy! "






