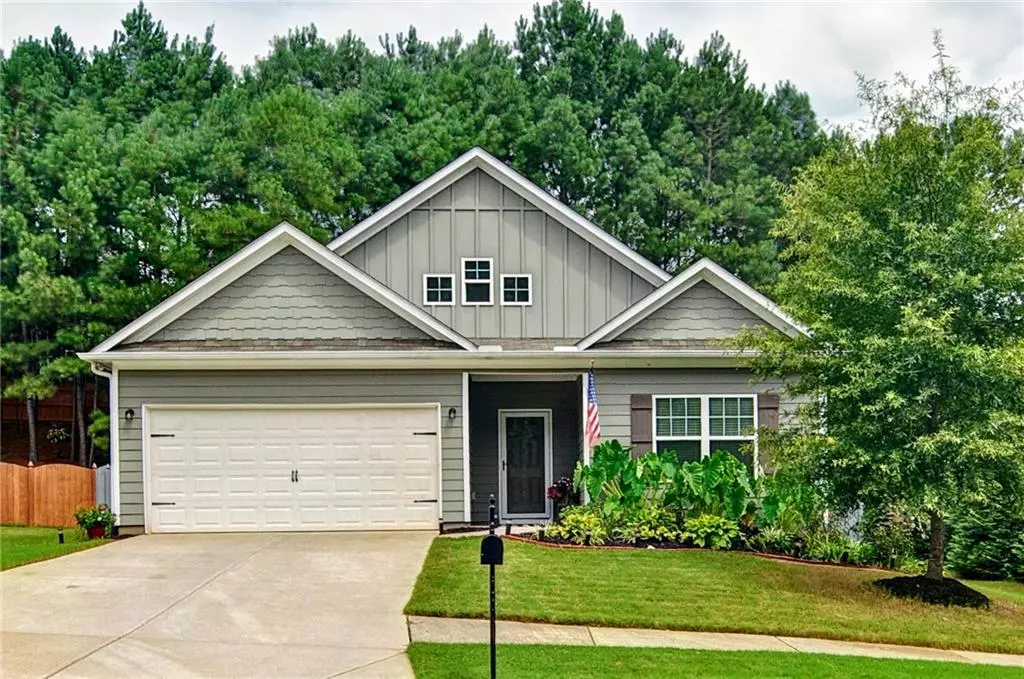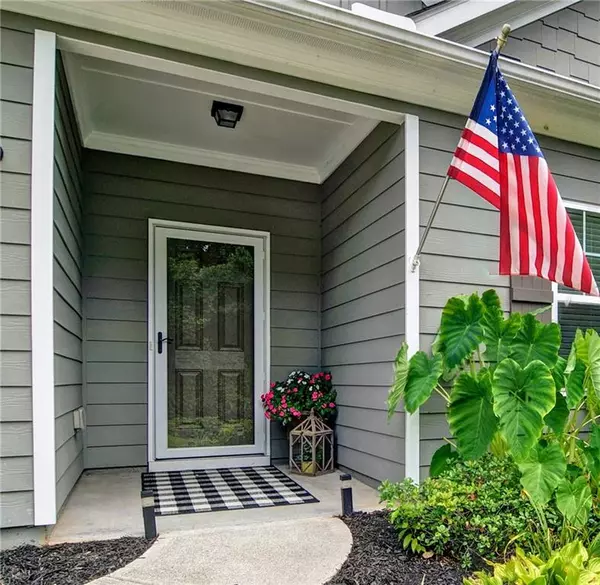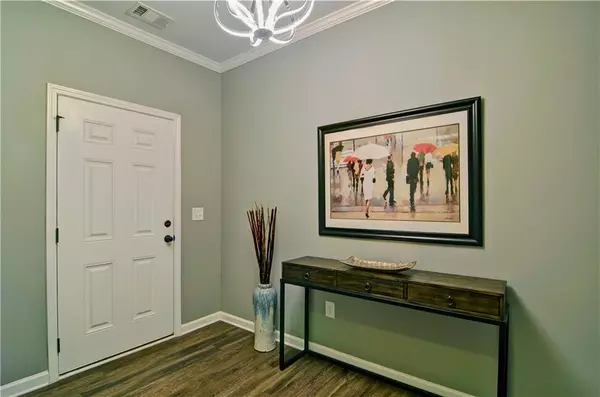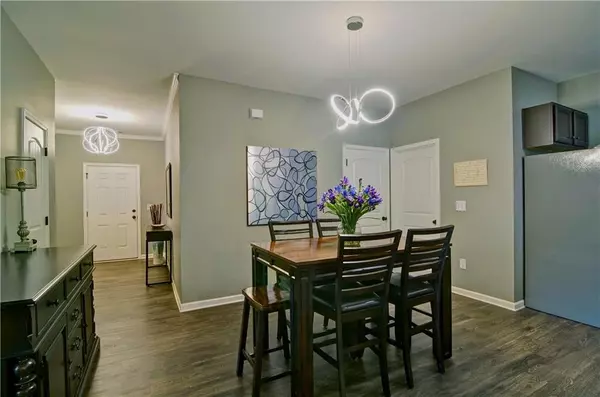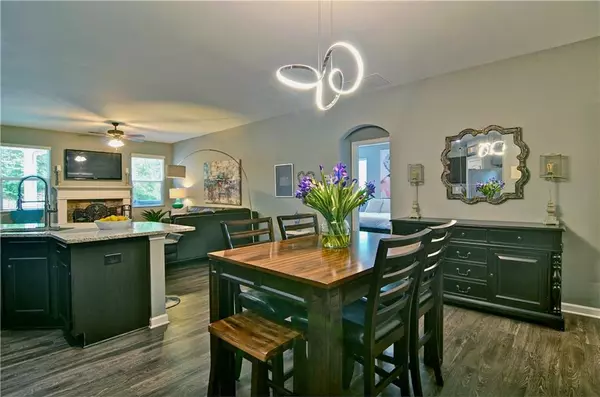$382,000
$387,000
1.3%For more information regarding the value of a property, please contact us for a free consultation.
3 Beds
2 Baths
1,658 SqFt
SOLD DATE : 11/04/2022
Key Details
Sold Price $382,000
Property Type Single Family Home
Sub Type Single Family Residence
Listing Status Sold
Purchase Type For Sale
Square Footage 1,658 sqft
Price per Sqft $230
Subdivision Park Village
MLS Listing ID 7103102
Sold Date 11/04/22
Style Craftsman, Ranch
Bedrooms 3
Full Baths 2
Construction Status Resale
HOA Fees $840
HOA Y/N Yes
Year Built 2017
Annual Tax Amount $2,874
Tax Year 2021
Lot Size 7,405 Sqft
Acres 0.17
Property Description
One Owner, Piedmont Residential Resale With Over $35,000 in Builder Upgrades & Additions! Including But Not Limited To Luxury Vinyl Plank Flooring Throughout, 36" Wood Burning Fireplace & Stone Surround, Living Room Flat Screen TV & Mount, Upgraded Kitchen Cabinetry, Counter Tops, Faucets & Appliances, Beadboard Island, Oversized Master Bath Shower, Raised Vanities, Marble Tops & ORB Faucets, Upgraded Lighting Including Recessed Lighting Package, Garage Has 220-Volt Outlet & Work Bench, 10'x 20' Covered Back Patio with Ceiling Fan, Exterior Gas Line For Grill, Additional Exterior Security Lighting & Back of House Gutters. Fully Fence Backyard, Professionally Landscaped Including French Drains. Home is Located In Back Of Subdivision With No Opposing Homes Across The Street, Only Greenspace & No Through Traffic Plus Easy Access From Either Front or Back Entrance. Short Walk To Park Village's Excellent Amenities Including Clubhouse, Pool, Outdoor Pavilion With Fireplace / Grill, Fitness Center, Playground, Basketball & Walking Trails. Low 2021 Cherokee Taxes $2874. What Are You Waiting For...Everything You Need & Nothing That You Don't!
Location
State GA
County Cherokee
Lake Name None
Rooms
Bedroom Description Master on Main, Oversized Master, Split Bedroom Plan
Other Rooms None
Basement None
Main Level Bedrooms 3
Dining Room Open Concept
Interior
Interior Features Double Vanity, Entrance Foyer, High Ceilings 9 ft Main, High Speed Internet, Walk-In Closet(s)
Heating Central
Cooling Ceiling Fan(s), Central Air
Flooring Other
Fireplaces Number 1
Fireplaces Type Gas Starter, Living Room
Window Features Insulated Windows, Shutters
Appliance Dishwasher, Disposal, Gas Range, Gas Water Heater, Microwave, Refrigerator, Self Cleaning Oven
Laundry Laundry Room, Main Level
Exterior
Exterior Feature Awning(s), Private Yard, Rain Gutters, Other
Parking Features Attached, Garage, Garage Door Opener, Garage Faces Front, Level Driveway
Garage Spaces 2.0
Fence Back Yard, Privacy, Wood
Pool None
Community Features Homeowners Assoc, Near Schools, Near Shopping, Park, Playground, Pool, Sidewalks, Street Lights
Utilities Available Cable Available, Electricity Available, Water Available
Waterfront Description None
View Trees/Woods
Roof Type Composition
Street Surface Asphalt
Accessibility Accessible Entrance, Accessible Hallway(s)
Handicap Access Accessible Entrance, Accessible Hallway(s)
Porch Covered, Patio, Rear Porch
Total Parking Spaces 2
Building
Lot Description Back Yard, Front Yard, Level, Wooded
Story One
Foundation Slab
Sewer Public Sewer
Water Public
Architectural Style Craftsman, Ranch
Level or Stories One
Structure Type HardiPlank Type
New Construction No
Construction Status Resale
Schools
Elementary Schools William G. Hasty, Sr.
Middle Schools Teasley
High Schools Cherokee
Others
HOA Fee Include Swim/Tennis
Senior Community no
Restrictions false
Tax ID 14N21B 142
Financing yes
Special Listing Condition None
Read Less Info
Want to know what your home might be worth? Contact us for a FREE valuation!

Our team is ready to help you sell your home for the highest possible price ASAP

Bought with Trend Atlanta Realty, Inc.
"My job is to find and attract mastery-based agents to the office, protect the culture, and make sure everyone is happy! "

