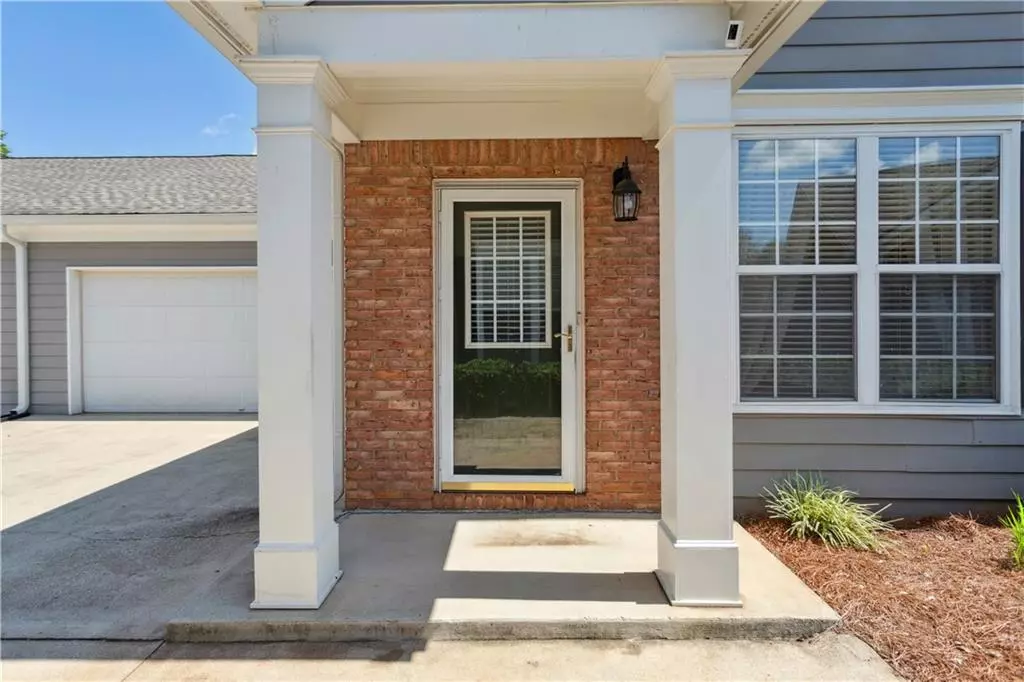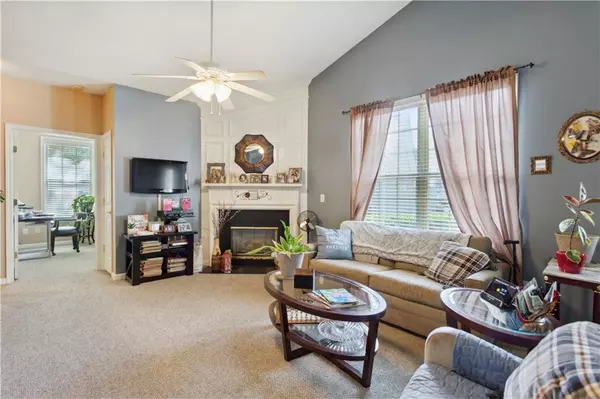$237,500
$250,000
5.0%For more information regarding the value of a property, please contact us for a free consultation.
2 Beds
2 Baths
1,095 SqFt
SOLD DATE : 11/10/2022
Key Details
Sold Price $237,500
Property Type Townhouse
Sub Type Townhouse
Listing Status Sold
Purchase Type For Sale
Square Footage 1,095 sqft
Price per Sqft $216
Subdivision The Villas At Evans Mill
MLS Listing ID 7115074
Sold Date 11/10/22
Style Ranch
Bedrooms 2
Full Baths 2
Construction Status Resale
HOA Fees $300
HOA Y/N Yes
Year Built 2002
Annual Tax Amount $578
Tax Year 2021
Lot Size 1,742 Sqft
Acres 0.04
Property Description
Move in ready two bedroom two bathroom home features Open Concept One Level Living. Family room has cathedral ceilings and a gas fireplace, Kitchen has lots of counter space to cook up your favorite meals and includes a new refrigerator and microwave oven. The spacious laundry room has a new Washer and Dryer; The Master Bedroom has high ceilings, a large on-suite bathroom and walk in closet. The Two car garage has room for two vehicles and a bit of storage. A New Roof was installed in 2019 and the Exterior of the home was painted that same year. This Great Community offers a salt-water pool, and a club house with fireplace, kitchen, work-out room and library. Association maintains lawn care, landscaping, termite, water, sewer, trash and most of the exterior care of homes. Beautiful, quiet neighborhood at an affordable price. Conveniently located off of Rt 120 and close to shopping and restaurants.
Location
State GA
County Paulding
Lake Name None
Rooms
Bedroom Description Master on Main, Roommate Floor Plan
Other Rooms None
Basement None
Main Level Bedrooms 2
Dining Room Open Concept
Interior
Interior Features Cathedral Ceiling(s), High Ceilings 9 ft Main
Heating Central, Natural Gas
Cooling Ceiling Fan(s), Central Air
Flooring Carpet, Laminate
Fireplaces Number 1
Fireplaces Type Factory Built, Family Room
Window Features Double Pane Windows, Insulated Windows
Appliance Dishwasher, Disposal, Dryer, Gas Oven, Microwave, Refrigerator, Washer
Laundry Main Level
Exterior
Exterior Feature Private Front Entry
Parking Features Attached, Garage, Garage Door Opener, Garage Faces Front, Level Driveway
Garage Spaces 2.0
Fence None
Pool In Ground, Salt Water
Community Features None
Utilities Available Cable Available, Underground Utilities
Waterfront Description None
View Other
Roof Type Composition
Street Surface Asphalt
Accessibility None
Handicap Access None
Porch None
Total Parking Spaces 2
Private Pool true
Building
Lot Description Other
Story One
Foundation Slab
Sewer Public Sewer
Water Public
Architectural Style Ranch
Level or Stories One
Structure Type Brick Veneer, HardiPlank Type
New Construction No
Construction Status Resale
Schools
Elementary Schools Mcgarity
Middle Schools P.B. Ritch
High Schools East Paulding
Others
HOA Fee Include Maintenance Structure, Maintenance Grounds, Pest Control, Reserve Fund, Swim/Tennis, Termite, Trash, Water
Senior Community no
Restrictions true
Tax ID 055984
Ownership Fee Simple
Acceptable Financing Cash, Conventional
Listing Terms Cash, Conventional
Financing yes
Special Listing Condition None
Read Less Info
Want to know what your home might be worth? Contact us for a FREE valuation!

Our team is ready to help you sell your home for the highest possible price ASAP

Bought with RB Realty
"My job is to find and attract mastery-based agents to the office, protect the culture, and make sure everyone is happy! "






