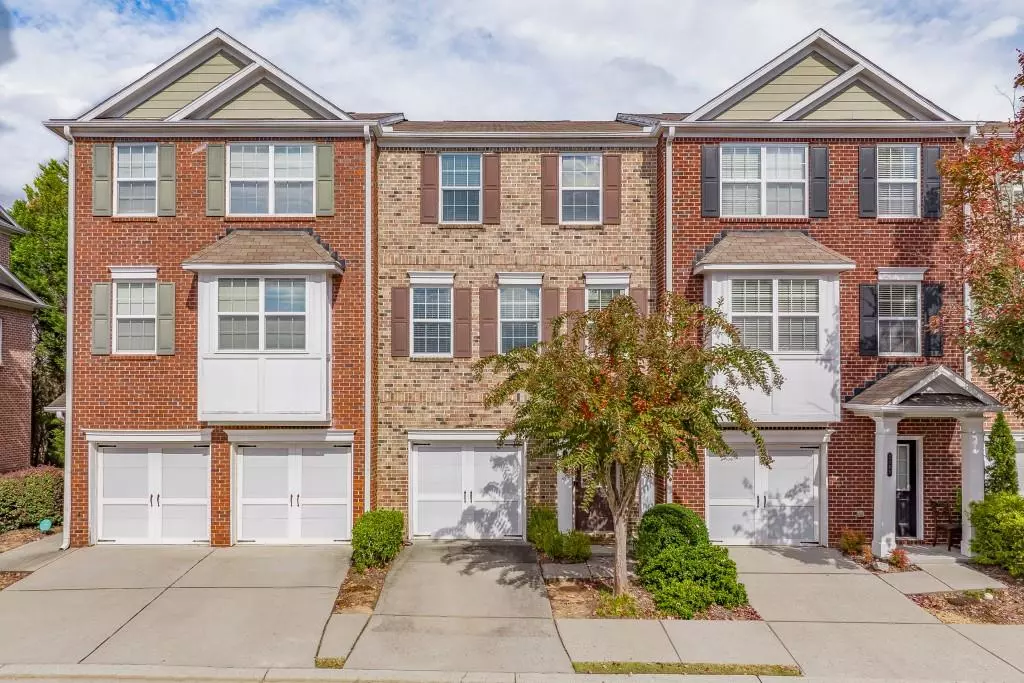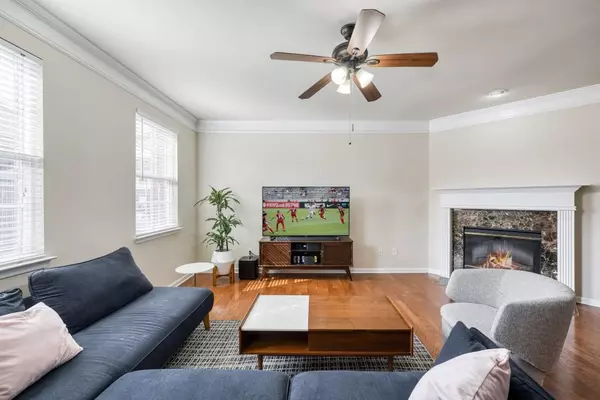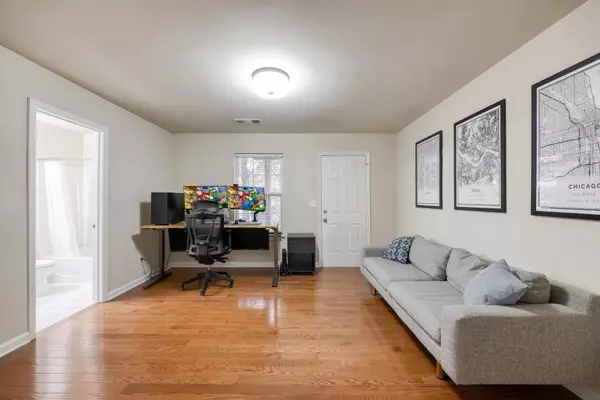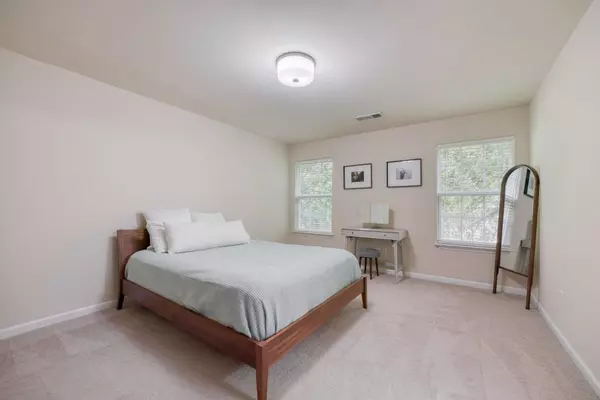$328,750
$339,888
3.3%For more information regarding the value of a property, please contact us for a free consultation.
3 Beds
3.5 Baths
1,840 SqFt
SOLD DATE : 11/30/2022
Key Details
Sold Price $328,750
Property Type Condo
Sub Type Condominium
Listing Status Sold
Purchase Type For Sale
Square Footage 1,840 sqft
Price per Sqft $178
Subdivision Landings At Sugarloaf
MLS Listing ID 7140283
Sold Date 11/30/22
Style Traditional
Bedrooms 3
Full Baths 3
Half Baths 1
Construction Status Resale
HOA Fees $235
HOA Y/N No
Originating Board First Multiple Listing Service
Year Built 2005
Annual Tax Amount $3,430
Tax Year 2021
Lot Size 1,829 Sqft
Acres 0.042
Property Description
3 Bedroom 3.5 Bath Townhome in Gated Community in the sought-after Peachtree Ridge School District. The Foyer welcomes you inside and opens to the Main Level Guest Bedroom with Full Bathroom and access to the backyard. The Second Level offers hardwoods throughout, Dining Area and opens to the Kitchen. The Large Kitchen offers abundant white cabinets, granite countertops, and views of the expansive Family Room with cozy fireplace. The Third Level has the Master Bedroom with one of two Closets, the Master Bath with a tub/shower Combo, and the second Walk-in Closet. Also on this Level is a second Guest Bedroom with an ensuite Bathroom and Laundry Room. Premier location with easy access to I85 & Buford Hwy, countless restaurants, Sugarloaf Mills, and the Gas South District's Arena, Convention Center & Theater. Priced several thousand below recent appraisal, providing instant equity for a savvy buyer. Comprehensive 2-10 Home Warranty provided.
Location
State GA
County Gwinnett
Lake Name None
Rooms
Bedroom Description Split Bedroom Plan
Other Rooms None
Basement None
Dining Room Open Concept
Interior
Interior Features Disappearing Attic Stairs, Entrance Foyer, High Speed Internet, His and Hers Closets, Walk-In Closet(s)
Heating Heat Pump
Cooling Central Air, Zoned
Flooring Carpet, Ceramic Tile, Hardwood
Fireplaces Number 1
Fireplaces Type Electric, Family Room
Window Features None
Appliance Dishwasher
Laundry In Hall
Exterior
Exterior Feature None
Parking Features Garage, Garage Door Opener, Garage Faces Front, Level Driveway
Garage Spaces 1.0
Fence None
Pool None
Community Features Gated, Homeowners Assoc, Near Shopping, Near Trails/Greenway, Street Lights, Other
Utilities Available Cable Available, Electricity Available, Phone Available, Sewer Available
Waterfront Description None
View Trees/Woods
Roof Type Composition
Street Surface Paved
Accessibility None
Handicap Access None
Porch Deck
Private Pool false
Building
Lot Description Other
Story Three Or More
Foundation Slab
Sewer Public Sewer
Water Private
Architectural Style Traditional
Level or Stories Three Or More
Structure Type Brick Front,Brick Veneer
New Construction No
Construction Status Resale
Schools
Elementary Schools Parsons
Middle Schools Hull
High Schools Peachtree Ridge
Others
HOA Fee Include Maintenance Grounds,Termite,Water
Senior Community no
Restrictions false
Tax ID R7121 445
Ownership Condominium
Acceptable Financing Cash, Conventional
Listing Terms Cash, Conventional
Financing no
Special Listing Condition None
Read Less Info
Want to know what your home might be worth? Contact us for a FREE valuation!

Our team is ready to help you sell your home for the highest possible price ASAP

Bought with Royal Realty
"My job is to find and attract mastery-based agents to the office, protect the culture, and make sure everyone is happy! "






