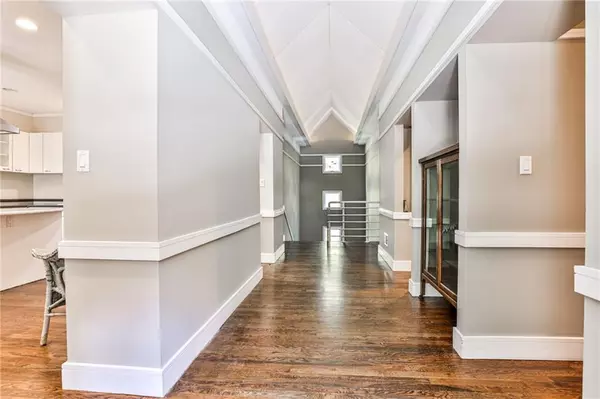$563,000
$575,000
2.1%For more information regarding the value of a property, please contact us for a free consultation.
3 Beds
2.5 Baths
2,146 SqFt
SOLD DATE : 12/02/2022
Key Details
Sold Price $563,000
Property Type Single Family Home
Sub Type Single Family Residence
Listing Status Sold
Purchase Type For Sale
Square Footage 2,146 sqft
Price per Sqft $262
Subdivision Riverside
MLS Listing ID 7124456
Sold Date 12/02/22
Style Traditional
Bedrooms 3
Full Baths 2
Half Baths 1
Construction Status Resale
HOA Y/N No
Originating Board First Multiple Listing Service
Year Built 1991
Annual Tax Amount $4,978
Tax Year 2021
Lot Size 0.920 Acres
Acres 0.9203
Property Description
Come see this beautiful home in the great Riverside neighborhood. As you walk in the front door, you immediately notice the vaulted ceiling in the hallway. The large kitchen is on the left and the dining room is on the right. The kitchen has a large island, 2 pantries and tons of counter space and cabinets. There is room for a breakfast room table as well. The dining room overlooks the great room downstairs. There is a powder room on this level as well. Once you go downstairs, the master bedroom is on one side with a vaulted ceiling and french doors to the deck which extends along the entire back of the house. The master bath has a double vanity and there is a large walk in closet. Don't miss all of the storage off the closet- part of which could easily be converted to a gym or den. Across the hall is a large great room and den which also have access to the deck. You go down another flight of stairs to the 2 additional bedrooms that share a hall bath. The laundry is on this level as well. The setting is complete with mature bushes and a flat area surrounded by trees and a creek. Active year-round swim/tennis community with optional Riverside Club membership.
Location
State GA
County Fulton
Lake Name None
Rooms
Bedroom Description None
Other Rooms None
Basement Crawl Space
Main Level Bedrooms 1
Dining Room Separate Dining Room
Interior
Interior Features Cathedral Ceiling(s), High Ceilings 10 ft Main
Heating Central
Cooling Central Air
Flooring Hardwood
Fireplaces Type None
Window Features Insulated Windows
Appliance Dishwasher, Disposal, Dryer, Gas Oven, Gas Range, Gas Water Heater, Range Hood, Refrigerator, Washer
Laundry In Basement
Exterior
Exterior Feature Private Yard
Parking Features Garage, Kitchen Level
Garage Spaces 2.0
Fence None
Pool None
Community Features Near Schools, Swim Team, Tennis Court(s)
Utilities Available Cable Available, Electricity Available, Natural Gas Available, Other
Waterfront Description None
View Trees/Woods
Roof Type Composition
Street Surface Asphalt
Accessibility None
Handicap Access None
Porch Deck
Private Pool false
Building
Lot Description Back Yard, Cul-De-Sac, Stream or River On Lot
Story Three Or More
Foundation Concrete Perimeter
Sewer Public Sewer
Water Public
Architectural Style Traditional
Level or Stories Three Or More
Structure Type Cedar
New Construction No
Construction Status Resale
Schools
Elementary Schools Heards Ferry
Middle Schools Ridgeview Charter
High Schools Riverwood International Charter
Others
Senior Community no
Restrictions false
Tax ID 17 016800030363
Special Listing Condition None
Read Less Info
Want to know what your home might be worth? Contact us for a FREE valuation!

Our team is ready to help you sell your home for the highest possible price ASAP

Bought with Roost Realty, Inc.
"My job is to find and attract mastery-based agents to the office, protect the culture, and make sure everyone is happy! "






