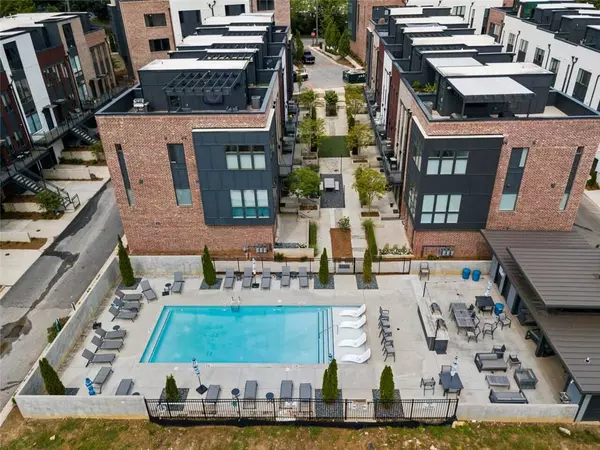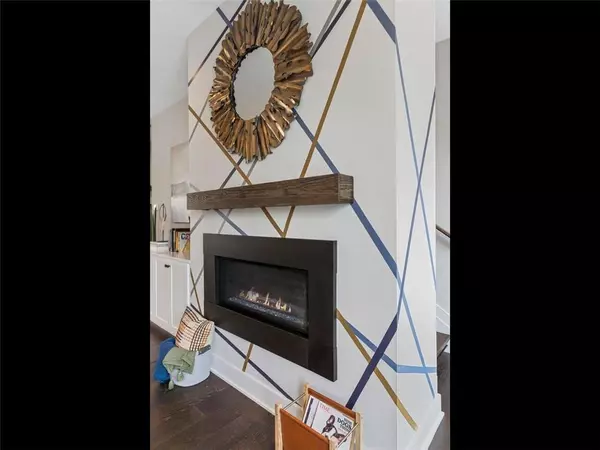$739,123
$733,817
0.7%For more information regarding the value of a property, please contact us for a free consultation.
3 Beds
3.5 Baths
2,251 SqFt
SOLD DATE : 11/28/2022
Key Details
Sold Price $739,123
Property Type Townhouse
Sub Type Townhouse
Listing Status Sold
Purchase Type For Sale
Square Footage 2,251 sqft
Price per Sqft $328
Subdivision Chelsea Westside
MLS Listing ID 6964825
Sold Date 11/28/22
Style Contemporary/Modern
Bedrooms 3
Full Baths 3
Half Baths 1
Construction Status To Be Built
HOA Fees $275
HOA Y/N Yes
Year Built 2022
Tax Year 2020
Lot Size 435 Sqft
Acres 0.01
Property Description
You really can have it all and the Gehry is here to prove it. Steps away from future Atlanta Beltline and The Works, lock & leave doesn't get any better. Sleek and stylish kitchen flows through to the dining room, living room & private rear patio perfect for entertaining. Kick back or spread out in one of three outdoor living spaces. Unwind with a tasty beverage on the front balcony or wine and dine on the private rear patio off the kitchen. Take the optional elevator up to see the sunset on the private rooftop terrace then turn into a great book or movie in the adjoining bed/flex room. Plenty of room for family and friends and their car too. Unheard-of FIVE car parking; enjoy a three-car garage plus two-car driveway. All of this situated in a convenient, hip neighborhood with outstanding schools. Don't take my word for it, come and see for yourself, be prepared to fall in love! Designer upgrades included! Targeted completion Q2 2022
Location
State GA
County Fulton
Lake Name None
Rooms
Bedroom Description Other
Other Rooms None
Basement None
Dining Room Open Concept
Interior
Interior Features High Ceilings 10 ft Main, High Ceilings 9 ft Upper, Walk-In Closet(s)
Heating Electric, Heat Pump
Cooling Central Air
Flooring Other, Carpet
Fireplaces Type None
Window Features Insulated Windows
Appliance Dishwasher, Disposal, Gas Range, Microwave
Laundry In Hall
Exterior
Exterior Feature Balcony
Parking Features Attached, Garage, Drive Under Main Level
Garage Spaces 2.0
Fence None
Pool In Ground
Community Features Pool
Utilities Available Cable Available, Electricity Available, Phone Available, Water Available, Sewer Available
Waterfront Description None
View City
Roof Type Other
Street Surface Paved
Accessibility None
Handicap Access None
Porch Rooftop
Total Parking Spaces 2
Private Pool false
Building
Lot Description Level, Landscaped
Story Three Or More
Foundation Concrete Perimeter
Sewer Public Sewer
Water Public
Architectural Style Contemporary/Modern
Level or Stories Three Or More
Structure Type Cement Siding
New Construction No
Construction Status To Be Built
Schools
Elementary Schools E. Rivers
Middle Schools Willis A. Sutton
High Schools North Atlanta
Others
HOA Fee Include Maintenance Grounds, Reserve Fund, Trash
Senior Community no
Restrictions true
Ownership Fee Simple
Financing yes
Special Listing Condition None
Read Less Info
Want to know what your home might be worth? Contact us for a FREE valuation!

Our team is ready to help you sell your home for the highest possible price ASAP

Bought with PalmerHouse Properties
"My job is to find and attract mastery-based agents to the office, protect the culture, and make sure everyone is happy! "






