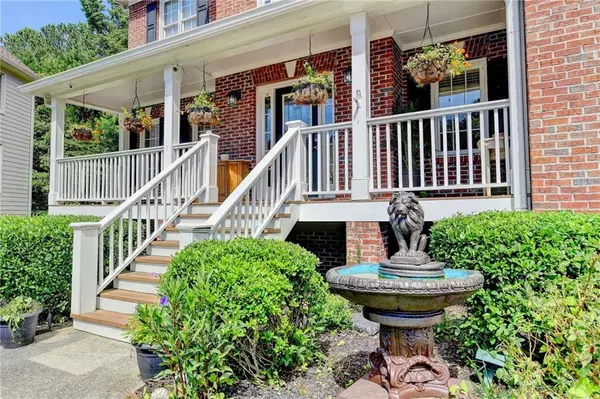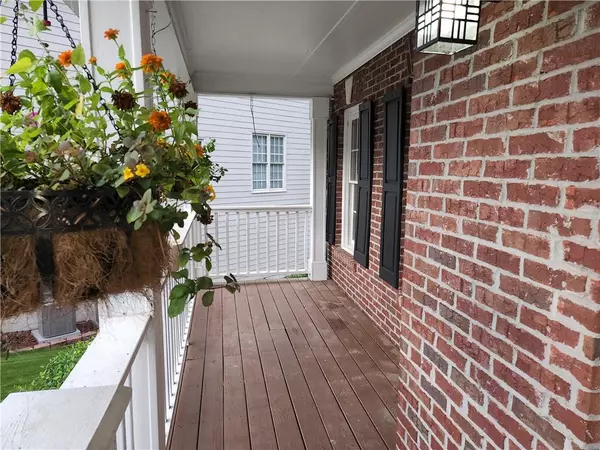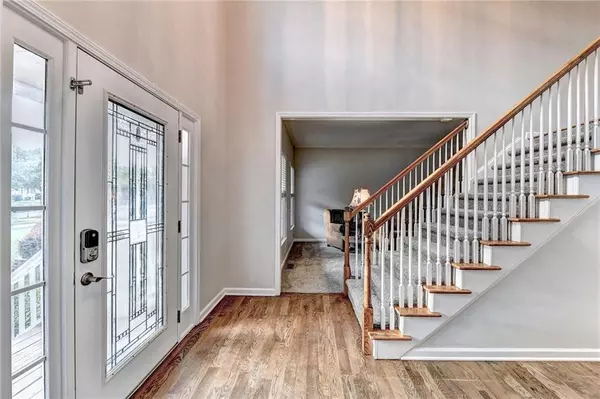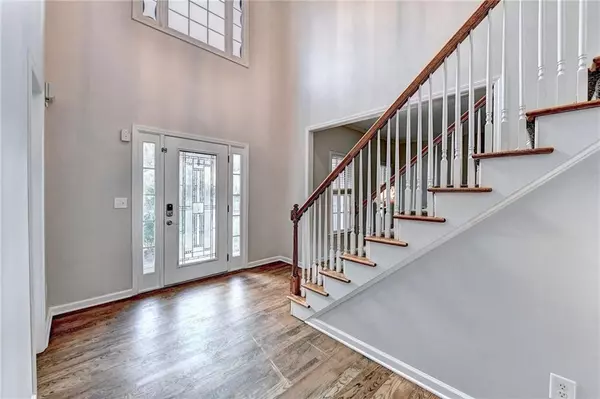$499,900
$499,900
For more information regarding the value of a property, please contact us for a free consultation.
6 Beds
4.5 Baths
3,710 SqFt
SOLD DATE : 11/30/2022
Key Details
Sold Price $499,900
Property Type Single Family Home
Sub Type Single Family Residence
Listing Status Sold
Purchase Type For Sale
Square Footage 3,710 sqft
Price per Sqft $134
Subdivision Turtle Creek
MLS Listing ID 7092529
Sold Date 11/30/22
Style Traditional
Bedrooms 6
Full Baths 4
Half Baths 1
Construction Status Resale
HOA Fees $700
HOA Y/N Yes
Originating Board First Multiple Listing Service
Year Built 2001
Annual Tax Amount $4,469
Tax Year 2021
Lot Size 0.330 Acres
Acres 0.33
Property Description
**Seller will contribute $10,000. to Buyer's closing cost to buy down points for full price acceptable offer!**Better than New! All the work has been done for you. Open Floor Plan, 6 BR, 4 BA, Great Home. NEW Carpet throughout w/ Protective Water Shield Barrier, NEW GUTTERS, NEW Architectural Shingles ROOFING w/ Transferable Warranty, NEW Upper and Lower HVAC SYSTEMS, NEW GAS HOT WATER HEATER, NEW HOT TUB, Oversized Garage w/ 15 ft. Overhead, Private Backyard w/ Fire Pit, Extended Patio and Finished Basement w/ a Full Bathroom, 2 Bedrooms, Kitchenette and Entertainment Room. Oversized Chef’s Dream, Eat-in Kitchen, w/ Double Stainless Steel Appliances, 3 Ovens, 2 Gas Cooktops, 2 Dishwashers, 2 Sinks, 2 Large SS Refrigerators, 2 Garbage Disposals, Pantry, Oversized Center Island, Abundance of Cabinet and Storage Spaces Galore! Bright and Airy, Fully Renovated Kitchen overlooks the Family Room, w/ Built-In Bookcases and Oversized Storage Drawers. 2-Story Foyer, Formal Living and Dining Room are Open Concept to create an ease of traffic flow. Ideal for Entertaining and Hosting Guests or Large Family Gatherings. Kitchen Opens to Newly Refinished, Large Upper Deck and Stairs leading you to the Lower Level, Covered, Patio. Whether you decide to dine indoors or dine outside, you’ll have several options to choose from, the Front Porch all the way to the Rear Patio. THIS HOME IS BETTER THAN NEW with So Many Updates:Great Community w/ a Lake, Tennis Courts, Community Pool w/ Life Guard on Duty, Outdoor Grills, and Children’s Playground Area. This Home has it all! Call Today for an easy showing. Please remove shoes or wear booties to keep new carpet clean.
Location
State GA
County Gwinnett
Lake Name None
Rooms
Bedroom Description Oversized Master,Sitting Room
Other Rooms None
Basement Daylight, Finished, Finished Bath, Interior Entry
Dining Room Open Concept
Interior
Interior Features Bookcases, Disappearing Attic Stairs, Double Vanity, Entrance Foyer 2 Story, High Ceilings 9 ft Main, Tray Ceiling(s), Walk-In Closet(s)
Heating Natural Gas, Zoned
Cooling Ceiling Fan(s), Central Air, Zoned
Flooring Carpet, Ceramic Tile, Concrete, Hardwood
Fireplaces Number 2
Fireplaces Type Basement, Electric, Factory Built, Family Room
Window Features Insulated Windows
Appliance Dishwasher, Disposal, Double Oven, Electric Oven, ENERGY STAR Qualified Appliances, Gas Cooktop, Gas Range, Microwave, Range Hood, Refrigerator
Laundry In Basement, Laundry Room
Exterior
Exterior Feature Lighting, Private Front Entry, Private Rear Entry, Private Yard, Rain Gutters
Parking Features Attached, Driveway, Garage, Garage Door Opener, Garage Faces Front, Level Driveway
Garage Spaces 2.0
Fence Back Yard
Pool None
Community Features Barbecue, Homeowners Assoc, Lake, Near Shopping, Playground, Pool, Tennis Court(s)
Utilities Available Cable Available, Electricity Available, Natural Gas Available, Phone Available, Sewer Available, Underground Utilities, Water Available
Waterfront Description Creek
View Trees/Woods
Roof Type Composition
Street Surface Paved
Accessibility Accessible Doors, Accessible Full Bath, Accessible Hallway(s), Accessible Kitchen, Accessible Washer/Dryer
Handicap Access Accessible Doors, Accessible Full Bath, Accessible Hallway(s), Accessible Kitchen, Accessible Washer/Dryer
Porch Covered, Deck, Front Porch, Patio
Private Pool false
Building
Lot Description Back Yard, Cul-De-Sac, Front Yard, Private, Wooded
Story Two
Foundation Concrete Perimeter
Sewer Public Sewer
Water Public
Architectural Style Traditional
Level or Stories Two
Structure Type Brick Front,HardiPlank Type
New Construction No
Construction Status Resale
Schools
Elementary Schools Freeman'S Mill
Middle Schools Twin Rivers
High Schools Mountain View
Others
HOA Fee Include Maintenance Grounds,Swim/Tennis
Senior Community no
Restrictions false
Tax ID R7056 197
Acceptable Financing Cash, Conventional, FHA
Listing Terms Cash, Conventional, FHA
Special Listing Condition None
Read Less Info
Want to know what your home might be worth? Contact us for a FREE valuation!

Our team is ready to help you sell your home for the highest possible price ASAP

Bought with RE/MAX Legends

"My job is to find and attract mastery-based agents to the office, protect the culture, and make sure everyone is happy! "






