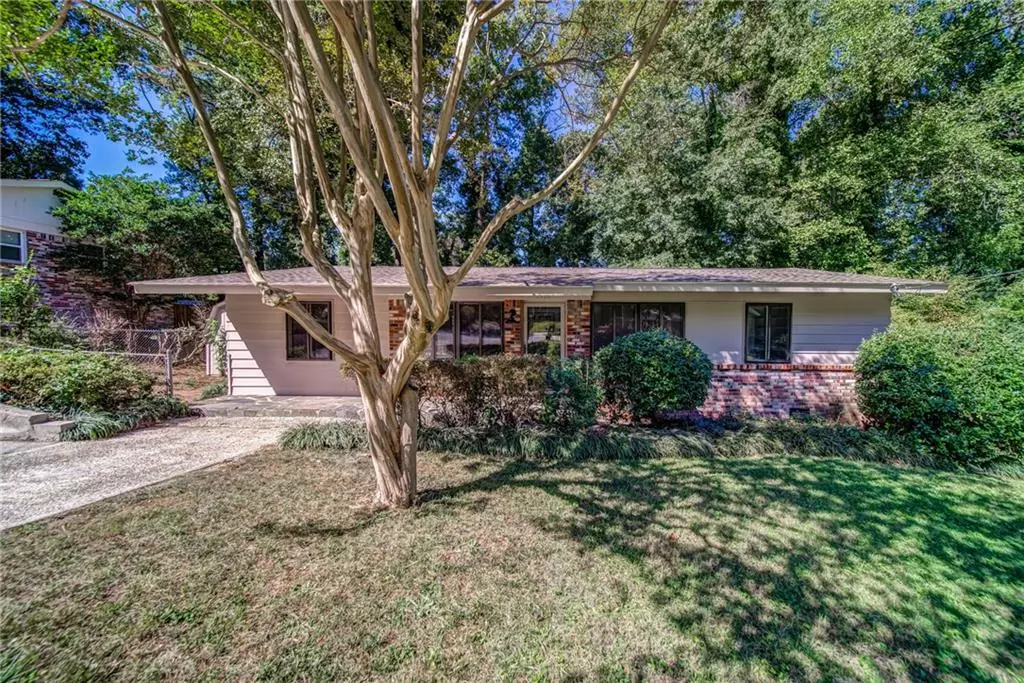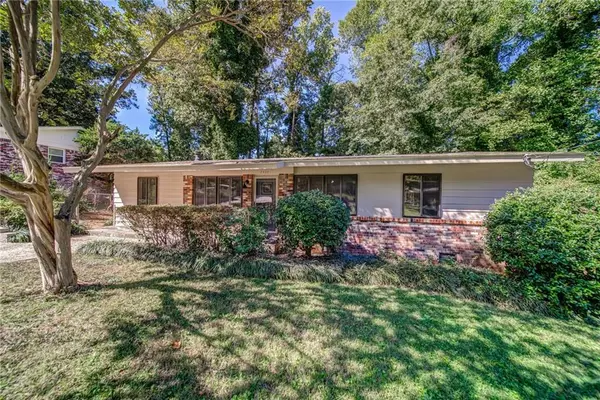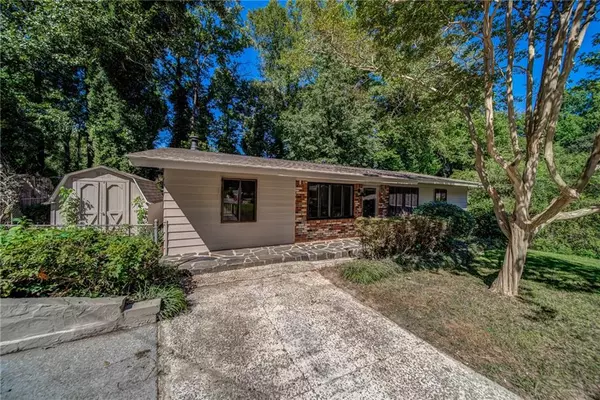$345,000
$360,000
4.2%For more information regarding the value of a property, please contact us for a free consultation.
3 Beds
2 Baths
1,248 SqFt
SOLD DATE : 11/22/2022
Key Details
Sold Price $345,000
Property Type Single Family Home
Sub Type Single Family Residence
Listing Status Sold
Purchase Type For Sale
Square Footage 1,248 sqft
Price per Sqft $276
Subdivision Cherokee Pines
MLS Listing ID 7121237
Sold Date 11/22/22
Style Ranch
Bedrooms 3
Full Baths 2
Construction Status Resale
HOA Y/N No
Year Built 1960
Annual Tax Amount $1,410
Tax Year 2021
Lot Size 10,554 Sqft
Acres 0.2423
Property Description
Welcome home to this completely renovated, cozy ranch, nestled in a cul-da-sac! Walk in to a fully open kitchen, dinning room and living space, making it the perfect house for entertaining. The entire space in illuminated with tons of natural light. The kitchen is light and airy featuring quartz counter tops, beautiful white cabinets, stainless steel appliances and a huge eat in island. The kitchen opens right up to your dinning room and living room. The vaulted ceilings highlight the showstopping beams, stained to match the floors in give the home the perfect contrast. Head through the hallway to your laundry room hidden by a beautiful barn door, continue down the hallway to a full bathroom, and two additional bedrooms. Finally, you reach the Primary Suite, equipped with a private bathroom, and access to the fabulous sunroom. The backyard is fenced with a large deck and just enough trees to give you all the shade and privacy needed in your oasis. You won't wont to miss this house, it's the perfect combination of a traditional home with all the perks of a brand new home!
Location
State GA
County Cobb
Lake Name None
Rooms
Bedroom Description Master on Main
Other Rooms Shed(s)
Basement Crawl Space
Main Level Bedrooms 3
Dining Room Open Concept
Interior
Interior Features Beamed Ceilings, Cathedral Ceiling(s)
Heating Central
Cooling Ceiling Fan(s), Central Air
Flooring Hardwood
Fireplaces Type None
Window Features Storm Window(s)
Appliance Dishwasher, Disposal, Electric Range, Microwave, Refrigerator
Laundry In Hall, Main Level
Exterior
Exterior Feature Storage
Parking Features Driveway
Fence Back Yard
Pool None
Community Features None
Utilities Available Cable Available, Electricity Available, Natural Gas Available, Phone Available, Sewer Available, Water Available
Waterfront Description None
View Trees/Woods
Roof Type Composition
Street Surface Asphalt
Accessibility Accessible Entrance
Handicap Access Accessible Entrance
Porch Deck, Rear Porch, Screened
Total Parking Spaces 4
Building
Lot Description Back Yard, Cul-De-Sac, Front Yard, Landscaped, Level, Wooded
Story One
Foundation Brick/Mortar, Concrete Perimeter
Sewer Public Sewer
Water Public
Architectural Style Ranch
Level or Stories One
Structure Type Brick Front, Wood Siding
New Construction No
Construction Status Resale
Schools
Elementary Schools Labelle
Middle Schools Griffin
High Schools Osborne
Others
Senior Community no
Restrictions false
Tax ID 17015800180
Special Listing Condition None
Read Less Info
Want to know what your home might be worth? Contact us for a FREE valuation!

Our team is ready to help you sell your home for the highest possible price ASAP

Bought with Keller Williams Realty Atl North

"My job is to find and attract mastery-based agents to the office, protect the culture, and make sure everyone is happy! "






