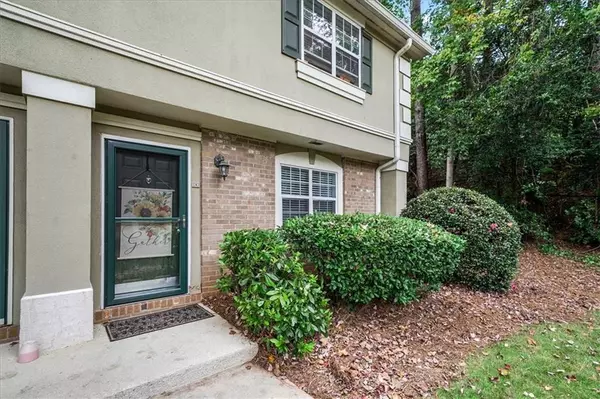$290,000
$285,000
1.8%For more information regarding the value of a property, please contact us for a free consultation.
2 Beds
2.5 Baths
1,324 SqFt
SOLD DATE : 12/05/2022
Key Details
Sold Price $290,000
Property Type Condo
Sub Type Condominium
Listing Status Sold
Purchase Type For Sale
Square Footage 1,324 sqft
Price per Sqft $219
Subdivision Highgate
MLS Listing ID 7131644
Sold Date 12/05/22
Style Townhouse
Bedrooms 2
Full Baths 2
Half Baths 1
Construction Status Resale
HOA Fees $285
HOA Y/N Yes
Originating Board First Multiple Listing Service
Year Built 1971
Annual Tax Amount $2,351
Tax Year 2021
Lot Size 1,324 Sqft
Acres 0.0304
Property Description
Just a hop, skip, and a jump away from everything you need! This beautifully updated 2 BR/2.5 bath townhome in the heart of Sandy Springs is ready to move right in. This well maintained end unit home features spacious rooms, hard woods downstairs, fresh paint, new crown molding, and wainscoted walls. Kitchen features a new tiled backsplash, newly painted cabinets, and stainless steel appliances. (Refrigerator purchased in 2019 and stove in 2018.) Upstairs boasts oversized bedrooms with walk in closets and updated bathrooms. Everything has been very well cared for and maintained including a new AC and furnace in 2019. Enjoy the peaceful wooded lot behind your private patio. This unit also includes 2 assigned parking spots and a gate remote. Amenities include swimming pool, clubhouse, fitness room, and dog park. Schedule your showing today because this home will go quickly.
Location
State GA
County Fulton
Lake Name None
Rooms
Bedroom Description None
Other Rooms None
Basement None
Dining Room None
Interior
Interior Features Crown Molding, Walk-In Closet(s)
Heating Natural Gas
Cooling Central Air
Flooring Carpet, Ceramic Tile, Hardwood
Fireplaces Type None
Window Features None
Appliance Dishwasher, Dryer, Electric Cooktop, Electric Oven, Electric Water Heater, Microwave, Refrigerator, Washer
Laundry Main Level
Exterior
Exterior Feature None
Parking Features Parking Lot
Fence None
Pool None
Community Features None
Utilities Available Cable Available, Electricity Available, Natural Gas Available, Sewer Available, Water Available
Waterfront Description None
View Other
Roof Type Composition
Street Surface Asphalt
Accessibility None
Handicap Access None
Porch Patio, Rear Porch
Total Parking Spaces 2
Private Pool false
Building
Lot Description Level
Story Two
Foundation Slab
Sewer Public Sewer
Water Public
Architectural Style Townhouse
Level or Stories Two
Structure Type Brick 3 Sides,Stucco
New Construction No
Construction Status Resale
Schools
Elementary Schools Spalding Drive
Middle Schools Ridgeview Charter
High Schools Riverwood International Charter
Others
Senior Community no
Restrictions true
Tax ID 17 0073 LL1898
Ownership Condominium
Financing no
Special Listing Condition None
Read Less Info
Want to know what your home might be worth? Contact us for a FREE valuation!

Our team is ready to help you sell your home for the highest possible price ASAP

Bought with Keller Williams Rlty, First Atlanta
"My job is to find and attract mastery-based agents to the office, protect the culture, and make sure everyone is happy! "






