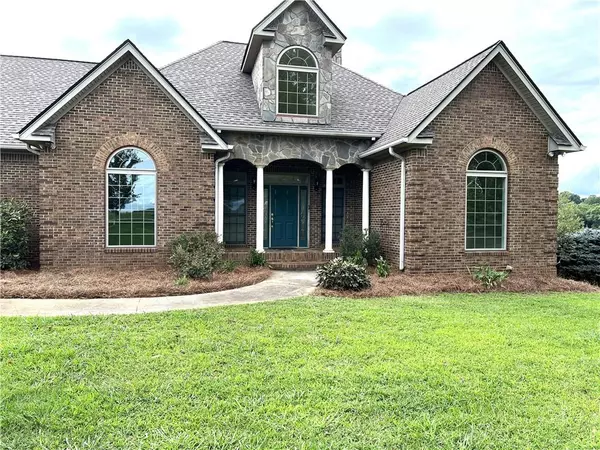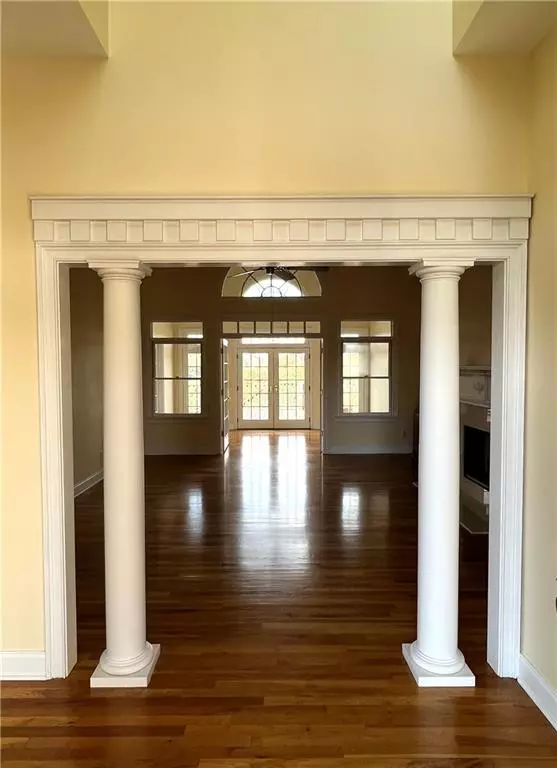$525,000
$600,000
12.5%For more information regarding the value of a property, please contact us for a free consultation.
4 Beds
3.5 Baths
3,748 SqFt
SOLD DATE : 12/06/2022
Key Details
Sold Price $525,000
Property Type Single Family Home
Sub Type Single Family Residence
Listing Status Sold
Purchase Type For Sale
Square Footage 3,748 sqft
Price per Sqft $140
Subdivision Annandale
MLS Listing ID 7139431
Sold Date 12/06/22
Style Ranch,Traditional
Bedrooms 4
Full Baths 3
Half Baths 1
Construction Status Resale
HOA Y/N No
Originating Board First Multiple Listing Service
Year Built 2000
Annual Tax Amount $1,705
Tax Year 2021
Lot Size 6.670 Acres
Acres 6.67
Property Description
Great opportunity to live in Annandale, a truly unique mountain community distinguished by its spectacular views and openness. This well built, 4-sided brick Ranch is positioned on 6.7 acres of gently rolling land with a creek and beautiful mountain views. These original owners built the home with real hardwoods throughout the main level and lovely high ceilings. As soon as you step into the foyer, you are looking through the fireside family room and sunroom to the back deck and amazing views. The large kitchen and breakfast area are just off the sunroom. There is also a separate formal dining room. The large primary suite has a walk-in closet with built-ins and a wonderful bathroom. Three secondary bedrooms are on the opposite side of the home along with a full bathroom and powder room. The full basement is partially finished with 3 large rooms, a full bathroom, a tornado/safe room (concrete with a steel door), and a 3rd garage/workshop. There is also a whole-house generator. The 2-car side entry garage has attic space that can be finished if desired. Annandale is located in Clarkesville, the county seat of Habersham County, known as one of the finest areas to live, not only in Georgia, but in the entire Southeast. Home being sold as-is. Don't miss this opportunity!
Location
State GA
County Habersham
Lake Name None
Rooms
Bedroom Description Oversized Master,Master on Main,Split Bedroom Plan
Other Rooms None
Basement Daylight, Exterior Entry, Finished Bath, Interior Entry, Full
Main Level Bedrooms 4
Dining Room Separate Dining Room
Interior
Interior Features High Ceilings 10 ft Main, Entrance Foyer 2 Story, High Ceilings 9 ft Lower, Bookcases, Cathedral Ceiling(s), Disappearing Attic Stairs, Double Vanity, High Speed Internet, Tray Ceiling(s), Walk-In Closet(s)
Heating Central, Forced Air, Propane
Cooling Ceiling Fan(s), Central Air, Zoned
Flooring Ceramic Tile, Hardwood
Fireplaces Number 1
Fireplaces Type Factory Built, Gas Starter, Great Room
Window Features Insulated Windows
Appliance Dishwasher, Disposal, Electric Oven, Refrigerator, Gas Cooktop, Microwave
Laundry Laundry Room, Main Level
Exterior
Exterior Feature Private Yard, Private Front Entry
Parking Features Attached, Garage Door Opener, Garage, Kitchen Level, Level Driveway, Garage Faces Side
Garage Spaces 3.0
Fence None
Pool None
Community Features None
Utilities Available Cable Available, Electricity Available, Phone Available, Underground Utilities, Water Available
Waterfront Description None
View Mountain(s), Rural
Roof Type Composition,Shingle
Street Surface Paved,Asphalt
Accessibility None
Handicap Access None
Porch Covered, Deck, Front Porch
Private Pool false
Building
Lot Description Back Yard, Landscaped, Private, Front Yard
Story One
Foundation Block
Sewer Septic Tank
Water Well
Architectural Style Ranch, Traditional
Level or Stories One
Structure Type Brick 4 Sides
New Construction No
Construction Status Resale
Schools
Elementary Schools Clarkesville
Middle Schools North Habersham
High Schools Habersham Central
Others
Senior Community no
Restrictions false
Tax ID 098 009A
Acceptable Financing Cash, Conventional
Listing Terms Cash, Conventional
Special Listing Condition None
Read Less Info
Want to know what your home might be worth? Contact us for a FREE valuation!

Our team is ready to help you sell your home for the highest possible price ASAP

Bought with Savage Real Estate and Auction Company, Inc.
"My job is to find and attract mastery-based agents to the office, protect the culture, and make sure everyone is happy! "






