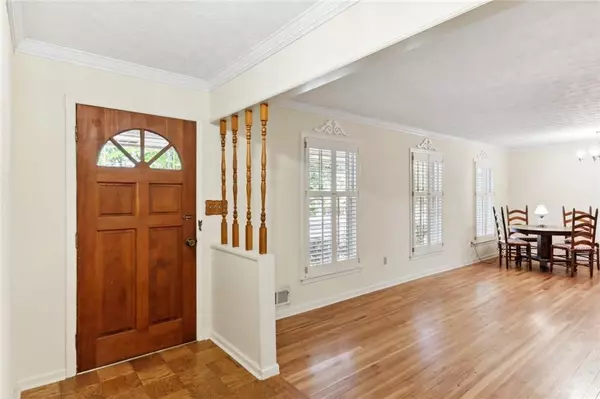$282,000
$289,000
2.4%For more information regarding the value of a property, please contact us for a free consultation.
3 Beds
3 Baths
2,162 SqFt
SOLD DATE : 12/09/2022
Key Details
Sold Price $282,000
Property Type Single Family Home
Sub Type Single Family Residence
Listing Status Sold
Purchase Type For Sale
Square Footage 2,162 sqft
Price per Sqft $130
Subdivision Beechwood Hills
MLS Listing ID 7138104
Sold Date 12/09/22
Style Ranch
Bedrooms 3
Full Baths 3
Construction Status Resale
HOA Y/N No
Year Built 1969
Annual Tax Amount $783
Tax Year 2021
Lot Size 0.968 Acres
Acres 0.9682
Property Description
Welcome Home! This incredible 4-sided brick ranch sits on 1 acre of private, level land!! This home is ready for move in or for you to make it your own. A unique opportunity to own a home that has only had one owner, the possibilities here are endless. A large level front yard with beautiful trees welcomes you along with a long private driveway and a rocking chair, covered front porch. A side two car garage offers direct entry into the home as well, a rare find! This traditional ranch layout with a formal living room in front is at once spacious and cozy and offers a kitchen with breakfast nook, separate laundry/mud room, den with fireplace, and a floor to ceiling windowed sun room. You will find custom molding, shutters, and other features throughout showing the care and thought put into this home. Also on the main floor, is your primary suite and ensuite full bath with access to the hall. Two additional bedrooms across the hall share a connecting full bathroom as well. The FULL, partially finished, daylight, basement is accessible from inside and outside with multiple rooms, a fireplace, and a full bathroom. Unlimited potential! The backyard possibilities are endless with a serene level lot, mature trees for shade, and an additional structure that could be a play house, garden shed, workshop, you name it! No HOA and no rental restrictions. Ideal location with easy access to Schools, Shopping, I-20, and Sweetwater Creek State Park! This home is ready for its next loving homeowners, do not miss it!
Location
State GA
County Douglas
Lake Name None
Rooms
Bedroom Description Master on Main
Other Rooms Shed(s), Workshop
Basement Exterior Entry, Full, Interior Entry, Unfinished
Main Level Bedrooms 3
Dining Room None
Interior
Interior Features Entrance Foyer
Heating Central
Cooling Central Air
Flooring Hardwood, Other
Fireplaces Number 2
Fireplaces Type Basement, Family Room
Window Features None
Appliance Dishwasher, Electric Cooktop, Electric Oven, Refrigerator
Laundry Main Level, Mud Room
Exterior
Exterior Feature Private Yard
Parking Features Driveway, Garage, Garage Faces Side
Garage Spaces 2.0
Fence Back Yard, Chain Link, Wood
Pool None
Community Features None
Utilities Available Cable Available, Electricity Available, Phone Available, Water Available
Waterfront Description None
View Trees/Woods
Roof Type Shingle
Street Surface Paved
Accessibility None
Handicap Access None
Porch Covered, Front Porch, Patio
Total Parking Spaces 2
Building
Lot Description Back Yard, Front Yard, Level, Private
Story One
Foundation None
Sewer Septic Tank
Water Public
Architectural Style Ranch
Level or Stories One
Structure Type Brick 4 Sides
New Construction No
Construction Status Resale
Schools
Elementary Schools Lithia Springs
Middle Schools Turner - Douglas
High Schools Lithia Springs
Others
Senior Community no
Restrictions false
Tax ID 05721820049
Special Listing Condition None
Read Less Info
Want to know what your home might be worth? Contact us for a FREE valuation!

Our team is ready to help you sell your home for the highest possible price ASAP

Bought with ERA Sunrise Realty
"My job is to find and attract mastery-based agents to the office, protect the culture, and make sure everyone is happy! "






