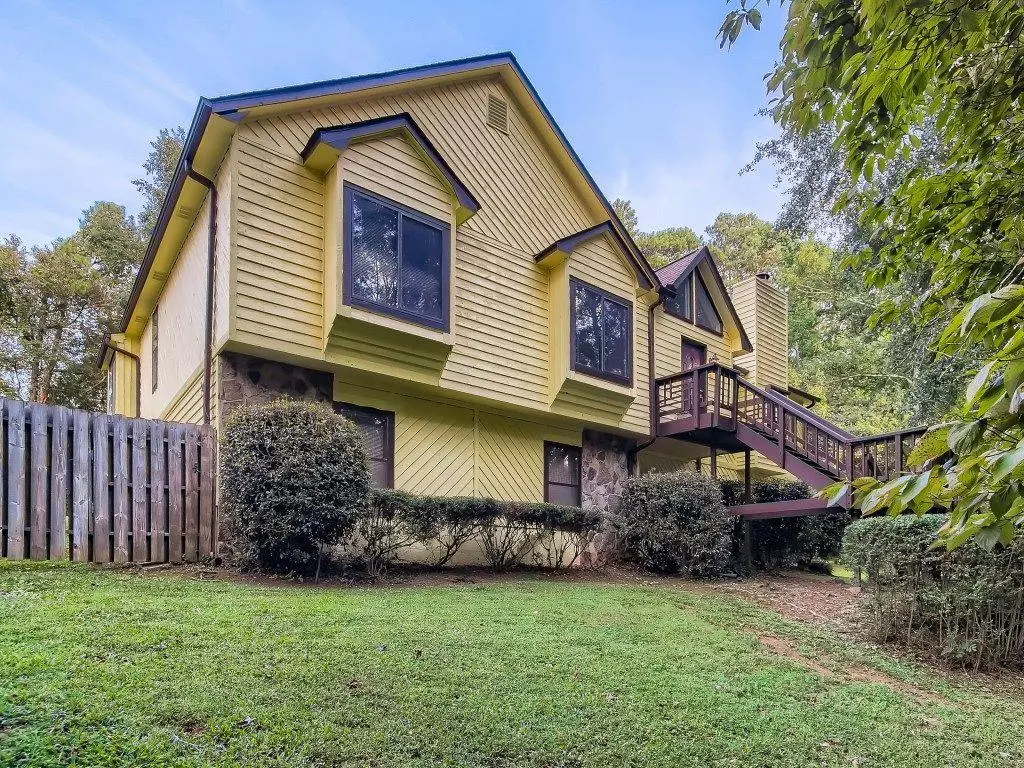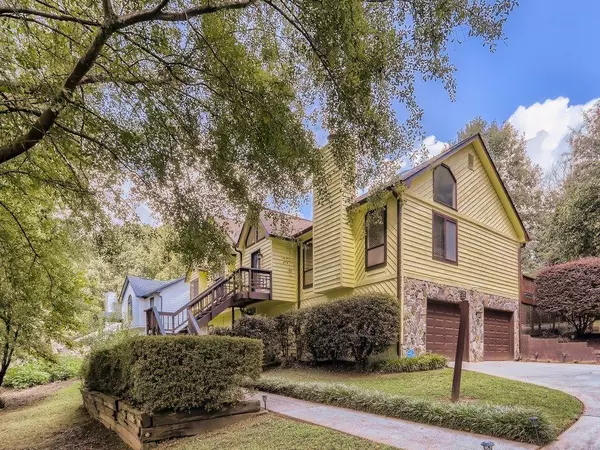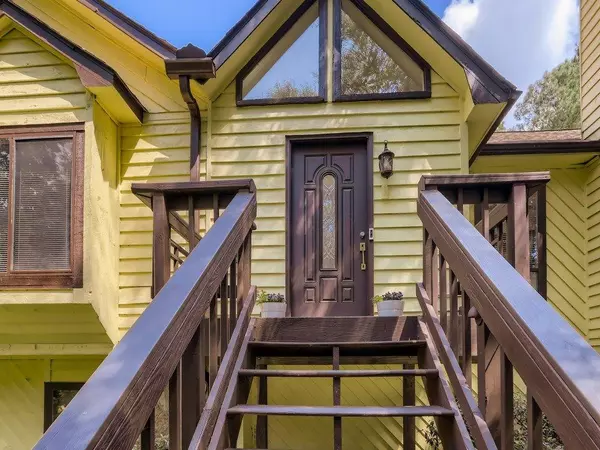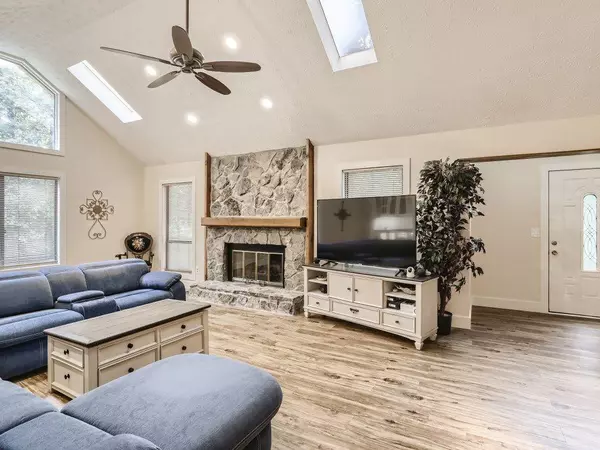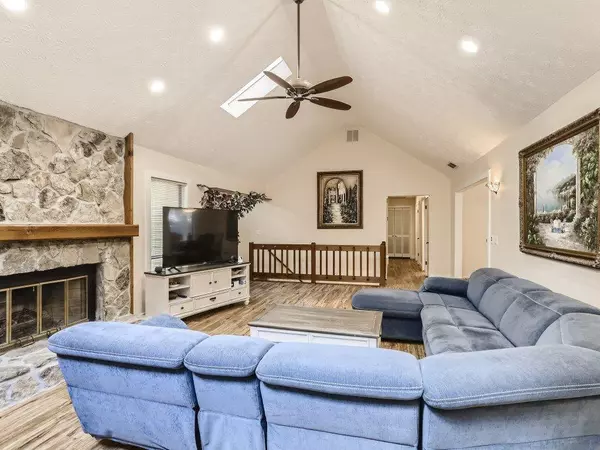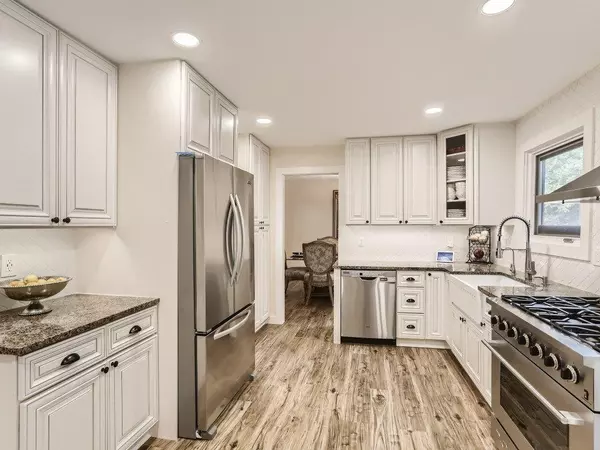$425,000
$425,000
For more information regarding the value of a property, please contact us for a free consultation.
3 Beds
2 Baths
2,258 SqFt
SOLD DATE : 12/19/2022
Key Details
Sold Price $425,000
Property Type Single Family Home
Sub Type Single Family Residence
Listing Status Sold
Purchase Type For Sale
Square Footage 2,258 sqft
Price per Sqft $188
Subdivision Carriage Gate
MLS Listing ID 7111530
Sold Date 12/19/22
Style Contemporary/Modern, Ranch
Bedrooms 3
Full Baths 2
Construction Status Resale
HOA Y/N No
Year Built 1985
Annual Tax Amount $3,378
Tax Year 2021
Lot Size 0.540 Acres
Acres 0.54
Property Description
BACK ON MARKET*** BUYER FINANCING FELL THRU *** Enter this immaculate, well maintained and updated Carriage Gate home in the heart of Duluth with sought after schools and master on main. Enjoy the welcoming fireside living room with soaring cathedral ceiling and skylights filling the space with natural light. The recently renovated eat-in chef's kitchen boasts a professional gas range, dishwasher, granite countertops, backsplash, Italian ceramic farmhouse sink, custom display cabinets with LED smart lighting. Step outside the amazing kitchen to the newly renovated sun drenched 1000 square foot deck for outdoor entertaining in the professionally designed and maintained backyard complete with spa. Back inside, beyond the formal dining room, head to the owner's suite on the main floor featuring soaring cathedral ceiling, flooding your relaxing retreat with natural light, enormous walk in closet and luxurious updated bath with separate shower and soaking tub. Two more bedrooms, another updated bath and laundry closet round out the main floor. When you are ready to unwind, head to the 400 square foot home theater with 7.1 speaker system in the partially finished basement that shares a storage room and two car over-sized garage. A newer roof, fresh paint inside and out and smart LED lighting throughout make this home ready to move in. Voluntary Pool and tennis and no HOA rent restrictions make this a great buy.
Location
State GA
County Gwinnett
Lake Name None
Rooms
Bedroom Description Oversized Master
Other Rooms None
Basement Partial, Daylight, Finished
Dining Room Separate Dining Room
Interior
Interior Features Cathedral Ceiling(s), Central Vacuum, Entrance Foyer, High Ceilings 10 ft Main, Walk-In Closet(s), High Speed Internet
Heating Central
Cooling Central Air
Flooring Carpet, Hardwood, Vinyl
Fireplaces Number 1
Fireplaces Type Gas Starter
Window Features Skylight(s)
Appliance Dishwasher, Gas Range
Laundry Main Level, In Hall
Exterior
Exterior Feature Private Front Entry, Private Rear Entry, Private Yard
Parking Features Garage Faces Side, Garage
Garage Spaces 2.0
Fence None
Pool None
Community Features Street Lights, Pool
Utilities Available Cable Available, Electricity Available, Natural Gas Available, Underground Utilities, Sewer Available, Water Available
Waterfront Description None
View Other
Roof Type Composition
Street Surface Asphalt
Accessibility None
Handicap Access None
Porch Deck, Patio
Total Parking Spaces 2
Building
Lot Description Cul-De-Sac, Landscaped
Story One
Foundation Slab
Sewer Septic Tank
Water Public
Architectural Style Contemporary/Modern, Ranch
Level or Stories One
Structure Type Frame
New Construction No
Construction Status Resale
Schools
Elementary Schools Chattahoochee - Gwinnett
Middle Schools Coleman
High Schools Duluth
Others
Senior Community no
Restrictions false
Tax ID R7203 211
Special Listing Condition None
Read Less Info
Want to know what your home might be worth? Contact us for a FREE valuation!

Our team is ready to help you sell your home for the highest possible price ASAP

Bought with Virtual Properties Realty. Biz
"My job is to find and attract mastery-based agents to the office, protect the culture, and make sure everyone is happy! "

