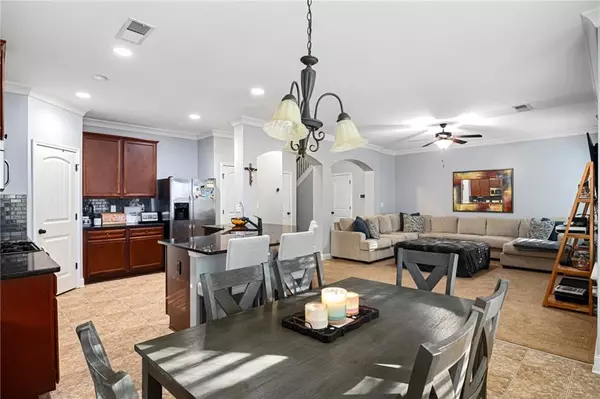$300,000
$300,000
For more information regarding the value of a property, please contact us for a free consultation.
3 Beds
2.5 Baths
1,822 SqFt
SOLD DATE : 12/19/2022
Key Details
Sold Price $300,000
Property Type Single Family Home
Sub Type Single Family Residence
Listing Status Sold
Purchase Type For Sale
Square Footage 1,822 sqft
Price per Sqft $164
Subdivision Wyndham Falls
MLS Listing ID 7140757
Sold Date 12/19/22
Style Traditional
Bedrooms 3
Full Baths 2
Half Baths 1
Construction Status Resale
HOA Fees $400
HOA Y/N Yes
Year Built 2015
Annual Tax Amount $3,531
Tax Year 2022
Lot Size 4,356 Sqft
Acres 0.1
Property Description
You will love this immaculate, freshly painted, well-maintained home in the secluded Decatur neighborhood. The 3 bedroom/2.5 bathroom home features an open concept living area, offering 1822 sqft of spaciousness. The kitchen comes equipped with granite countertops, stainless steel appliances, subway tile backsplash, and sweeping views to the living and dining areas. The oversized owner's suite offers a spa-like shower & tub with double vanities including a walk-in shower. Brand new garage door motors, new Nest thermostats, and ADT monitoring offered! Take the party outdoors to enjoy the private, wooded, fenced backyard that is perfect for entertaining! All of this is situated in the convenient and quiet neighborhood of Wyndham Falls. This property is truly a rare find. AGENTS PLEASE READ PRIVATE REMARKS.
Location
State GA
County Dekalb
Lake Name None
Rooms
Bedroom Description Oversized Master
Other Rooms None
Basement Crawl Space
Dining Room Open Concept
Interior
Interior Features Entrance Foyer, High Ceilings 9 ft Lower, High Speed Internet
Heating Central, Electric
Cooling Central Air
Flooring Carpet, Hardwood
Fireplaces Number 1
Fireplaces Type Family Room
Window Features Insulated Windows
Appliance Dishwasher, Disposal, Dryer, Microwave, Refrigerator, Washer
Laundry In Hall, Laundry Room, Upper Level
Exterior
Exterior Feature Private Front Entry
Parking Features Garage
Garage Spaces 2.0
Fence Back Yard
Pool None
Community Features None
Utilities Available None
Waterfront Description None
View Other
Roof Type Other
Street Surface Paved
Accessibility None
Handicap Access None
Porch None
Total Parking Spaces 2
Building
Lot Description Back Yard
Story Two
Foundation None
Sewer Public Sewer
Water Public
Architectural Style Traditional
Level or Stories Two
Structure Type Other
New Construction No
Construction Status Resale
Schools
Elementary Schools Oakview
Middle Schools Cedar Grove
High Schools Cedar Grove
Others
Senior Community no
Restrictions false
Tax ID 15 038 01 169
Ownership Fee Simple
Acceptable Financing Cash, Conventional
Listing Terms Cash, Conventional
Financing no
Special Listing Condition None
Read Less Info
Want to know what your home might be worth? Contact us for a FREE valuation!

Our team is ready to help you sell your home for the highest possible price ASAP

Bought with EXP Realty, LLC.
"My job is to find and attract mastery-based agents to the office, protect the culture, and make sure everyone is happy! "






