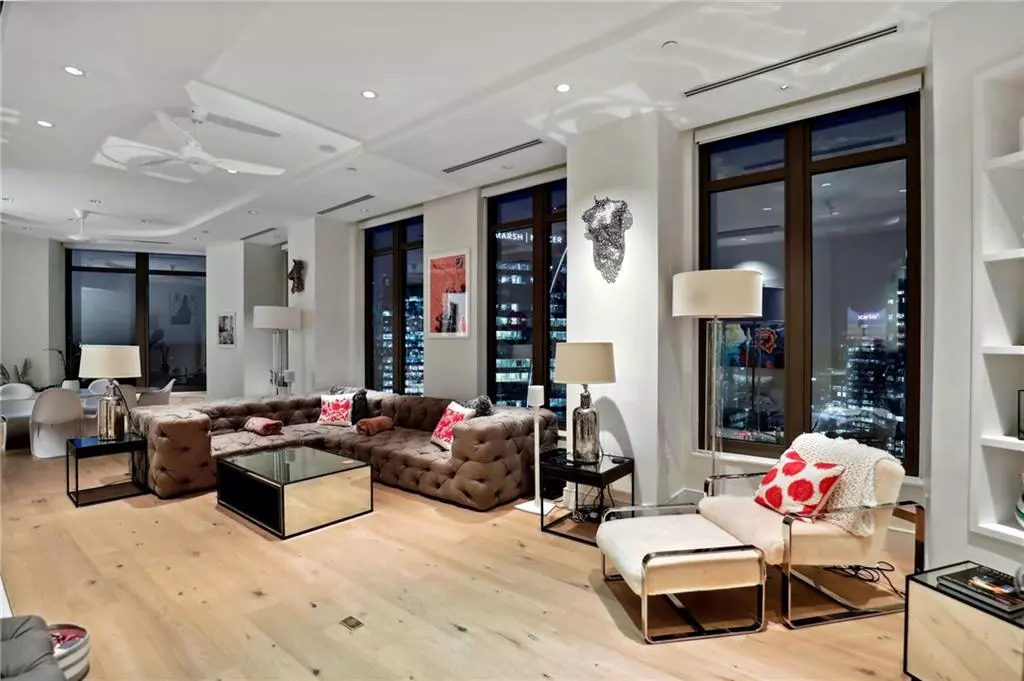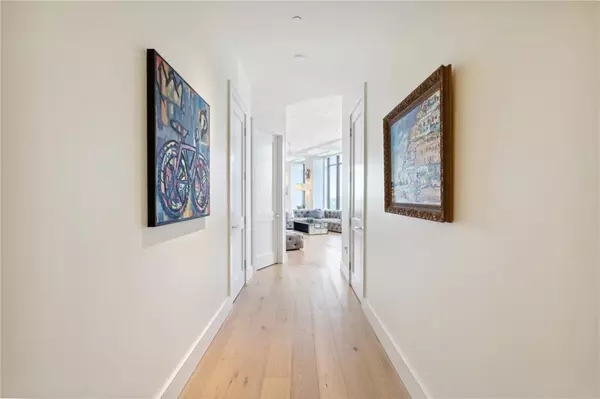$1,660,000
$1,795,000
7.5%For more information regarding the value of a property, please contact us for a free consultation.
3 Beds
3.5 Baths
3,407 SqFt
SOLD DATE : 12/12/2022
Key Details
Sold Price $1,660,000
Property Type Condo
Sub Type Condominium
Listing Status Sold
Purchase Type For Sale
Square Footage 3,407 sqft
Price per Sqft $487
Subdivision Waldorf Astoria
MLS Listing ID 7125974
Sold Date 12/12/22
Style European, High Rise (6 or more stories)
Bedrooms 3
Full Baths 3
Half Baths 1
Construction Status Resale
HOA Y/N Yes
Year Built 2016
Annual Tax Amount $27,859
Tax Year 2021
Lot Size 2,996 Sqft
Acres 0.0688
Property Description
Elegant One Living At Its Finest. Unit 34A @ The Waldorf Astoria Residences Has A True Home Like Feel Inside Your Stunning Unit With Peace & Quiet While Being 400' In The Air And In The Heart Of Buckhead Walking Distance To Everything. No Expenses Spared Throughout This Property. Stunning Views From Every Room. Sophisticated Features Including; 11' Ceilings, Natural Colored Hardwoods. Custom Electric Lutron Shades. European Lighting Throughout. The Home Is Fully Outfitted With Home Automation. Grand Entry Foyer. Gorgeous Formal Living Room w/ Real Isokern Fireplace and Built In Display Cabinet. Open Dining Room Surrounded By Windows & Views To Die For. European Kitchen With Top Of The Line Appliances, Marble Counters, Backsplash & A Huge Customized Walk In Pantry. Huge Covered Porch With Fireplace and a Terrific Place To Entertain and Watch The Beautiful Sunsets. Stunning Master Suite Featuring Sitting Area with Bar. Elegant & Huge Master Bath with Separate Spa Tub & Shower. The Custom Master Closets Are Over The Top! 2 Nice Sized Guest Room with En-Suite Baths (Currently One of The Bedrooms Is Being Used as The Owners Private Exercise/ Pilates & Yoga Studio). Private Half Bath. Cozy Separate Bar. Large Laundry Room with Wash Basin & Plenty Of Functional Space. 2 Deeded Parking Spaces & Private Storage Unit. Community Tesla Charger & A
Owners and their guests also enjoy a private dedicated lobby and garage serviced by 24 hour concierge. Security officer, valet and maintenance engineer to ensure that your experience at home will always feel carefree, luxurious and safe. Enjoy indulgent amenities that only the Waldorf Astoria can provide such as climate-controlled enclosed salt-water swimming pool, full spa, personal training in the state-of-the-art fitness center, sauna, steam room and vitality pool, cocktail lounge and cafe. Here you will find the privacy and convenience of a fine home with the luxuries and services of a world-class hotel within walking distance to Buckhead's finest shopping, dining and business center. This is an exceptional opportunity which far exceeds developer specifications, and in better-than-new condition, the home is pristine and ready for immediate move-in.
Location
State GA
County Fulton
Lake Name None
Rooms
Bedroom Description Master on Main, Oversized Master, Sitting Room
Other Rooms Other
Basement None
Main Level Bedrooms 3
Dining Room Open Concept, Seats 12+
Interior
Interior Features Bookcases, Double Vanity, Elevator, Entrance Foyer, High Ceilings 10 ft Main, High Speed Internet, His and Hers Closets, Walk-In Closet(s), Wet Bar
Heating Central, Electric
Cooling Central Air
Flooring Hardwood
Fireplaces Number 1
Fireplaces Type Gas Log, Gas Starter, Living Room, Masonry
Window Features Double Pane Windows, Insulated Windows
Appliance Dishwasher, Disposal, Double Oven, Gas Cooktop, Gas Oven, Microwave, Range Hood, Refrigerator
Laundry In Kitchen, Laundry Room
Exterior
Exterior Feature Balcony, Courtyard, Private Front Entry, Private Yard, Storage
Parking Features Assigned, Attached, Covered, Deeded, Drive Under Main Level, Underground, Valet
Fence Wrought Iron
Pool Heated, In Ground, Indoor, Salt Water
Community Features Clubhouse, Concierge, Fitness Center, Gated, Guest Suite, Homeowners Assoc, Meeting Room, Near Shopping, Pool, Restaurant, Other
Utilities Available Cable Available, Electricity Available, Natural Gas Available, Phone Available, Sewer Available, Underground Utilities, Water Available
Waterfront Description None
View City, Park/Greenbelt, Rural
Roof Type Composition, Tar/Gravel
Street Surface Asphalt
Accessibility Accessible Bedroom, Accessible Doors, Accessible Elevator Installed, Accessible Entrance, Accessible Full Bath, Accessible Hallway(s)
Handicap Access Accessible Bedroom, Accessible Doors, Accessible Elevator Installed, Accessible Entrance, Accessible Full Bath, Accessible Hallway(s)
Porch Covered, Patio, Rear Porch
Total Parking Spaces 2
Private Pool true
Building
Lot Description Back Yard, Landscaped, Level, Private
Story One
Foundation Concrete Perimeter, Pillar/Post/Pier
Sewer Public Sewer
Water Public
Architectural Style European, High Rise (6 or more stories)
Level or Stories One
Structure Type Cement Siding, Concrete
New Construction No
Construction Status Resale
Schools
Elementary Schools Sarah Rawson Smith
Middle Schools Willis A. Sutton
High Schools North Atlanta
Others
HOA Fee Include Door person, Insurance, Maintenance Structure, Maintenance Grounds, Reserve Fund, Security, Sewer, Swim/Tennis, Trash, Water
Senior Community no
Restrictions true
Tax ID 17 004500014010
Ownership Condominium
Acceptable Financing Cash, Other
Listing Terms Cash, Other
Financing no
Special Listing Condition None
Read Less Info
Want to know what your home might be worth? Contact us for a FREE valuation!

Our team is ready to help you sell your home for the highest possible price ASAP

Bought with Above Atlanta, LLC.

"My job is to find and attract mastery-based agents to the office, protect the culture, and make sure everyone is happy! "






