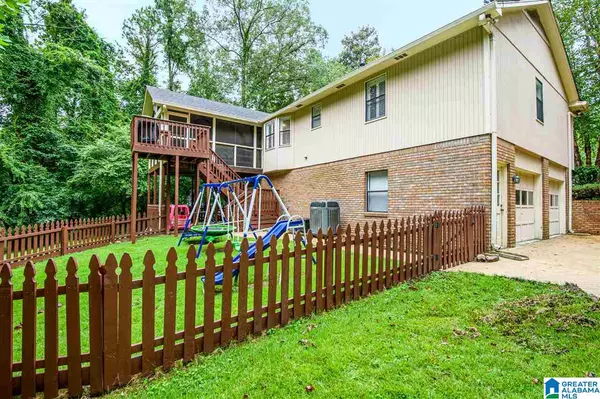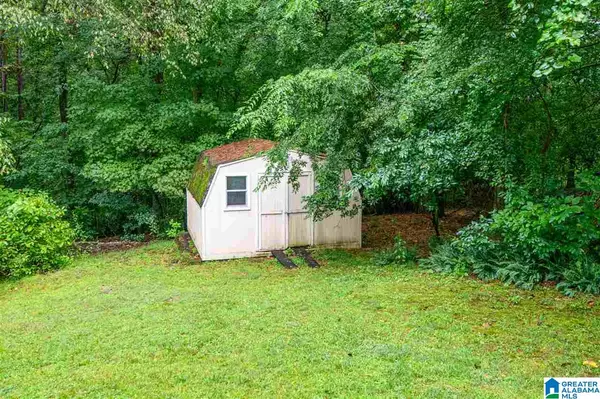$294,500
$299,900
1.8%For more information regarding the value of a property, please contact us for a free consultation.
3 Beds
3 Baths
2,128 SqFt
SOLD DATE : 09/30/2020
Key Details
Sold Price $294,500
Property Type Single Family Home
Sub Type Single Family
Listing Status Sold
Purchase Type For Sale
Square Footage 2,128 sqft
Price per Sqft $138
Subdivision Indian Springs
MLS Listing ID 893546
Sold Date 09/30/20
Bedrooms 3
Full Baths 2
Half Baths 1
Year Built 1983
Lot Size 2.220 Acres
Property Description
Welcome to 175 Willow Ridge Drive in the heart of Indian Springs. Gorgeous home sits on culdesac lot on 2.22+/- acres.Beautiful brand new kitchen w/custom cabinets,quartz countertops,tile backsplash,large farm sink,movable island,tile flooring,bay window,pantry &stainless appliances to include gas cooktop.Main level laundry w/new barn door.Plantation shutters.Greatroom boasts hardwood floors,vaulted ceiling,&brick gas log fireplace.Separate dining room w/hardwood floors & specialty ceiling w/access door to enormous screened in porch w/vaulted ceiling.Open deck for grilling.Spacious master suite w/ walk in closet,double vanity& separate shower.Two additonal spacious bedrooms on main level.Full bath w/tile flooring & tub/shower combo.Finished walk out daylight basement features Large half bath w/new tile flooring,huge den w/access door to private covered patio & fenced back yard w/ storage building and separate doll house.Separate private office off garage.2 car garage.Gutter Guards.
Location
State AL
County Shelby
Area N Shelby, Hoover
Rooms
Kitchen Breakfast Bar, Island
Interior
Interior Features Bay Window, French Doors, Recess Lighting
Heating Central (HEAT)
Cooling Central (COOL)
Flooring Carpet, Hardwood, Tile Floor
Fireplaces Number 1
Fireplaces Type Woodburning
Laundry Washer Hookup
Exterior
Exterior Feature Porch, Porch Screened, Storage Building
Parking Features Basement Parking
Garage Spaces 2.0
Building
Lot Description Acreage, Cul-de-sac, Some Trees
Foundation Basement
Sewer Septic
Water Public Water
Level or Stories 1-Story
Schools
Elementary Schools Oak Mountain
Middle Schools Oak Mountain
High Schools Oak Mountain
Others
Financing Cash,Conventional,FHA,VA
Read Less Info
Want to know what your home might be worth? Contact us for a FREE valuation!

Our team is ready to help you sell your home for the highest possible price ASAP
"My job is to find and attract mastery-based agents to the office, protect the culture, and make sure everyone is happy! "






