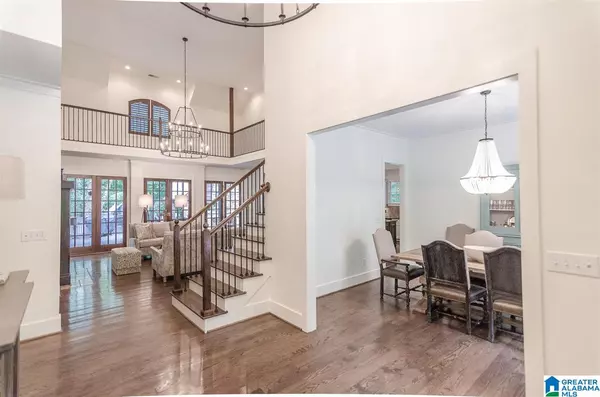$1,500,000
$1,599,900
6.2%For more information regarding the value of a property, please contact us for a free consultation.
5 Beds
8 Baths
5,854 SqFt
SOLD DATE : 09/30/2021
Key Details
Sold Price $1,500,000
Property Type Single Family Home
Sub Type Single Family
Listing Status Sold
Purchase Type For Sale
Square Footage 5,854 sqft
Price per Sqft $256
Subdivision Indian Springs
MLS Listing ID 1292052
Sold Date 09/30/21
Bedrooms 5
Full Baths 6
Half Baths 2
Year Built 2004
Lot Size 2.980 Acres
Property Description
Impressive Estate Home on 3+/- acres in the Heart of Indian Springs with Soaring Ceilings, Open Plan and a Resort Style Pool with multiple Entertaining Spaces and Custom Details throughout. Main Level Living offers a beautiful Living & Dining Rm, Fabulous Fixtures & Decor, Owners Suite & Guest bedroom is currently being used as an office equipped with a Sauna and Full Bath, Custom Kitchen with Sub zero/Wolf Appliances, Massive Island, Granite & more. Beautiful Keeping Room w/Fireplace, multiple Windows that allow a lot of natural light & Fplc.,Large Laundry on Main w/3 Car Main Level Garage w/ New custom storage cabinets! Upper Level offers 2 Bedrooms, 2 Full Baths, Bonus area plus Media Room. The Resort Style backyard w/ Oversized Pool, Jacuzzi, 24' Bar with all the extras...Wolf Cook Top, Ice Maker, Beverage Ctr., Brazilian Hardwood Decking, Stone Fireplace, Custom Cabinets plus Carriage House offers a full bath, office & 2 car garage + In Law/Guest Suite w/Ldry. & Bath studio style.
Location
State AL
County Shelby
Area N Shelby, Hoover
Rooms
Kitchen Eating Area, Island, Pantry
Interior
Interior Features Bay Window, Recess Lighting, Sound System, Wet Bar
Heating 3+ Systems (HEAT), Central (HEAT), Heat Pump (HEAT)
Cooling 3+ Systems (COOL), Central (COOL), Electric (COOL), Heat Pump (COOL)
Flooring Carpet, Hardwood, Tile Floor
Fireplaces Number 4
Fireplaces Type Gas (FIREPL), Woodburning
Laundry Utility Sink, Washer Hookup
Exterior
Exterior Feature Fenced Yard, Fireplace, Gazebo, Grill, Guest Quarters, Lighting System, Sprinkler System, Porch
Parking Features Attached, Driveway Parking, Parking (MLVL)
Garage Spaces 5.0
Pool Personal Pool
Amenities Available Sauna/Spa (AMENIT)
Building
Lot Description Acreage, Heavy Treed Lot
Foundation Crawl Space
Sewer Septic
Water Public Water
Level or Stories 2+ Story
Schools
Elementary Schools Oak Mountain
Middle Schools Oak Mountain
High Schools Oak Mountain
Others
Financing Cash,Conventional,VA
Read Less Info
Want to know what your home might be worth? Contact us for a FREE valuation!

Our team is ready to help you sell your home for the highest possible price ASAP
Bought with RE/MAX Southern Homes-280
"My job is to find and attract mastery-based agents to the office, protect the culture, and make sure everyone is happy! "






