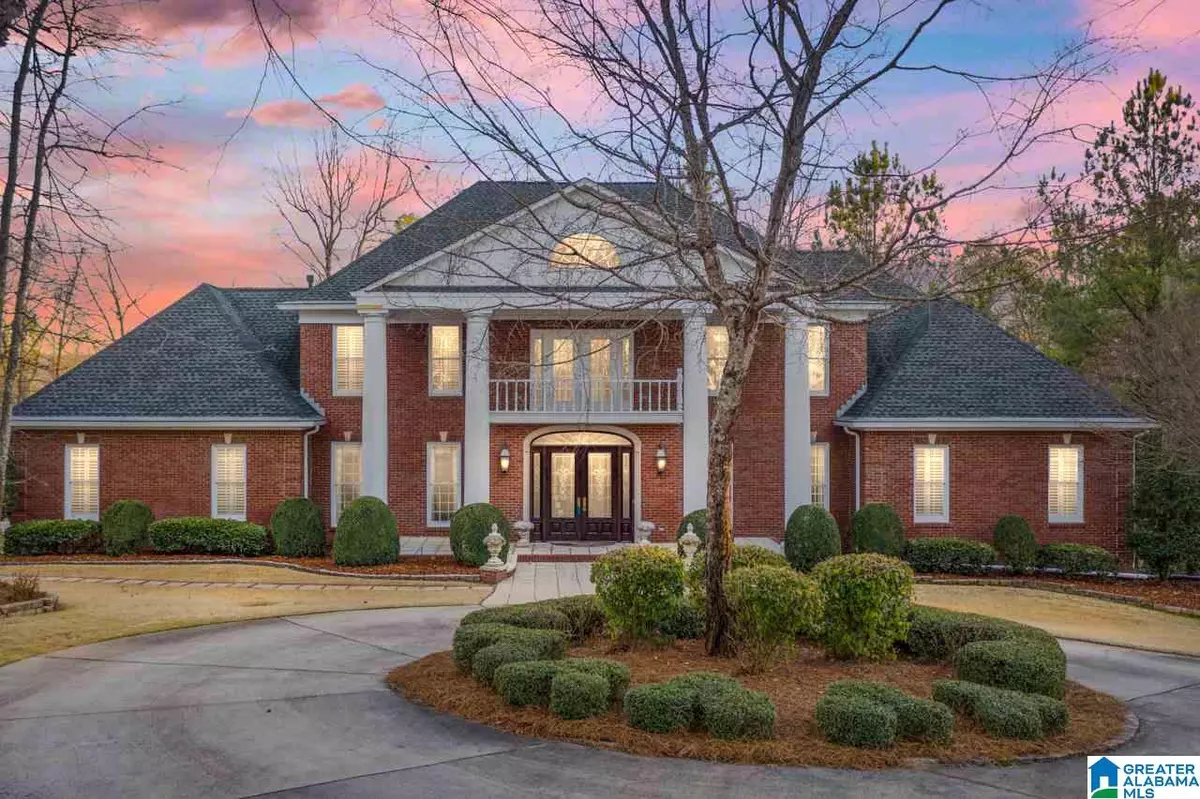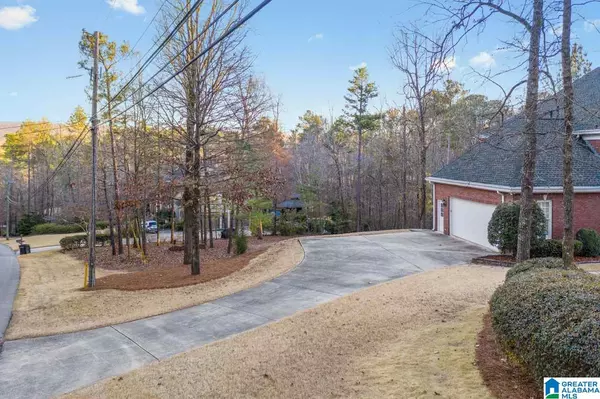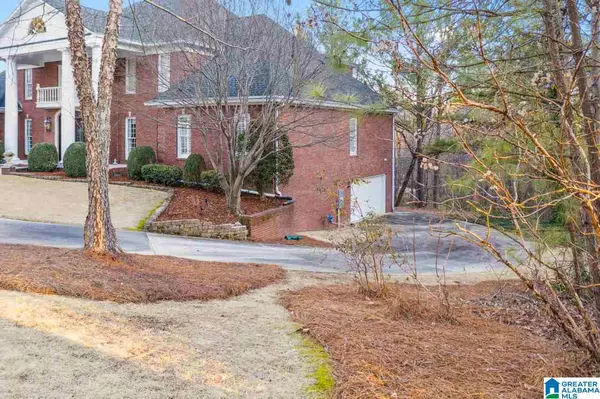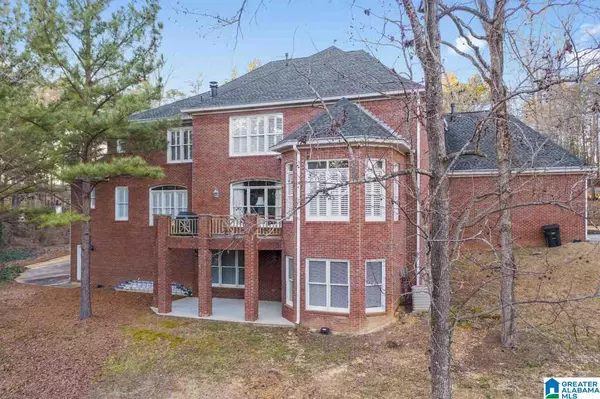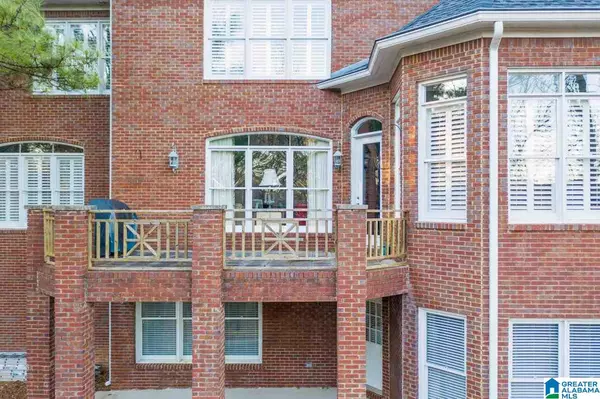$779,500
$779,500
For more information regarding the value of a property, please contact us for a free consultation.
5 Beds
6 Baths
6,139 SqFt
SOLD DATE : 05/21/2021
Key Details
Sold Price $779,500
Property Type Single Family Home
Sub Type Single Family
Listing Status Sold
Purchase Type For Sale
Square Footage 6,139 sqft
Price per Sqft $126
Subdivision Indian Springs
MLS Listing ID 1275628
Sold Date 05/21/21
Bedrooms 5
Full Baths 5
Half Baths 1
Year Built 2002
Lot Size 1.110 Acres
Property Description
Welcome to Southern Luxury in the highly sought community of Indian Springs Village! This home was built w/entertaining & comfort in mind. Great curb appeal with its stately columns & circular courtyard for ease of guest parking. Main level 2 car + lower 2 car garage, perfect for a workshop. A dream home to decorate for the holidays with its dramatic 2 story foyer w/marble floor & custom staircase made by a European designer. Dining rm is large & stately. Living rm or piano rm off foyer w/custom ceiling. Open concept kitchen & living area w/fireplace. Kitchen equipped w/Granite counters, Thermador cooktop w/downdraft exhaust, microwave, double oven & warming drawer, Bosch dishwasher, Kenmore Elite Refrigerator & separate ice maker. Central Vac on 3 levels. Master suite & laundry on main w/fireplace, separate tub, shower & vanities + LG walk in closet w/organizers. UPSTAIRS: 3 bedrms, each w/own bath, one used as den + 2nd laundry. Lower: in-law suite, office area + storage. Call today!
Location
State AL
County Shelby
Area N Shelby, Hoover
Rooms
Kitchen Breakfast Bar, Eating Area, Pantry
Interior
Interior Features Central Vacuum, French Doors, Multiple Staircases, Recess Lighting, Security System
Heating 3+ Systems (HEAT), Central (HEAT), Gas Heat
Cooling 3+ Systems (COOL), Central (COOL), Electric (COOL)
Flooring Carpet, Hardwood, Marble Floor, Tile Floor
Fireplaces Number 1
Fireplaces Type Gas (FIREPL)
Laundry Utility Sink, Washer Hookup
Exterior
Exterior Feature Lighting System, Sprinkler System, Porch
Parking Features Attached, Basement Parking, Circular Drive, Lower Level, Parking (MLVL)
Garage Spaces 4.0
Amenities Available Street Lights
Building
Lot Description Acreage, Corner Lot, Some Trees
Foundation Basement
Sewer Septic
Water Public Water
Level or Stories 1.5-Story
Schools
Elementary Schools Oak Mountain
Middle Schools Oak Mountain
High Schools Oak Mountain
Others
Financing Cash,Conventional,VA
Read Less Info
Want to know what your home might be worth? Contact us for a FREE valuation!

Our team is ready to help you sell your home for the highest possible price ASAP
"My job is to find and attract mastery-based agents to the office, protect the culture, and make sure everyone is happy! "

