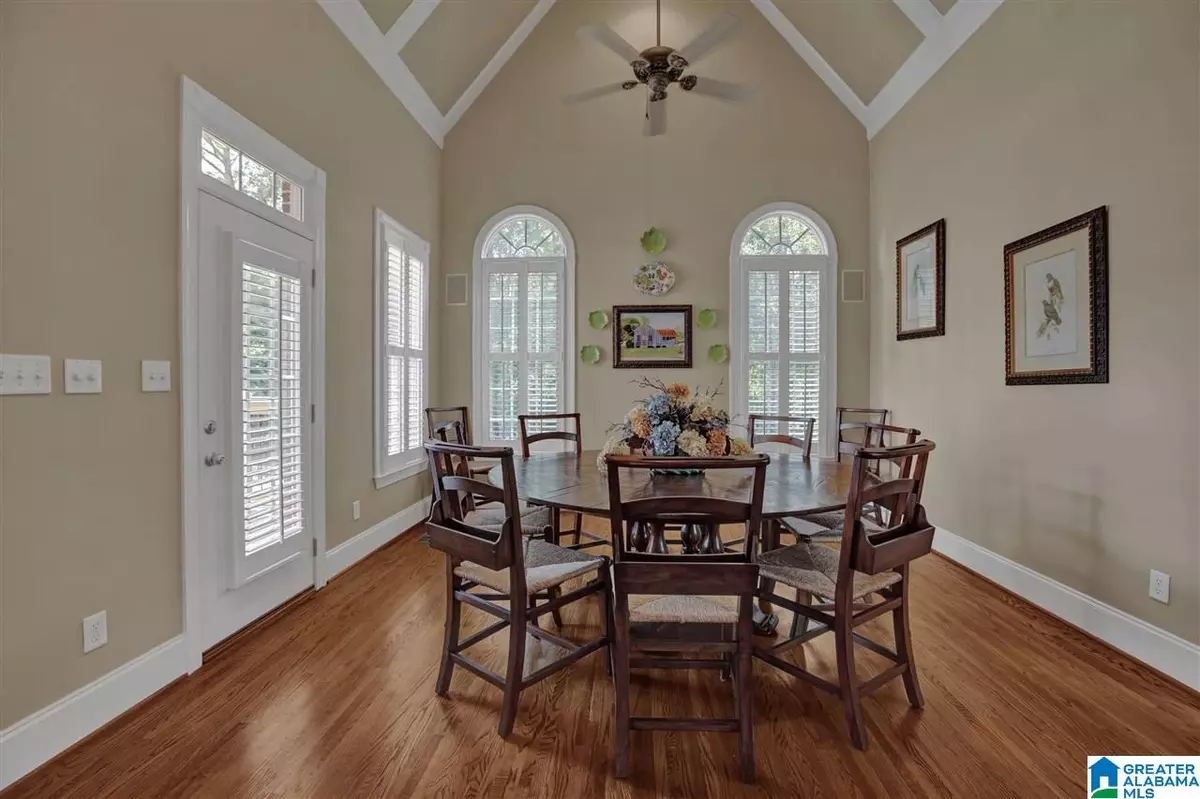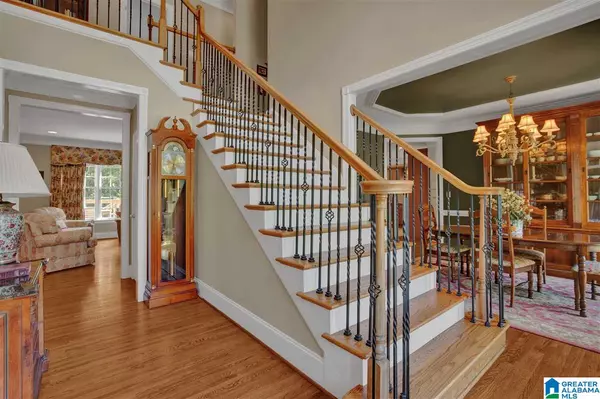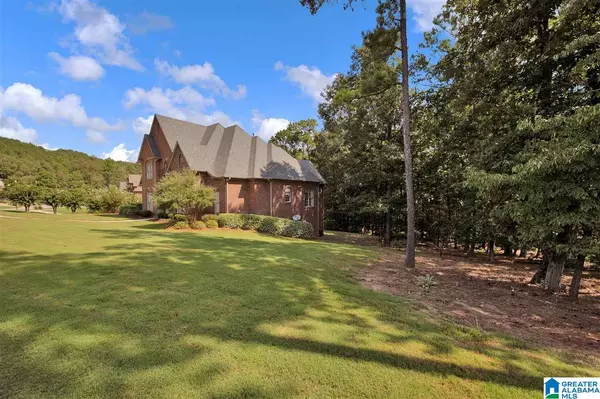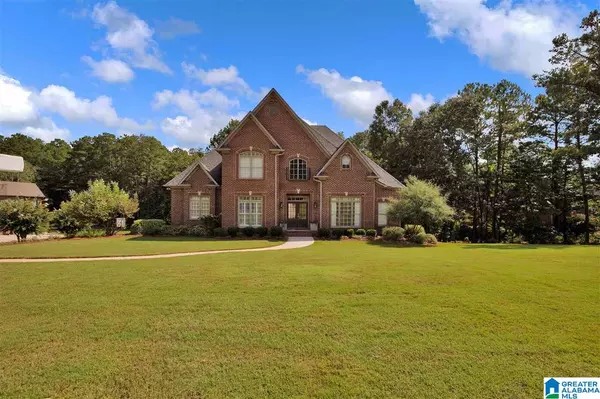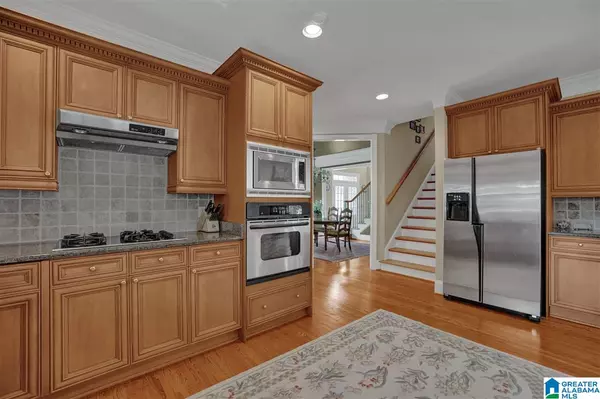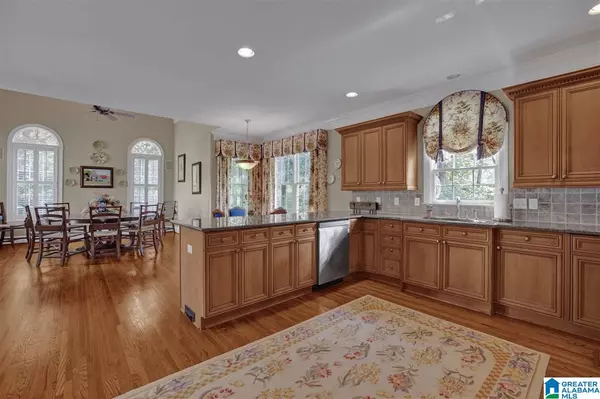$590,000
$576,000
2.4%For more information regarding the value of a property, please contact us for a free consultation.
4 Beds
5 Baths
4,697 SqFt
SOLD DATE : 11/24/2020
Key Details
Sold Price $590,000
Property Type Single Family Home
Sub Type Single Family
Listing Status Sold
Purchase Type For Sale
Square Footage 4,697 sqft
Price per Sqft $125
Subdivision Brook Highland
MLS Listing ID 894151
Sold Date 11/24/20
Bedrooms 4
Full Baths 4
Half Baths 1
HOA Fees $17/ann
Year Built 2003
Lot Size 0.710 Acres
Property Description
This home is still showing! Come take a look! Feel right at home as you enter into the two-story foyer. To the left is an open, well-lit office that will handle all your zoom and virtual meetings with ease. An entertainer's paradise awaits you as you enter the kitchen and keeping room with space for a table that seats 12. Step into the large open living room with even more space to host others. The master bedroom and ensuite are spacious yet cozy with two walk-in closets. Upstairs features 3 bedrooms, a bonus room (that could easily be used for a bedroom) and 2 bathrooms. Need a little R&R, or want to cozy up and watch a great movie or your favorite show? Just step down to the finished basement into the theater room with screen and projector. The basement also features a 2nd kitchen, huge full bath and a room that can be used as a bedroom. Step out onto the upstairs deck or out onto the patio from the walk-out basement to find a flat grassy yard where the deer like to hang out.
Location
State AL
County Shelby
Area N Shelby, Hoover
Rooms
Kitchen Breakfast Bar, Pantry
Interior
Interior Features French Doors, Home Theater, Multiple Staircases, Recess Lighting, Sound System
Heating 3+ Systems (HEAT), Central (HEAT), Dual Systems (HEAT), Gas Heat
Cooling Central (COOL), Dual Systems (COOL), Electric (COOL)
Flooring Carpet, Hardwood, Hardwood Laminate, Tile Floor
Fireplaces Number 1
Fireplaces Type Gas (FIREPL)
Laundry Washer Hookup
Exterior
Exterior Feature Sprinkler System
Parking Features Attached
Garage Spaces 2.0
Pool Community
Amenities Available Clubhouse, Fishing, Sidewalks, Street Lights, Tennis Courts
Building
Lot Description Interior Lot, Some Trees, Subdivision
Foundation Basement
Sewer Connected
Water Private Water
Level or Stories 1.5-Story
Schools
Elementary Schools Inverness
Middle Schools Oak Mountain
High Schools Oak Mountain
Others
Financing Cash,Conventional,FHA,VA
Read Less Info
Want to know what your home might be worth? Contact us for a FREE valuation!

Our team is ready to help you sell your home for the highest possible price ASAP
"My job is to find and attract mastery-based agents to the office, protect the culture, and make sure everyone is happy! "

