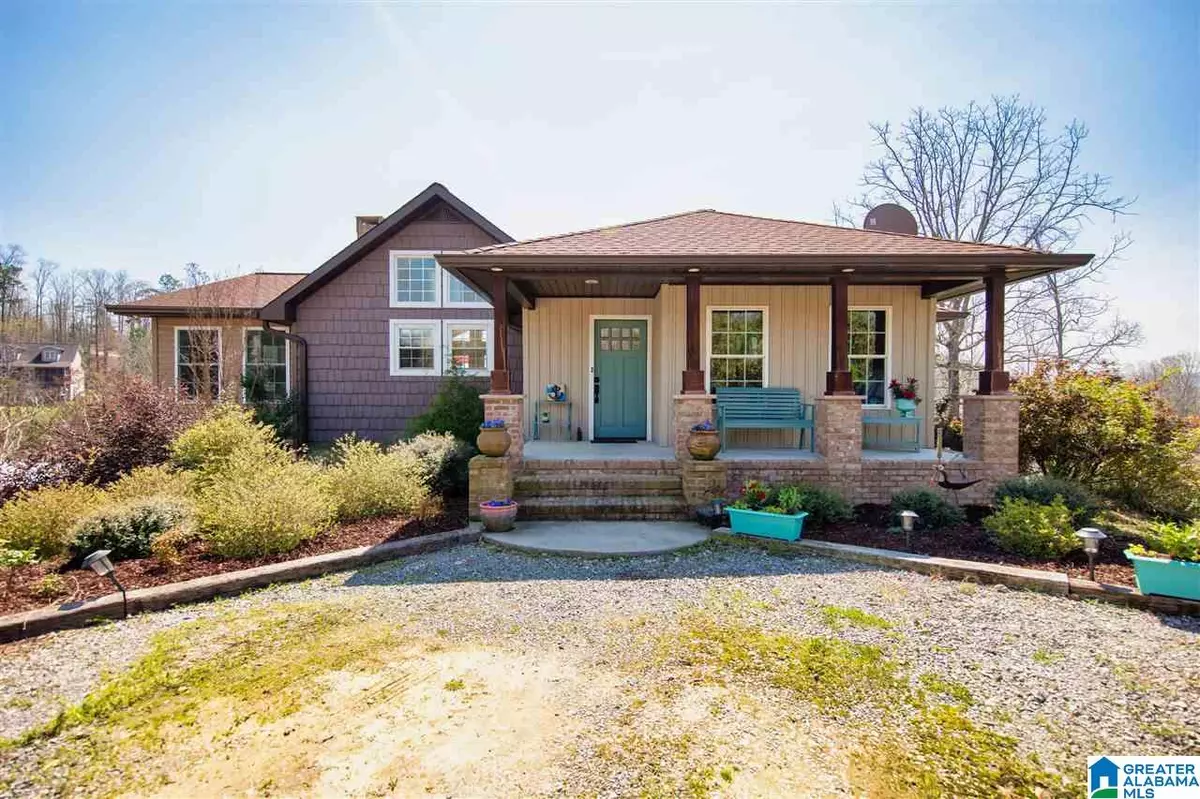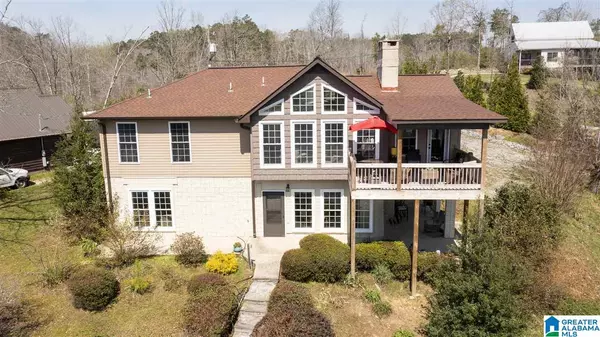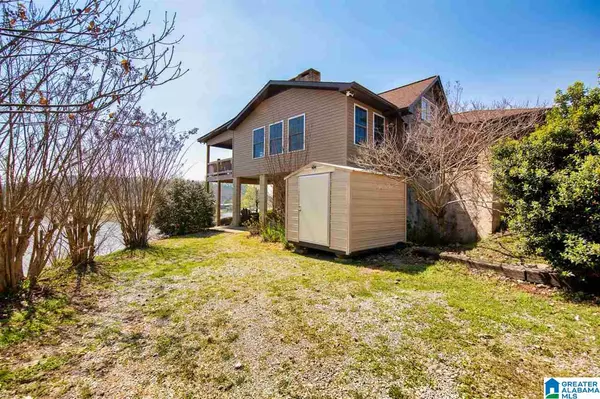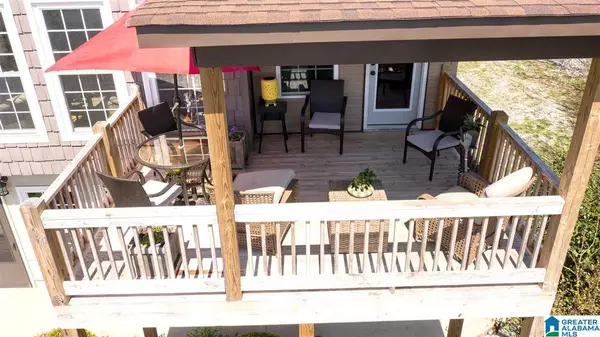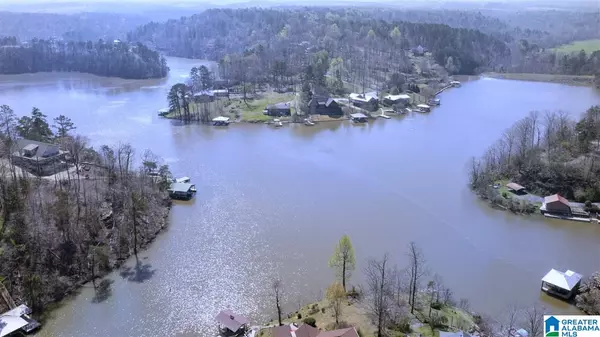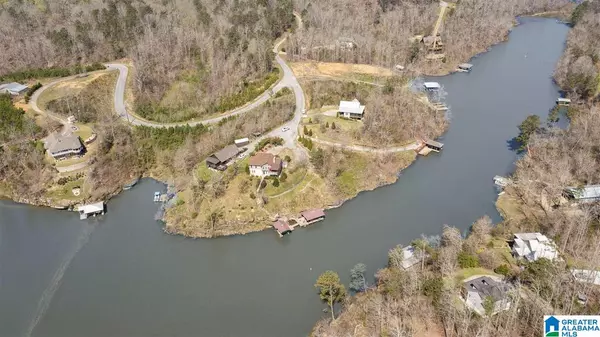$539,000
$549,000
1.8%For more information regarding the value of a property, please contact us for a free consultation.
3 Beds
4 Baths
2,840 SqFt
SOLD DATE : 08/13/2021
Key Details
Sold Price $539,000
Property Type Single Family Home
Sub Type Single Family
Listing Status Sold
Purchase Type For Sale
Square Footage 2,840 sqft
Price per Sqft $189
Subdivision Highland Lakes
MLS Listing ID 1280484
Sold Date 08/13/21
Bedrooms 3
Full Baths 3
Half Baths 1
Year Built 2015
Lot Size 0.570 Acres
Property Description
Home originally built in 1996. All new as rebuilt from foundation up in 2015. Beautiful home nestled on a culdesac on Highland Lake.The welcoming frnt porch says come on in!! Wonderful open flr plan w/hdwds on main, lg grt rm w/fireplace, ceiling fan, amazing view from Picture Windows of the bkyd & lake.Gourmet kitchen w/granite counters, slate satin appliances, custom cabinets, soft close drawers & perfect size island. The Sunroom is an ideal spot to rest & relax leading to a covered deck added by the current seller. First lvl master br is spacious w/trey ceilings, awesome view of lake, bath w/his/her sinks, bronze fixtures, walk-in closets & grt storage. Spiral staircase leads to the downstairs tiled family rm & 2nd master suite w/lake views & covered patio. Nicely landscaped w/such beauty in the spring & summer along w/stone stairs leading to the pier, roofed boat house & deck w/255 ft of waterfront to enjoy year round. Boat, deck furniture, porch bench & some furniture to remain.
Location
State AL
County Blount
Area Cleveland, Locustfork, Oneonta
Rooms
Kitchen Eating Area, Island, Pantry
Interior
Interior Features Recess Lighting
Heating Central (HEAT), Dual Systems (HEAT), Electric (HEAT)
Cooling Central (COOL), Dual Systems (COOL), Electric (COOL)
Flooring Hardwood, Tile Floor
Fireplaces Number 1
Fireplaces Type Woodburning
Laundry Washer Hookup
Exterior
Exterior Feature Dock Private, Storage Building, Porch
Parking Features Driveway Parking, Off Street Parking
Amenities Available Boat Storage Facility, Boats-Motorized Allowed, Clubhouse, Fishing, Park, Playgound, Private Lake, Skiing Allowed, Swimming Allowed, Walking Paths
Building
Lot Description Cul-de-sac, Interior Lot, Some Trees
Foundation Basement
Sewer Septic
Water Public Water
Level or Stories 1-Story
Schools
Elementary Schools Appalachian
Middle Schools Appalachian
High Schools Appalachian
Others
Financing Cash,Conventional,FHA,VA
Read Less Info
Want to know what your home might be worth? Contact us for a FREE valuation!

Our team is ready to help you sell your home for the highest possible price ASAP
Bought with eXp Realty, LLC Central
"My job is to find and attract mastery-based agents to the office, protect the culture, and make sure everyone is happy! "

