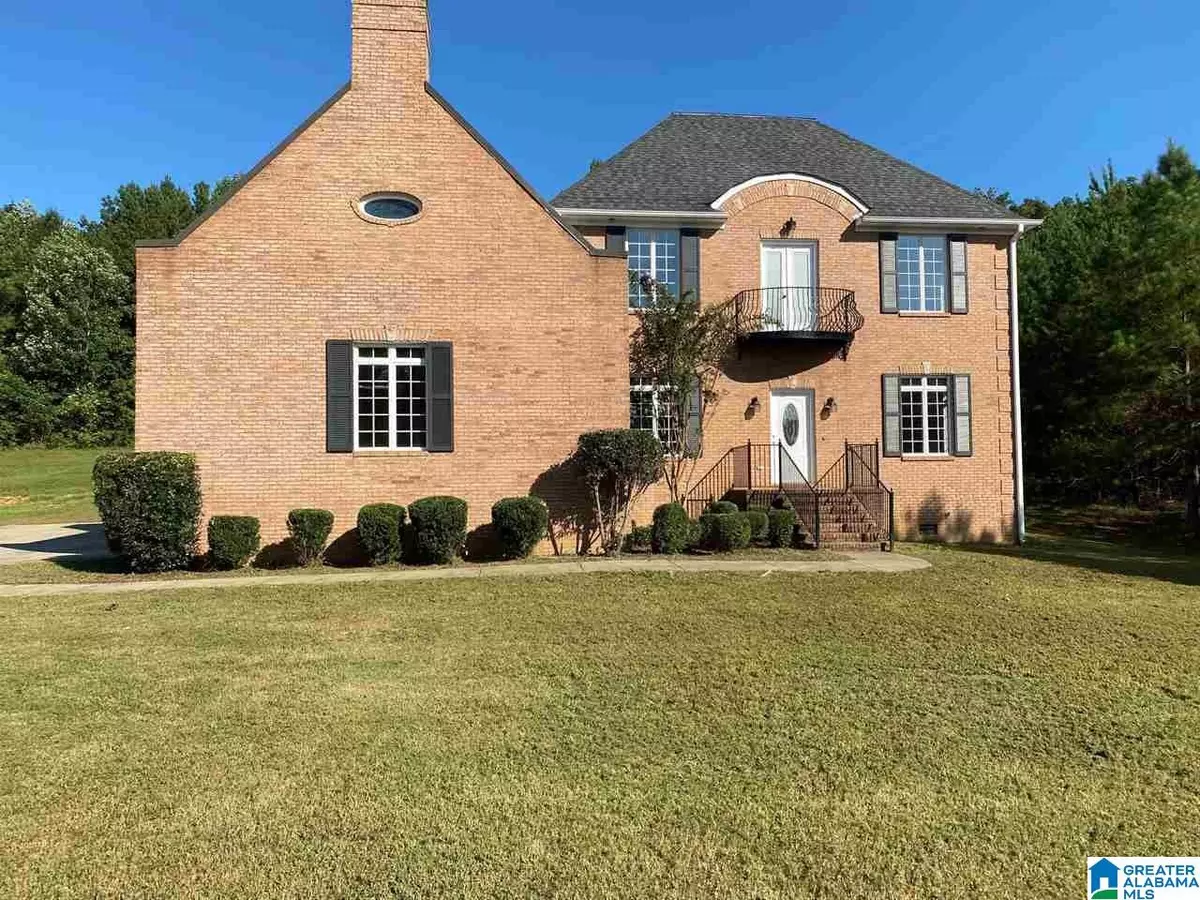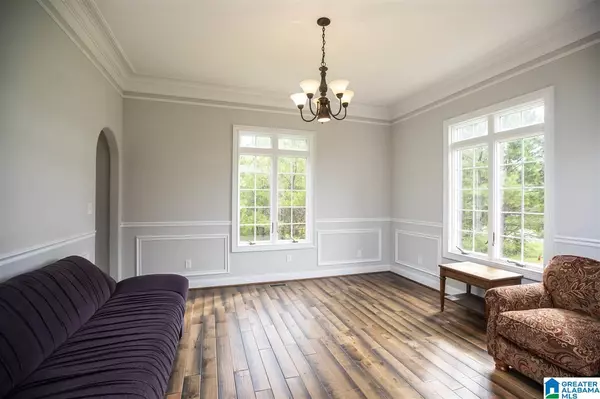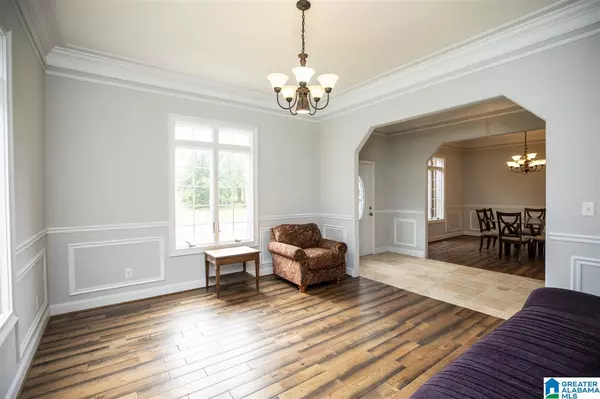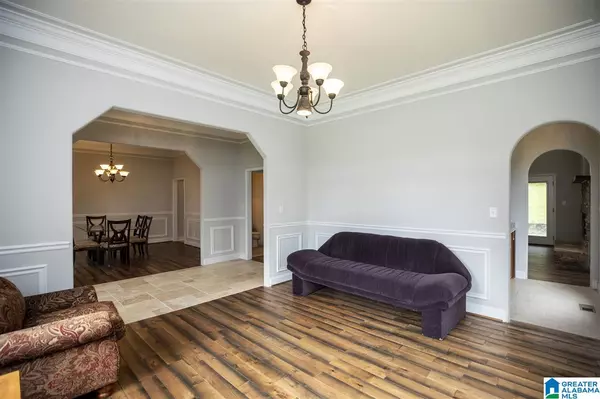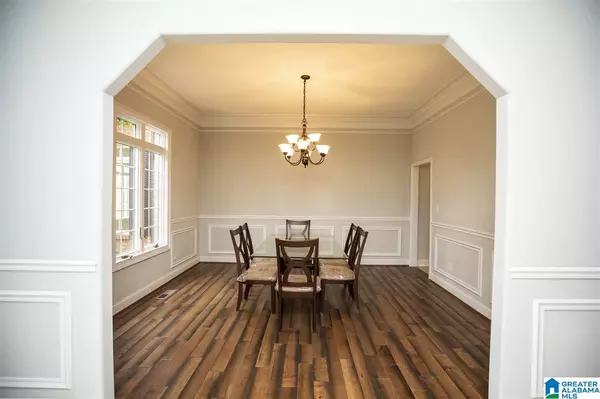$345,000
$389,900
11.5%For more information regarding the value of a property, please contact us for a free consultation.
4 Beds
4 Baths
3,914 SqFt
SOLD DATE : 04/30/2021
Key Details
Sold Price $345,000
Property Type Single Family Home
Sub Type Single Family
Listing Status Sold
Purchase Type For Sale
Square Footage 3,914 sqft
Price per Sqft $88
Subdivision Cleveland Farms
MLS Listing ID 894560
Sold Date 04/30/21
Bedrooms 4
Full Baths 3
Half Baths 1
Year Built 2005
Property Description
FOR THOSE WHO CRAVE PEACE, QUIET, AND PRIVACY, there is nothing better than a home nestled among gorgeous trees. This 3,915 +/- sq ft, 4-bedrooms and 3.5-bathroom home offers an abundance of natural light, expansive spaces, impeccable craftsmanship, and large vanishing doors provide a seamless indoor-outdoor living. Once inside, you are greeted by a dramatic foyer that opens to an elegant and spacious floor plan with soaring ceilings, and an impressive array of finishes. The first-class finishes include rich hardwood floors, travertine, wainscoting, casement windows, and a wrought iron balcony. The light-infused living space flows to a large upscale kitchen crowned by a series of skylights, custom cabinets, stone countertops, and stainless-steel appliances. Graciously sit and relax or dine under the elegantly covered patio. Other features: Enormous bonus room, new carpet, fresh paint, 2-Master bedrooms, sprinkler system, and much more. Take a tour of this wonderful retreat!
Location
State AL
County St Clair
Area Ashville, Margaret, Odenville, Ragland
Rooms
Kitchen Breakfast Bar, Eating Area, Pantry
Interior
Interior Features French Doors, Recess Lighting, Security System, Wet Bar
Heating Central (HEAT), Electric (HEAT), Forced Air
Cooling Central (COOL), Dual Systems (COOL), Electric (COOL)
Flooring Carpet, Hardwood, Tile Floor
Fireplaces Number 1
Fireplaces Type Woodburning
Laundry Washer Hookup
Exterior
Exterior Feature Balcony, Porch, Sprinkler System
Parking Features Driveway Parking, Parking (MLVL)
Garage Spaces 2.0
Amenities Available Gate Entrance/Comm, Sidewalks, Street Lights, Walking Paths
Building
Foundation Crawl Space
Sewer Septic
Water Public Water
Level or Stories 2+ Story
Schools
Elementary Schools Odenville
Middle Schools Odenville
High Schools St Clair County
Others
Financing Cash,Conventional,FHA,VA
Read Less Info
Want to know what your home might be worth? Contact us for a FREE valuation!

Our team is ready to help you sell your home for the highest possible price ASAP
"My job is to find and attract mastery-based agents to the office, protect the culture, and make sure everyone is happy! "

