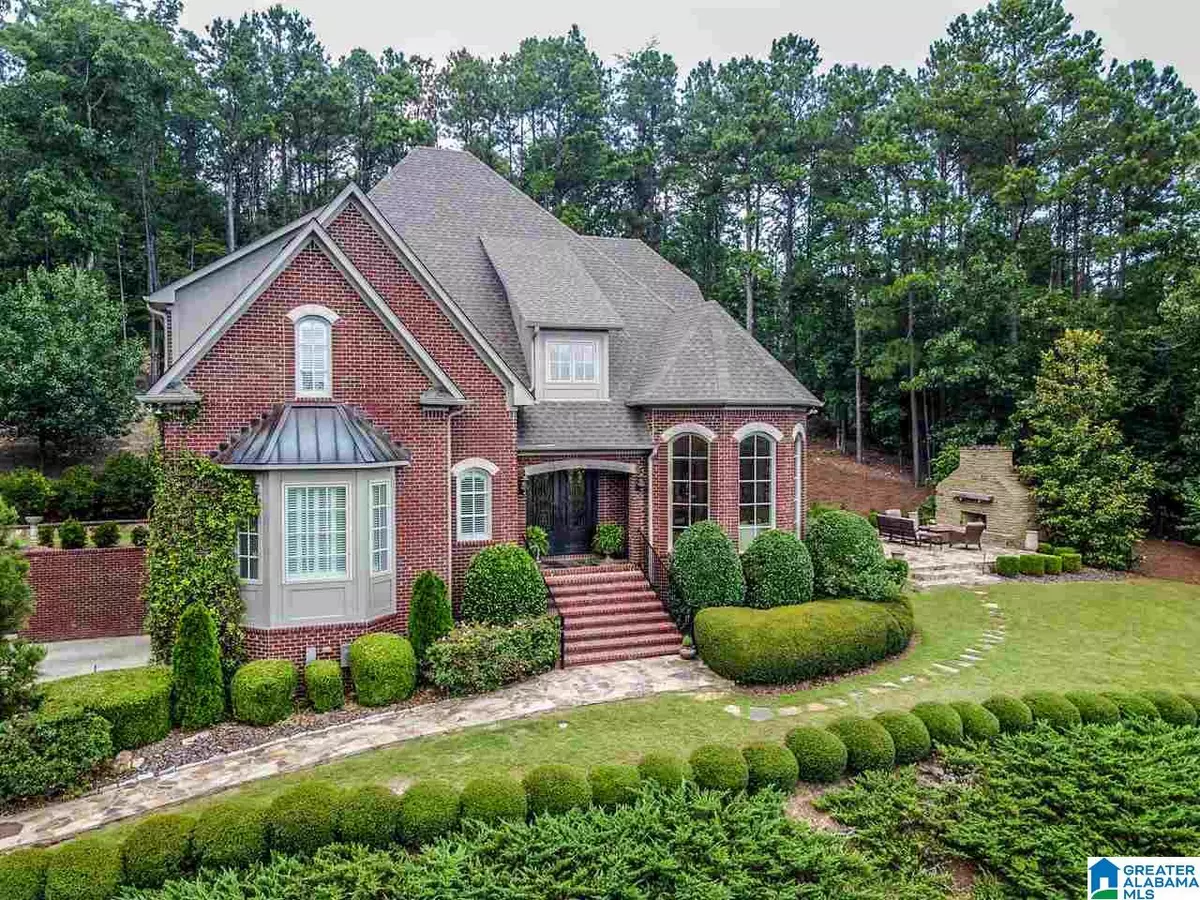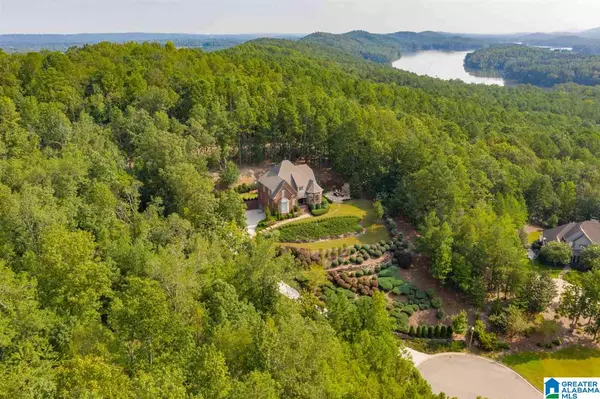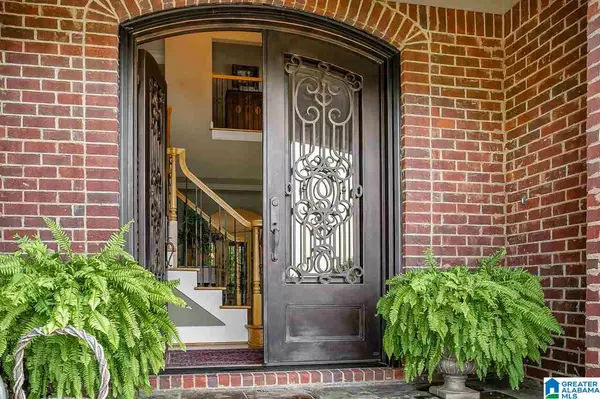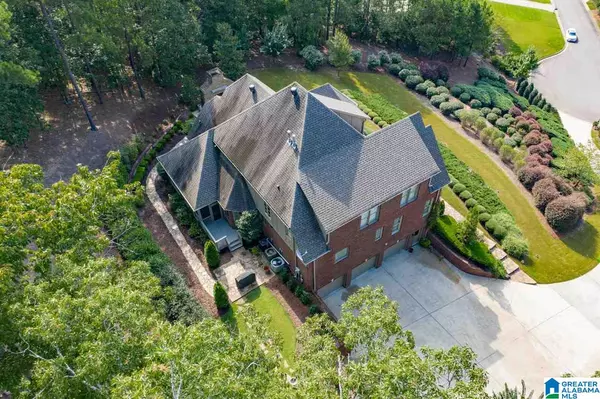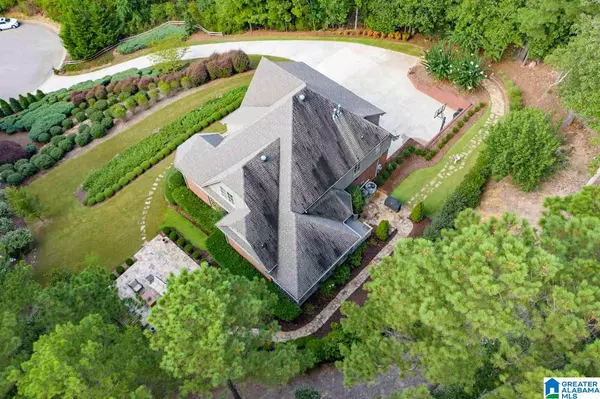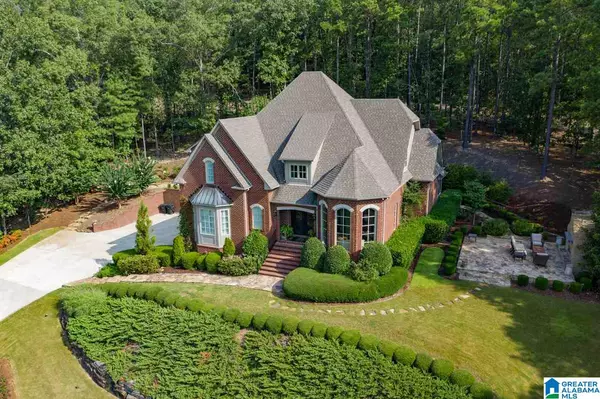$665,000
$675,000
1.5%For more information regarding the value of a property, please contact us for a free consultation.
5 Beds
5 Baths
5,149 SqFt
SOLD DATE : 10/16/2020
Key Details
Sold Price $665,000
Property Type Single Family Home
Sub Type Single Family
Listing Status Sold
Purchase Type For Sale
Square Footage 5,149 sqft
Price per Sqft $129
Subdivision Brook Highland
MLS Listing ID 895198
Sold Date 10/16/20
Bedrooms 5
Full Baths 3
Half Baths 2
HOA Fees $17/ann
Year Built 2005
Lot Size 1.600 Acres
Property Description
PRIVATE, ELABORATE, FUNCTIONAL and COMFORTABLE only begin to describe this beautiful home. A COMPLETE kitchen and laundry renovation in 2019 created lots of storage with a commercial grade WOLF RANGE and microwave, quartz countertops and porcelain farm sink. Cabinets have soft close and pullouts. Scotsman Icemaker and whirlpool W/D Duet to remain. Master bedroom and bath were newly painted with separate vanities and closets. 3 bedrooms upstairs with NEW CARPET throughout. 1 private bath and 1 shared bath. 5th bedroom located upstairs could be used as bonus room. Basement has private office, kitchenette, family room and half bath, Tongue and groove ceilings with barrel shape WINE CELLAR. 3 Bay Garage with lots of storage. CENTRAL VAC, WINDOWS REPLACED STARTING 2012, IRRIGATION, GORGEOUS OUTDOOR SPACE WITH VIEW OF THE RIDGE. Great house for entertaining and complete privacy with 1.6 acres as it sits atop the end of Williams Trace culdesac. Convenient to shopping, schools and more!
Location
State AL
County Shelby
Area N Shelby, Hoover
Interior
Interior Features Central Vacuum, French Doors, Recess Lighting, Security System, Textured Walls
Heating 3+ Systems (HEAT), Central (HEAT), Gas Heat, Piggyback Sys (HEAT)
Cooling 3+ Systems (COOL), Central (COOL)
Flooring Carpet, Concrete, Hardwood, Stone Floor, Tile Floor
Fireplaces Number 1
Fireplaces Type Gas (FIREPL)
Laundry Washer Hookup
Exterior
Exterior Feature Grill, Lighting System, Sprinkler System, Porch, Porch Screened
Parking Features Attached, Basement Parking, Driveway Parking, Off Street Parking
Garage Spaces 3.0
Pool Community
Building
Foundation Basement
Sewer Connected
Water Public Water
Level or Stories 2+ Story
Schools
Elementary Schools Inverness
Middle Schools Oak Mountain
High Schools Oak Mountain
Others
Financing Cash,Conventional
Read Less Info
Want to know what your home might be worth? Contact us for a FREE valuation!

Our team is ready to help you sell your home for the highest possible price ASAP
"My job is to find and attract mastery-based agents to the office, protect the culture, and make sure everyone is happy! "

