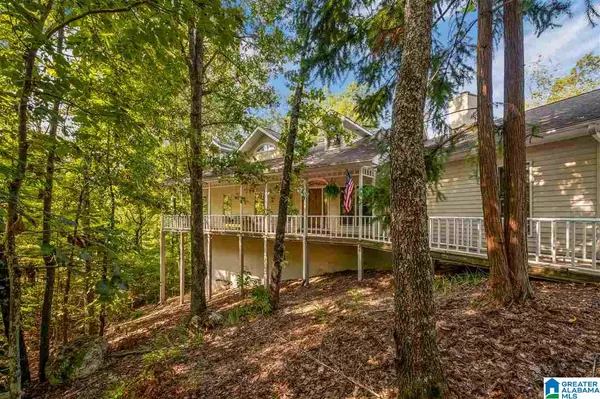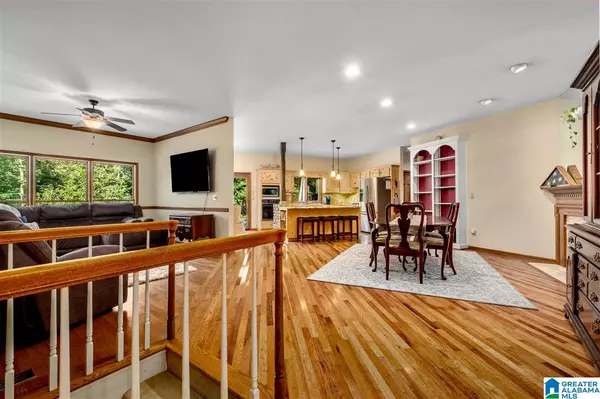$369,000
$379,000
2.6%For more information regarding the value of a property, please contact us for a free consultation.
3 Beds
3 Baths
2,372 SqFt
SOLD DATE : 10/23/2020
Key Details
Sold Price $369,000
Property Type Single Family Home
Sub Type Single Family
Listing Status Sold
Purchase Type For Sale
Square Footage 2,372 sqft
Price per Sqft $155
Subdivision Indian Springs
MLS Listing ID 894934
Sold Date 10/23/20
Bedrooms 3
Full Baths 2
Half Baths 1
Year Built 1988
Lot Size 1.400 Acres
Property Description
PRE-INSPECTED | CERTIFIED "MOVE IN READY" | $5,000 CASH UPGRADE TO BUYERS AT CLOSING! Want to enjoy the Privacy & Nature in Indian Springs for Under $400K, Award Winning School Systems & Lower Taxes? Well HERE IT IS! This 3 Bedroom, 2.5 Bath sitting on 1.4 Acres is located in the Heart of Indian Springs where you will find the luxury of Easy Living, No Yard Maintenance, Main Level Living, Open Floor Concept throughout Kitchen, Dining Room & Living Space! Original to the Home- Architectural Designs include Solid Hickory Hardwoods, a Beautiful Kitchen with Exposed Brick, Reclaimed Wood Columns, & Granite Countertops w/ Oversized Island. Embracing the Serene Feel, you will find Skylights in the Master Suite with a Private Deck! Entertaining at it's finest is provided by the Large Outdoor Patio, In Ground Pool & Deck for Grilling. You will be pleasantly surprised by the 20 ft. Walk Out Basement, leaving your imagination full of Ideas for Future Expansion!! REQUEST A LIST OF UPDATES!
Location
State AL
County Shelby
Area N Shelby, Hoover
Rooms
Kitchen Breakfast Bar, Eating Area, Island, Pantry
Interior
Interior Features Bay Window, French Doors, Recess Lighting, Security System, Sound System
Heating Central (HEAT), Dual Systems (HEAT), Gas Jets
Cooling Central (COOL), Dual Systems (COOL)
Flooring Carpet, Hardwood, Tile Floor
Fireplaces Number 1
Fireplaces Type Gas (FIREPL)
Laundry Utility Sink, Washer Hookup
Exterior
Exterior Feature None
Parking Features Attached, Driveway Parking, Parking (MLVL)
Garage Spaces 2.0
Pool Personal Pool
Building
Lot Description Acreage, Heavy Treed Lot, Subdivision
Foundation Basement
Sewer Septic
Water Public Water
Level or Stories 1-Story
Schools
Elementary Schools Oak Mountain
Middle Schools Oak Mountain
High Schools Oak Mountain
Others
Financing Cash,Conventional,FHA,VA
Read Less Info
Want to know what your home might be worth? Contact us for a FREE valuation!

Our team is ready to help you sell your home for the highest possible price ASAP
"My job is to find and attract mastery-based agents to the office, protect the culture, and make sure everyone is happy! "






