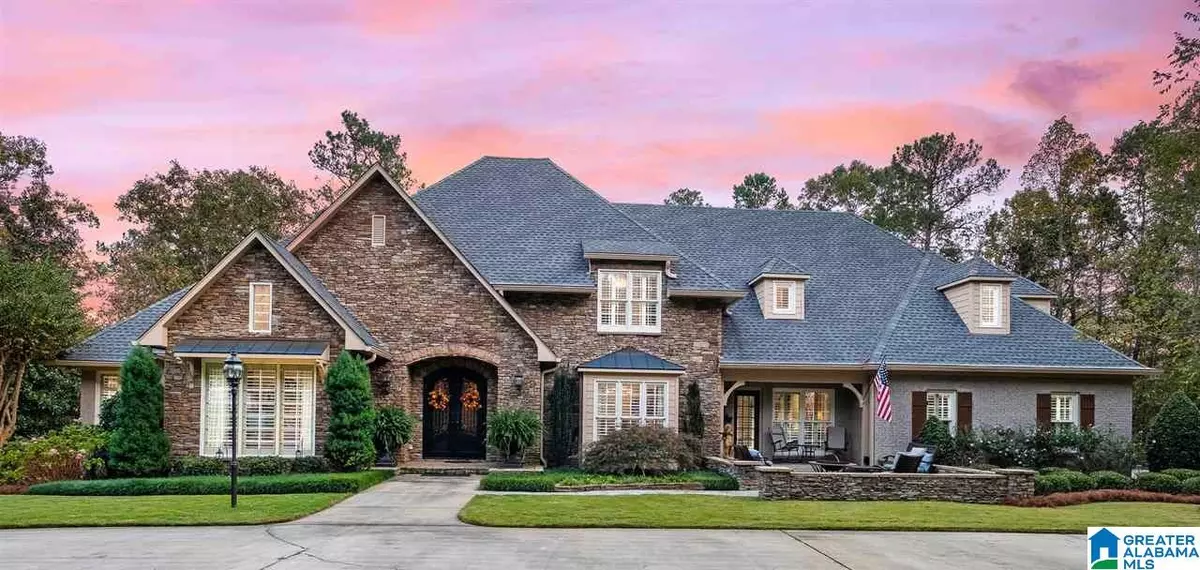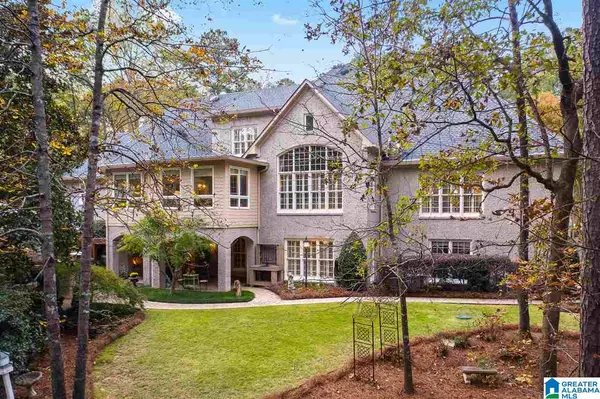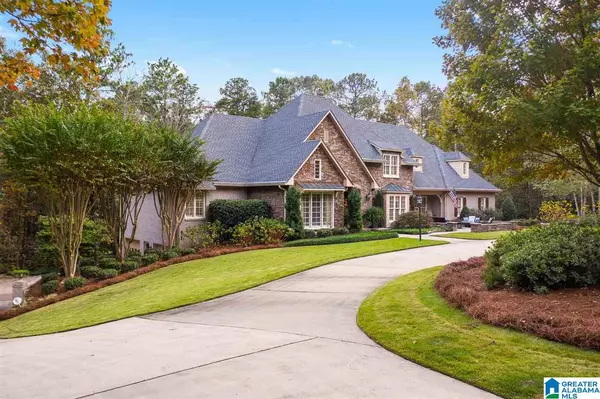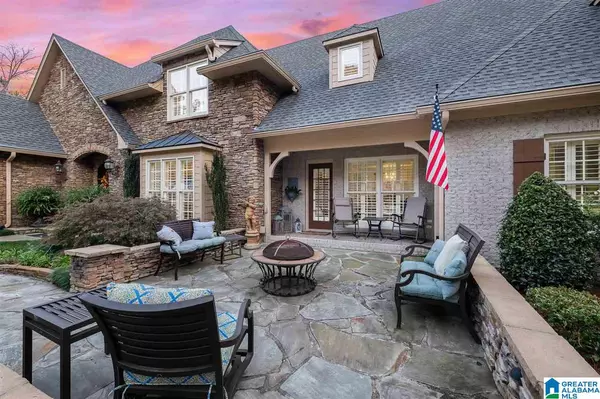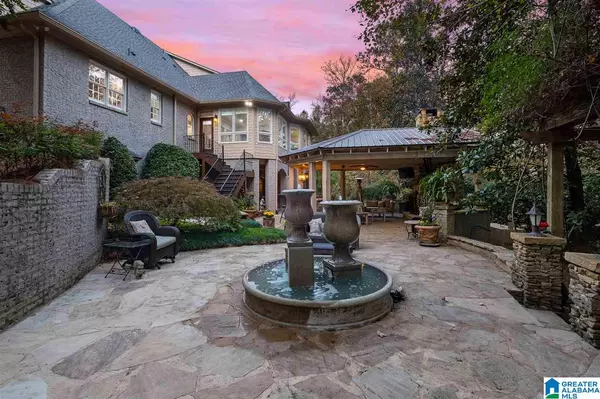$1,112,000
$1,185,000
6.2%For more information regarding the value of a property, please contact us for a free consultation.
6 Beds
6 Baths
8,019 SqFt
SOLD DATE : 03/05/2021
Key Details
Sold Price $1,112,000
Property Type Single Family Home
Sub Type Single Family
Listing Status Sold
Purchase Type For Sale
Square Footage 8,019 sqft
Price per Sqft $138
Subdivision None
MLS Listing ID 1271360
Sold Date 03/05/21
Bedrooms 6
Full Baths 5
Half Baths 1
Year Built 2004
Lot Size 1.200 Acres
Property Description
This spectacular custom built home has 5-6 bdrms & 5 full 1 half baths & sits on 1+ acres in desirable Indian Springs Village. The main level features a breathtaking foyer with a curved staircase & amazing woodwork, formal dining room, exec office, 2-story living room with a window wall & a monumental limestone fireplace. The gourmet kitchen has Sub-zero & Thermador appliances,a large island w/bar & a custom pantry. In addition there is a breakfast nook & cozy keeping room, a laundry room & a 2 car garage. Hardwood & Travertine throughout the ML. The spacious master suite has dedicated HVAC. The bath has a sep shower & jetted tub and has his & her walk in closets. Upstairs features 3 sizable BD & 2 BA, great storage in the floored attic. Downstairs has a large bedroom, full bath, media room & den w/ stone fireplace & 2 car garage. Step outside to the private backyard & you will find two amazing outdoor rooms with stone/brick wood burning fireplaces, an outdoor kitchen, fire table.
Location
State AL
County Shelby
Area N Shelby, Hoover
Rooms
Kitchen Breakfast Bar, Eating Area, Island, Pantry
Interior
Interior Features Central Vacuum, Multiple Staircases, Recess Lighting, Security System, Sound System, Split Bedroom, Wet Bar
Heating Gas Heat
Cooling 3+ Systems (COOL)
Flooring Carpet, Hardwood, Stone Floor
Fireplaces Number 6
Fireplaces Type Gas (FIREPL), Woodburning
Laundry Utility Sink, Washer Hookup
Exterior
Exterior Feature Fireplace, Grill, Lighting System, Sprinkler System
Parking Features Basement Parking, Circular Drive, Driveway Parking
Garage Spaces 4.0
Building
Lot Description Acreage, Some Trees
Foundation Basement
Sewer Septic
Water Public Water
Level or Stories 1.5-Story
Schools
Elementary Schools Oak Mountain
Middle Schools Oak Mountain
High Schools Oak Mountain
Others
Financing Cash,Conventional
Read Less Info
Want to know what your home might be worth? Contact us for a FREE valuation!

Our team is ready to help you sell your home for the highest possible price ASAP
"My job is to find and attract mastery-based agents to the office, protect the culture, and make sure everyone is happy! "

