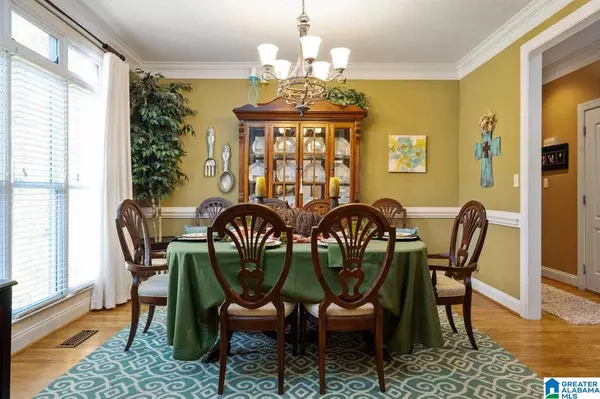$448,700
$453,700
1.1%For more information regarding the value of a property, please contact us for a free consultation.
4 Beds
3 Baths
3,183 SqFt
SOLD DATE : 12/15/2021
Key Details
Sold Price $448,700
Property Type Single Family Home
Sub Type Single Family
Listing Status Sold
Purchase Type For Sale
Square Footage 3,183 sqft
Price per Sqft $140
Subdivision Aradon Farms
MLS Listing ID 1302824
Sold Date 12/15/21
Bedrooms 4
Full Baths 2
Half Baths 1
HOA Fees $10/ann
Year Built 2006
Lot Size 2.000 Acres
Property Description
This gorgeous home features 4 bedrooms, 2.5 baths, family/great room with tile fireplace, spacious eat in kitchen & formal dining room. Master bedroom on the main level. Beautiful crown molding and hardwood floors on main level with a staircase that features wrought iron and hardwood that leads upstairs. Two heavy iron doors at the front entrance that open up into the large foyer. Nest thermostats installed within the home. Main level circular driveway and an additional 2 car parking garage in basement. No shortage of parking options with this home. A black aluminum fence in the back yard. Leaf Filter gutter protection system installed on the home. There is room to expand in the daylight basement. Enjoy this great privacy lot with view of the water.
Location
State AL
County St Clair
Area Ashville, Margaret, Odenville, Ragland
Rooms
Kitchen Eating Area, Island, Pantry
Interior
Interior Features Bay Window, Recess Lighting, Security System
Heating 3+ Systems (HEAT), Central (HEAT), Heat Pump (HEAT)
Cooling Central (COOL), Dual Systems (COOL), Electric (COOL), Heat Pump (COOL)
Flooring Carpet, Hardwood, Tile Floor
Fireplaces Number 1
Fireplaces Type Gas (FIREPL)
Laundry Washer Hookup
Exterior
Exterior Feature Fenced Yard, Sprinkler System
Parking Features Basement Parking, Circular Drive, Driveway Parking
Garage Spaces 2.0
Amenities Available Pond, Street Lights
Building
Lot Description Acreage, Subdivision
Foundation Basement
Sewer Septic
Water Public Water
Level or Stories 1.5-Story
Schools
Elementary Schools Odenville
Middle Schools Odenville
High Schools St Clair County
Others
Financing Cash,Conventional,FHA,VA
Read Less Info
Want to know what your home might be worth? Contact us for a FREE valuation!

Our team is ready to help you sell your home for the highest possible price ASAP
Bought with RE/MAX First Choice
"My job is to find and attract mastery-based agents to the office, protect the culture, and make sure everyone is happy! "






