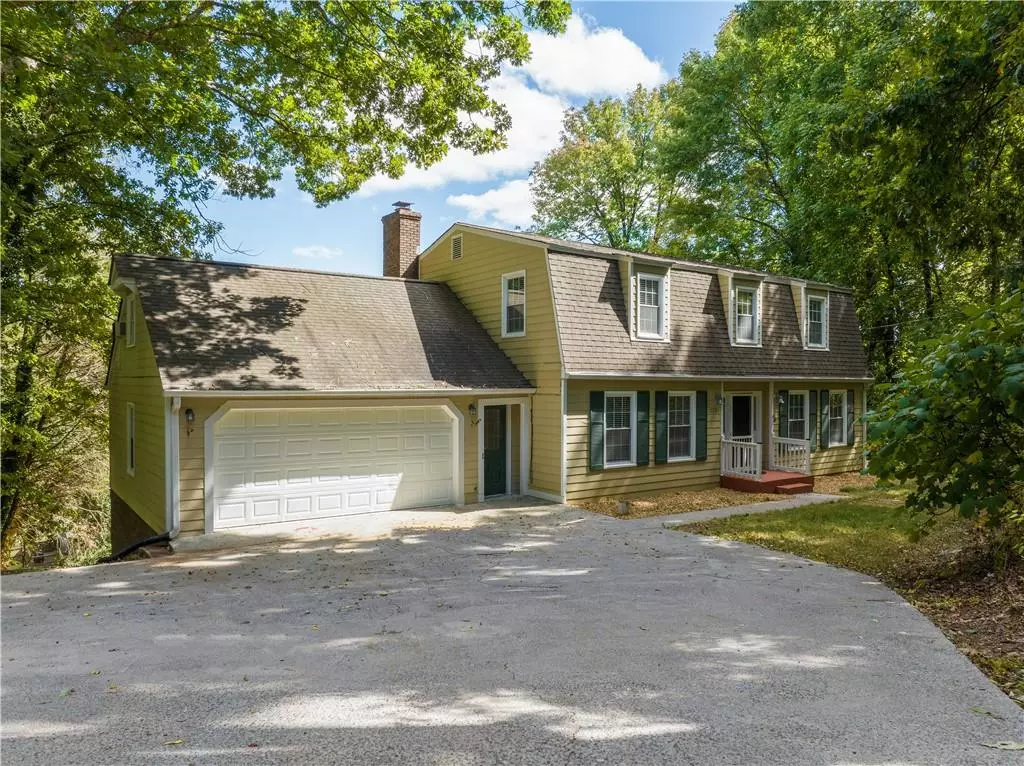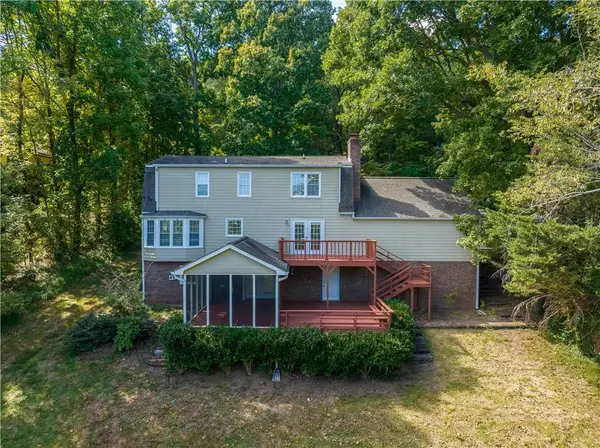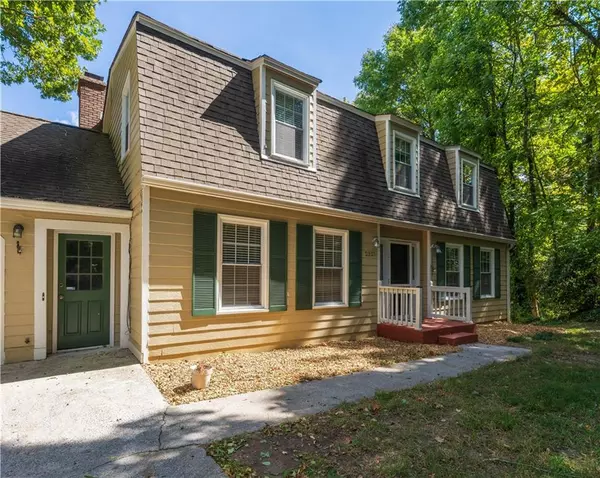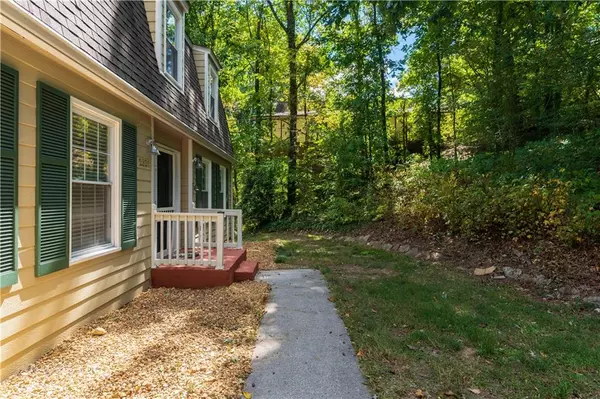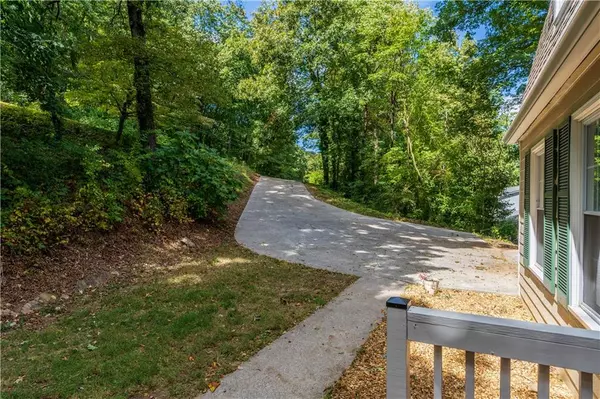$287,000
$285,000
0.7%For more information regarding the value of a property, please contact us for a free consultation.
4 Beds
3.5 Baths
2,242 SqFt
SOLD DATE : 12/28/2022
Key Details
Sold Price $287,000
Property Type Single Family Home
Sub Type Single Family Residence
Listing Status Sold
Purchase Type For Sale
Square Footage 2,242 sqft
Price per Sqft $128
Subdivision College Hgts
MLS Listing ID 7074044
Sold Date 12/28/22
Style Traditional
Bedrooms 4
Full Baths 3
Half Baths 1
Construction Status Resale
HOA Y/N No
Year Built 1968
Annual Tax Amount $1,768
Tax Year 2021
Lot Size 0.570 Acres
Acres 0.57
Property Description
Fantastic opportunity to own this 4 bedroom, 3.5 bath home within walking distance of Dalton State College and only 30 minutes to downtown Chattanooga! The home is situated on a .57 +/- acre lot across from state forest land which provides multiple trails for exploring and a lush, green setting. The home has many recent updates, including the kitchen, master bath and powder room, and has spacious rooms, a very versatile floor plan, a daylight basement and multiple outdoor living spaces. The main level features a dedicated foyer, a living/dining combo with a bay window and a fireplace, a powder room with hardwood floor and tile surround, and the kitchen which is open to the breakfast area. The breakfast area has a wood burning fireplace and could just as easily be utilized as a keeping room. This space has has access to the rear deck and the laundry room which in turn has access to the double garage. The kitchen has wonderful natural lighting, freshly painted cabinets, new granite countertops and tile backsplash. A powder room and office or 4th bedroom round out this level. The master bedroom is on the upper level and boasts a walk-in closet and barn doors to the private bath with a furniture style vanity and separate shower with tile and glass surround, built-in bench and oversized shower head. It also has a second closet with built-in shelving. Two additional bedrooms share the use of the full hall bath, and one of the bedrooms has an adjoining bonus or play room. The lower level has an office with a closet, an exercise room and a rec room which also has a full bath and French doors to the screened in porch and lower deck. This space could easily be used as a guest suite if desired. Please call for more information and to schedule your private showing today. Information is deemed reliable but not guaranteed. Buyer to verify any and all information they deem important.
Location
State GA
County Whitfield
Lake Name None
Rooms
Bedroom Description Oversized Master
Other Rooms None
Basement Daylight, Exterior Entry, Finished, Finished Bath, Interior Entry, Unfinished
Main Level Bedrooms 1
Dining Room Great Room
Interior
Interior Features Entrance Foyer, Walk-In Closet(s)
Heating Central, Electric
Cooling Central Air
Flooring Carpet, Concrete, Hardwood, Laminate
Fireplaces Number 2
Fireplaces Type Keeping Room, Living Room
Window Features Insulated Windows
Appliance Dishwasher, Electric Cooktop, Electric Oven, Electric Water Heater, Microwave, Refrigerator
Laundry Main Level
Exterior
Exterior Feature Rain Gutters
Parking Features Driveway, Garage, Garage Door Opener, Garage Faces Front
Garage Spaces 2.0
Fence None
Pool None
Community Features Near Schools, Near Trails/Greenway
Utilities Available Electricity Available, Phone Available, Sewer Available, Water Available
Waterfront Description None
View Trees/Woods
Roof Type Shingle
Street Surface Paved
Accessibility None
Handicap Access None
Porch Covered, Deck, Rear Porch, Screened
Total Parking Spaces 2
Building
Lot Description Back Yard, Sloped
Story Three Or More
Foundation Block, Slab
Sewer Public Sewer
Water Public
Architectural Style Traditional
Level or Stories Three Or More
Structure Type Block, Other
New Construction No
Construction Status Resale
Schools
Elementary Schools Whitfield - Other
Middle Schools Dalton Jr.
High Schools Dalton
Others
Senior Community no
Restrictions false
Tax ID 1219614004
Special Listing Condition None
Read Less Info
Want to know what your home might be worth? Contact us for a FREE valuation!

Our team is ready to help you sell your home for the highest possible price ASAP

Bought with RE/MAX Select Realty
"My job is to find and attract mastery-based agents to the office, protect the culture, and make sure everyone is happy! "

