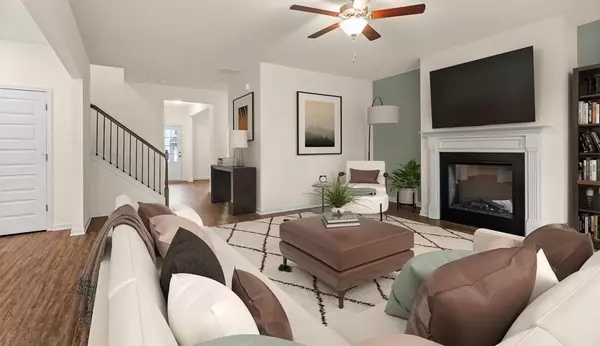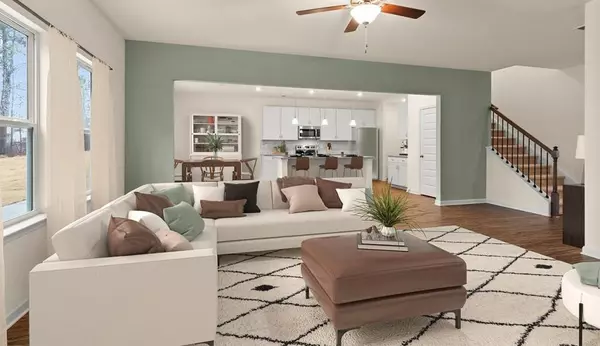$399,900
$399,900
For more information regarding the value of a property, please contact us for a free consultation.
4 Beds
2.5 Baths
2,565 SqFt
SOLD DATE : 12/30/2022
Key Details
Sold Price $399,900
Property Type Single Family Home
Sub Type Single Family Residence
Listing Status Sold
Purchase Type For Sale
Square Footage 2,565 sqft
Price per Sqft $155
Subdivision Jackson Farm
MLS Listing ID 7111422
Sold Date 12/30/22
Style Traditional
Bedrooms 4
Full Baths 2
Half Baths 1
Construction Status New Construction
HOA Fees $500
HOA Y/N Yes
Year Built 2022
Annual Tax Amount $1
Tax Year 2021
Property Description
Move in Ready December 2022! The Harrington plan in the Jackson Farm community by Smith Douglas Homes. This two-story floorplan with its welcoming wide entry leading to an open living concept is perfect for entertaining. Both the kitchen and family room live to the rear of the home, with convenient access to the yard from the kitchen area. Dream kitchen features white cabinets, Quartz counters and a convenient mudroom off the garage entry. Private study with double glass doors on main level, Vinyl Plank floors throughout the first floor. Upstairs the large Owner's suite with a very large walk-in closet sits to the rear of the home. Three secondary bedrooms, each with a walk-in closet and a large secondary bathroom and an ample laundry room complete the second story. All this on a level private homesite. Photos are virtually staged are representative of plan not of actual home being built. Smith Douglas Homes is the #1 private builder in the Atlanta area! Seller to pay up to $5000 in closing costs with use of preferred lender and accepted contract by Thanksgiving.
Location
State GA
County Bartow
Lake Name None
Rooms
Bedroom Description Oversized Master
Other Rooms None
Basement None
Dining Room Open Concept
Interior
Interior Features Entrance Foyer, High Ceilings 9 ft Main, High Ceilings 9 ft Upper, Walk-In Closet(s)
Heating Central, Electric, Zoned
Cooling Central Air, Zoned
Flooring Carpet, Vinyl
Fireplaces Number 1
Fireplaces Type Family Room
Window Features Insulated Windows
Appliance Dishwasher, Disposal, Gas Range, Microwave
Laundry Laundry Room, Upper Level
Exterior
Exterior Feature Private Front Entry
Parking Features Attached, Garage
Garage Spaces 2.0
Fence None
Pool None
Community Features Homeowners Assoc, Sidewalks, Street Lights, Other
Utilities Available Electricity Available, Sewer Available, Water Available
Waterfront Description None
View Other
Roof Type Composition
Street Surface Asphalt
Accessibility None
Handicap Access None
Porch Covered, Patio
Total Parking Spaces 2
Building
Lot Description Back Yard, Level, Private, Other
Story Two
Foundation Slab
Sewer Public Sewer
Water Public
Architectural Style Traditional
Level or Stories Two
Structure Type Cement Siding, Stone
New Construction No
Construction Status New Construction
Schools
Elementary Schools Cartersville
Middle Schools Cartersville
High Schools Cartersville
Others
Senior Community no
Restrictions true
Tax ID 0071E 0005 004
Ownership Fee Simple
Acceptable Financing Cash, Conventional
Listing Terms Cash, Conventional
Financing no
Special Listing Condition None
Read Less Info
Want to know what your home might be worth? Contact us for a FREE valuation!

Our team is ready to help you sell your home for the highest possible price ASAP

Bought with Non FMLS Member
"My job is to find and attract mastery-based agents to the office, protect the culture, and make sure everyone is happy! "






