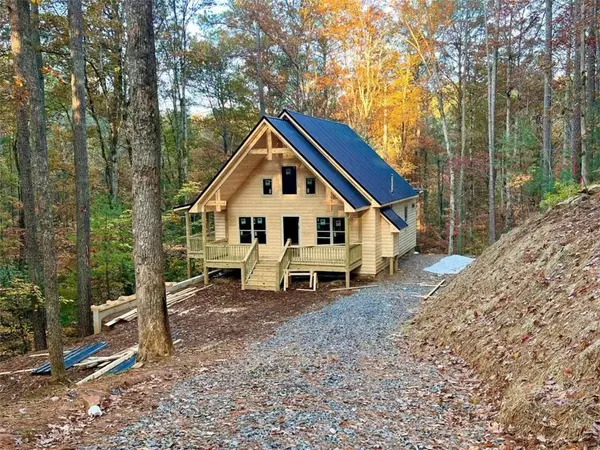$554,478
$576,000
3.7%For more information regarding the value of a property, please contact us for a free consultation.
3 Beds
3 Baths
2,400 SqFt
SOLD DATE : 01/12/2023
Key Details
Sold Price $554,478
Property Type Single Family Home
Sub Type Single Family Residence
Listing Status Sold
Purchase Type For Sale
Square Footage 2,400 sqft
Price per Sqft $231
Subdivision Coosawattee
MLS Listing ID 7138175
Sold Date 01/12/23
Style Cabin, Country, Rustic
Bedrooms 3
Full Baths 3
Construction Status Under Construction
HOA Fees $900
HOA Y/N Yes
Year Built 2022
Annual Tax Amount $40
Tax Year 2021
Lot Size 1.940 Acres
Acres 1.94
Property Description
NEW CONSTRUCTION should be completed before 1/1/23! The smell of a new home is like no other! 3 large bedrooms and 3 full bathrooms. BONUS: large open loft with vaulted ceilings. Cabin sits privately on almost 2 acres. Close to indoor pool, rec center, pickelball courts. Tons of natural light thru large glass windows. Partial wrap around porch with covered decks. Front entry has vaulted ceiling covered deck also. Plenty of room for family and friends to entertain. Perfect mixture of natural wood walls and sheetrock, custom wood ceilings, barn doors and finishings. Wood floors in main and loft. Master bedroom on main level with private bathroom with tiled flooring and beautiful tiles around tub and showers. Guest bath on the main level. Gorgeous Custom kitchen cabinets with granite kitchen island. All Stainless steel appliances. Gas stove for cooking enthusiast. Large laundry room w/ plenty of storage on main. Waterproof lament in basement. Breathtaking custom fireplace w/100 year old barnwood & gas logs. Freshwater branch on property. Basement offers 2 bedroom, bathroom, sitting area and private deck/entrance. If you hurry you will get to add your own special touches! Amenities such as river access, gated entrance, 3 pools (one indoor), tennis/basketball courts, mini golf, parks, pavilions, and walking trails. In the heart of wineries, eateries, antique stores, hiking/biking.
Location
State GA
County Gilmer
Lake Name None
Rooms
Bedroom Description Master on Main
Other Rooms None
Basement Finished, Full
Main Level Bedrooms 1
Dining Room Great Room
Interior
Interior Features Other, Vaulted Ceiling(s)
Heating Central, Electric
Cooling Ceiling Fan(s), Central Air
Flooring Ceramic Tile
Fireplaces Number 1
Fireplaces Type Gas Log
Window Features Storm Window(s)
Appliance Dishwasher, Microwave, Refrigerator
Laundry Mud Room
Exterior
Exterior Feature Garden, Private Yard
Parking Features Kitchen Level
Fence None
Pool None
Community Features Fitness Center, Gated, Homeowners Assoc, Playground, Pool, Tennis Court(s)
Utilities Available Cable Available, Other
Waterfront Description None
View Trees/Woods
Roof Type Metal
Street Surface Gravel
Accessibility None
Handicap Access None
Porch Deck
Building
Lot Description Private
Story Two
Foundation See Remarks
Sewer Septic Tank
Water Public
Architectural Style Cabin, Country, Rustic
Level or Stories Two
Structure Type Other
New Construction No
Construction Status Under Construction
Schools
Elementary Schools Mountain View - Gilmer
Middle Schools Clear Creek
High Schools Gilmer
Others
HOA Fee Include Swim/Tennis
Senior Community no
Restrictions false
Tax ID 3037F 012
Ownership Fee Simple
Financing no
Special Listing Condition None
Read Less Info
Want to know what your home might be worth? Contact us for a FREE valuation!

Our team is ready to help you sell your home for the highest possible price ASAP

Bought with BHGRE Metro Brokers
"My job is to find and attract mastery-based agents to the office, protect the culture, and make sure everyone is happy! "






