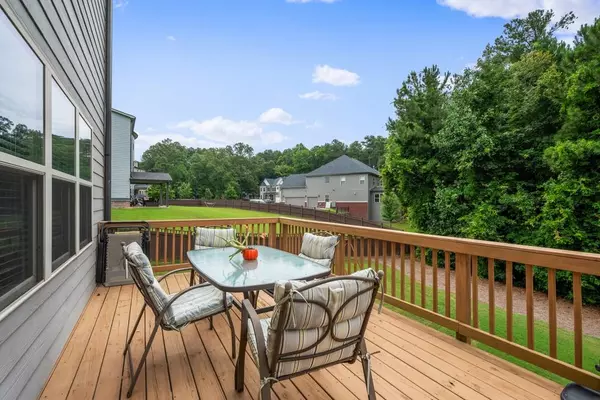$750,000
$799,000
6.1%For more information regarding the value of a property, please contact us for a free consultation.
5 Beds
4 Baths
5,730 SqFt
SOLD DATE : 01/17/2023
Key Details
Sold Price $750,000
Property Type Single Family Home
Sub Type Single Family Residence
Listing Status Sold
Purchase Type For Sale
Square Footage 5,730 sqft
Price per Sqft $130
Subdivision Martins Crossing
MLS Listing ID 7098689
Sold Date 01/17/23
Style Traditional
Bedrooms 5
Full Baths 4
Construction Status Resale
HOA Fees $600
HOA Y/N Yes
Year Built 2015
Annual Tax Amount $6,648
Tax Year 2021
Lot Size 0.611 Acres
Acres 0.611
Property Description
Curbside charm abounds at this lovely home in sought after Marietta. A rocking chair front porch welcomes you inside to discover the two-story foyer flanked by a home office with a glass French door and a coffered ceiling and a sun-lit formal dining room with chair rail molding. The eat-in kitchen boasts granite countertops, stainless steel appliances, plenty of cabinet space, a breakfast bar and views into the breathtaking living room with soaring ceilings and a charming fireplace. A private guest suite sits ideally on the main level. Upstairs, enjoy a bonus loft space and two spacious secondary bedrooms. Also on this level, discover the owner's retreat with a fireplace, a sitting room, a walk-in closet and a spa inspired en suite. The lower level is ideally finished and provides more living space, a kitchenette, and another private guest suite. Enjoying the outdoors is a breeze on the large deck that overlooks the backyard with mature landscaping. This home is ideally with neighborhood trails leading to Kennesaw Mountain National Battlefield Park trails, Macland Pointe and a plethora of amazing shops and restaurants. You also have the option of joining the neighborhood pool across the street. Welcome home.
Location
State GA
County Cobb
Lake Name None
Rooms
Bedroom Description Oversized Master, Sitting Room
Other Rooms None
Basement Daylight, Finished, Finished Bath, Full
Main Level Bedrooms 1
Dining Room Seats 12+, Separate Dining Room
Interior
Interior Features Double Vanity, Entrance Foyer 2 Story, High Ceilings 9 ft Main, High Ceilings 9 ft Upper, High Speed Internet, His and Hers Closets, Walk-In Closet(s)
Heating Forced Air, Zoned
Cooling Ceiling Fan(s), Central Air
Flooring Carpet, Ceramic Tile, Hardwood
Fireplaces Number 2
Fireplaces Type Factory Built, Family Room, Master Bedroom
Window Features Insulated Windows
Appliance Dishwasher, Disposal, Dryer, Gas Oven, Gas Range, Range Hood, Refrigerator, Washer
Laundry Laundry Room, Upper Level
Exterior
Exterior Feature Private Yard, Other
Parking Features Attached, Garage, Garage Door Opener, Garage Faces Side, Kitchen Level
Garage Spaces 2.0
Fence None
Pool None
Community Features Homeowners Assoc, Near Trails/Greenway, Sidewalks
Utilities Available Cable Available, Electricity Available, Natural Gas Available, Phone Available, Sewer Available, Underground Utilities, Water Available
Waterfront Description None
View Trees/Woods
Roof Type Composition
Street Surface Asphalt
Accessibility None
Handicap Access None
Porch Deck, Front Porch
Total Parking Spaces 2
Building
Lot Description Back Yard, Front Yard, Landscaped
Story Three Or More
Foundation Concrete Perimeter
Sewer Public Sewer
Water Public
Architectural Style Traditional
Level or Stories Three Or More
Structure Type Cement Siding, Stone
New Construction No
Construction Status Resale
Schools
Elementary Schools Cheatham Hill
Middle Schools Lovinggood
High Schools Hillgrove
Others
HOA Fee Include Reserve Fund
Senior Community no
Restrictions true
Tax ID 19026400400
Financing no
Special Listing Condition None
Read Less Info
Want to know what your home might be worth? Contact us for a FREE valuation!

Our team is ready to help you sell your home for the highest possible price ASAP

Bought with Atlanta Communities
"My job is to find and attract mastery-based agents to the office, protect the culture, and make sure everyone is happy! "






