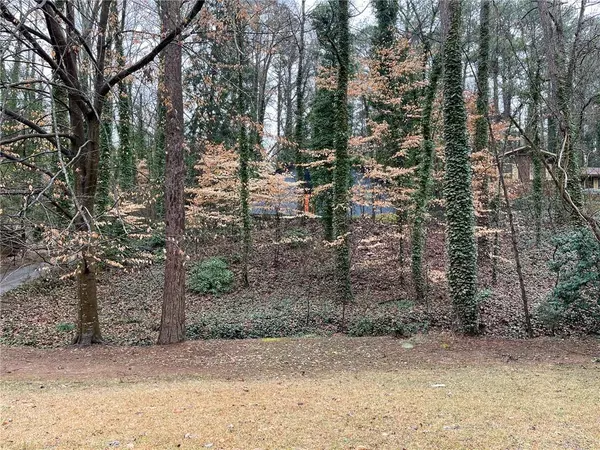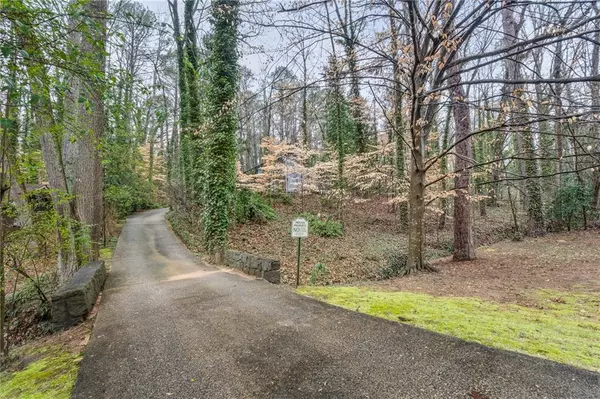$315,000
$310,000
1.6%For more information regarding the value of a property, please contact us for a free consultation.
3 Beds
1 Bath
1,659 SqFt
SOLD DATE : 02/28/2023
Key Details
Sold Price $315,000
Property Type Single Family Home
Sub Type Single Family Residence
Listing Status Sold
Purchase Type For Sale
Square Footage 1,659 sqft
Price per Sqft $189
Subdivision Grant Valley Estates
MLS Listing ID 7165187
Sold Date 02/28/23
Style Cottage, Other
Bedrooms 3
Full Baths 1
Construction Status Resale
HOA Y/N No
Originating Board First Multiple Listing Service
Year Built 1969
Annual Tax Amount $639
Tax Year 2022
Lot Size 0.457 Acres
Acres 0.4568
Property Description
Modern meets the Woods!! Private hilltop retreat close to all you need! If you dream of mountain living but need to stay close to city, this could be your dream! Long private driveway crosses a small creek and leads to parking pad or attached carport. Take in nature at the level area with firepit that overlooks wooded yard. Carport could also be used as a covered patio, or even enclosed in future for a screened patio. Upon entering you keep the sense of nature with you via the thermal pane windows keeping the view of woods. The vauted ceiling gives you space and expanse.Modern interior with black/grey/stainless kitchen, wide spiral staircase, and modern neutral color-scheme. Owners do not use large fireplace, other than as a decorative focal point. Hallway leads to full bath, laundry, and oversize bedroom with walk-in closet that connects to hall bath. Upstairs features private bedroom and lofted bedroom. Lofted bedroom is currently used as an office and is great spillover living space for roommate living, teen suite, etc or call be walled in for private bedroom.
Just a few miles from Hartsfield-Jackson for those who enjoy travelling, close to I285/75/85 and Camp Creek Marketplace.
Shown by appointment only with 24 hour notice - pets on premises - do not tresspass/enter property without an appointment. There are cameras on the property.
Location
State GA
County Fulton
Lake Name None
Rooms
Bedroom Description Oversized Master, Roommate Floor Plan, Split Bedroom Plan
Other Rooms None
Basement None
Main Level Bedrooms 1
Dining Room Great Room
Interior
Interior Features Cathedral Ceiling(s), High Speed Internet, Vaulted Ceiling(s), Walk-In Closet(s)
Heating Central, Forced Air, Natural Gas
Cooling Central Air
Flooring Laminate, Vinyl
Fireplaces Number 1
Fireplaces Type Great Room, Masonry
Window Features Double Pane Windows
Appliance Dishwasher, Electric Range, Gas Water Heater, Range Hood, Refrigerator, Washer
Laundry In Hall
Exterior
Exterior Feature Private Front Entry, Private Rear Entry, Private Yard
Parking Features Attached, Carport
Fence None
Pool None
Community Features None
Utilities Available Cable Available, Electricity Available, Phone Available, Sewer Available, Water Available
Waterfront Description Creek
View Trees/Woods
Roof Type Composition
Street Surface Asphalt
Accessibility Accessible Entrance
Handicap Access Accessible Entrance
Porch None
Total Parking Spaces 1
Building
Lot Description Back Yard, Creek On Lot, Front Yard, Sloped, Wooded
Story One and One Half
Foundation Block
Sewer Public Sewer
Water Public
Architectural Style Cottage, Other
Level or Stories One and One Half
Structure Type Frame
New Construction No
Construction Status Resale
Schools
Elementary Schools Fulton - Other
Middle Schools Fulton - Other
High Schools Tri-Cities
Others
Senior Community no
Restrictions false
Tax ID 14 022500030114
Acceptable Financing 1031 Exchange, Conventional, FHA, VA Loan
Listing Terms 1031 Exchange, Conventional, FHA, VA Loan
Special Listing Condition None
Read Less Info
Want to know what your home might be worth? Contact us for a FREE valuation!

Our team is ready to help you sell your home for the highest possible price ASAP

Bought with Atlas Real Estate, Inc
"My job is to find and attract mastery-based agents to the office, protect the culture, and make sure everyone is happy! "






