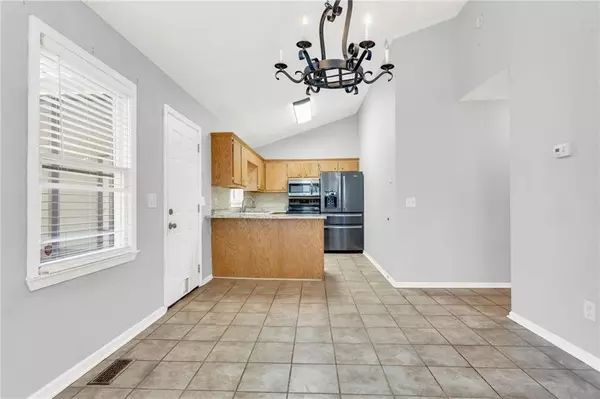$280,000
$299,000
6.4%For more information regarding the value of a property, please contact us for a free consultation.
3 Beds
2 Baths
1,310 SqFt
SOLD DATE : 03/17/2023
Key Details
Sold Price $280,000
Property Type Single Family Home
Sub Type Single Family Residence
Listing Status Sold
Purchase Type For Sale
Square Footage 1,310 sqft
Price per Sqft $213
Subdivision Highland Pointe
MLS Listing ID 7173174
Sold Date 03/17/23
Style Traditional
Bedrooms 3
Full Baths 2
Construction Status Updated/Remodeled
HOA Y/N No
Originating Board First Multiple Listing Service
Year Built 1997
Annual Tax Amount $2,193
Tax Year 2022
Lot Size 0.590 Acres
Acres 0.59
Property Description
1 Story Ranch located minutes from I-75! This spacious ranch home has beautiful curb appeal and has been recently updated inside. The kitchen is open to family room and has new appliances. Tile floors in the kitchen and hardwoods in family room. LVP in baths. All durable flooring, NO CARPET in this home. Updated light fixture in the dining area. The family room has vaulted ceilings and a wood burning fireplace. Plenty of natural daylight fills the home. The master suite has a large walk in closest and a remodeled en suite bathroom featuring new LVP flooring, double vanity, and new tub/shower combo with subway tile trim.
Two secondary bedrooms are separated by another remodeled bath. This is a great split bedroom plan that has the master in the rear of the home and the secondary bedrooms towards the front. NEW ROOF! Newer HVAC (2017). Lots of outside living to enjoy the mild seasons. There is a large covered wrap around front porch, and a screened in patio between the 2 car garage and the home. There is also a poured patio in the rear of the home. The large private and level backyard is fenced with a privacy fence. NO HOA!
Location
State GA
County Bartow
Lake Name None
Rooms
Bedroom Description Master on Main, Split Bedroom Plan
Other Rooms None
Basement Crawl Space
Main Level Bedrooms 3
Dining Room Open Concept
Interior
Interior Features Cathedral Ceiling(s), Double Vanity, High Ceilings 10 ft Main
Heating Electric
Cooling Central Air
Flooring Ceramic Tile, Hardwood, Laminate
Fireplaces Number 1
Fireplaces Type Factory Built, Family Room
Window Features Double Pane Windows
Appliance Dishwasher, Electric Cooktop, Refrigerator
Laundry In Hall, Laundry Room, Main Level
Exterior
Exterior Feature Garden, Private Yard
Parking Features Detached, Garage
Garage Spaces 2.0
Fence Back Yard, Fenced, Privacy
Pool None
Community Features None
Utilities Available Electricity Available, Phone Available, Water Available
Waterfront Description None
View Trees/Woods
Roof Type Composition
Street Surface Concrete
Accessibility None
Handicap Access None
Porch Covered, Front Porch, Patio, Screened
Building
Lot Description Back Yard, Front Yard, Level, Private, Wooded
Story One
Foundation Concrete Perimeter
Sewer Septic Tank
Water Public
Architectural Style Traditional
Level or Stories One
Structure Type Block, Vinyl Siding
New Construction No
Construction Status Updated/Remodeled
Schools
Elementary Schools White - Bartow
Middle Schools Cass
High Schools Cass
Others
Senior Community no
Restrictions false
Tax ID 0101B 0001 031
Special Listing Condition None
Read Less Info
Want to know what your home might be worth? Contact us for a FREE valuation!

Our team is ready to help you sell your home for the highest possible price ASAP

Bought with Amie Chambers Real Estate, LLC.
"My job is to find and attract mastery-based agents to the office, protect the culture, and make sure everyone is happy! "






