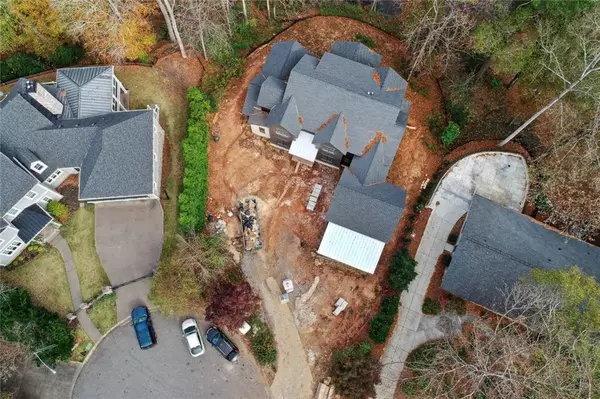$1,430,750
$1,475,000
3.0%For more information regarding the value of a property, please contact us for a free consultation.
5 Beds
5.5 Baths
4,900 SqFt
SOLD DATE : 04/03/2023
Key Details
Sold Price $1,430,750
Property Type Single Family Home
Sub Type Single Family Residence
Listing Status Sold
Purchase Type For Sale
Square Footage 4,900 sqft
Price per Sqft $291
Subdivision Indian Hills Country Club
MLS Listing ID 7137089
Sold Date 04/03/23
Style Contemporary/Modern, Traditional
Bedrooms 5
Full Baths 5
Half Baths 1
Construction Status Under Construction
HOA Y/N No
Originating Board First Multiple Listing Service
Year Built 2022
Annual Tax Amount $2,282
Tax Year 2021
Lot Size 0.460 Acres
Acres 0.46
Property Description
New construction will be available soon in the highly sought-after Indian Hill Country Club. This beautiful lot is located on Cherokee 7th fairway, a sprawling golf setting with amazing views from any part of this home. The cul de sac provides plenty of privacy. The builder is Ryan Colwell with Stone Pine Construction.
You will enjoy this spacious 4900 sq ft home with a 3 car garage on almost a half acre. The plans feature an oversized master on the main and 4 en-suite bedrooms on the upper level. The full unfinished basement has 2500 sq ft to customize on your own.
You will love this golf and swim/tennis community and its access to the downtown Marietta Square area and the Braves Stadium. The rendering represents the detail and level of finishes included in this home.
Location
State GA
County Cobb
Lake Name None
Rooms
Bedroom Description Master on Main, Oversized Master
Other Rooms Garage(s)
Basement Bath/Stubbed, Daylight, Exterior Entry, Full, Interior Entry, Unfinished
Main Level Bedrooms 1
Dining Room Butlers Pantry, Separate Dining Room
Interior
Interior Features Beamed Ceilings, Double Vanity, Entrance Foyer, Entrance Foyer 2 Story, High Ceilings 10 ft Main, His and Hers Closets, Walk-In Closet(s)
Heating Central, Natural Gas
Cooling Central Air
Flooring Carpet, Hardwood
Fireplaces Number 2
Fireplaces Type Gas Log, Living Room, Outside
Window Features Insulated Windows
Appliance Dishwasher, Disposal, Double Oven, Dryer, Gas Cooktop, Gas Oven, Gas Range, Gas Water Heater, Microwave, Range Hood, Refrigerator, Washer
Laundry Laundry Room, Main Level, Upper Level
Exterior
Exterior Feature None
Parking Features Attached, Garage, Garage Door Opener, Garage Faces Side, Kitchen Level
Garage Spaces 3.0
Fence None
Pool None
Community Features Clubhouse, Country Club, Golf, Pool, Street Lights, Swim Team, Tennis Court(s)
Utilities Available Cable Available, Electricity Available, Natural Gas Available, Sewer Available, Water Available
Waterfront Description Creek
View Golf Course, Trees/Woods, Other
Roof Type Composition, Metal, Shingle
Street Surface Paved
Accessibility None
Handicap Access None
Porch Covered, Front Porch, Rear Porch
Building
Lot Description Back Yard, Creek On Lot, Cul-De-Sac, On Golf Course, Sloped, Stream or River On Lot
Story Two
Foundation Concrete Perimeter, Slab
Sewer Public Sewer
Water Public
Architectural Style Contemporary/Modern, Traditional
Level or Stories Two
Structure Type Brick Front, Cedar, Cement Siding
New Construction No
Construction Status Under Construction
Schools
Elementary Schools Eastvalley
Middle Schools East Cobb
High Schools Wheeler
Others
Senior Community no
Restrictions false
Tax ID 16110900160
Special Listing Condition None
Read Less Info
Want to know what your home might be worth? Contact us for a FREE valuation!

Our team is ready to help you sell your home for the highest possible price ASAP

Bought with Atlanta Communities
"My job is to find and attract mastery-based agents to the office, protect the culture, and make sure everyone is happy! "






