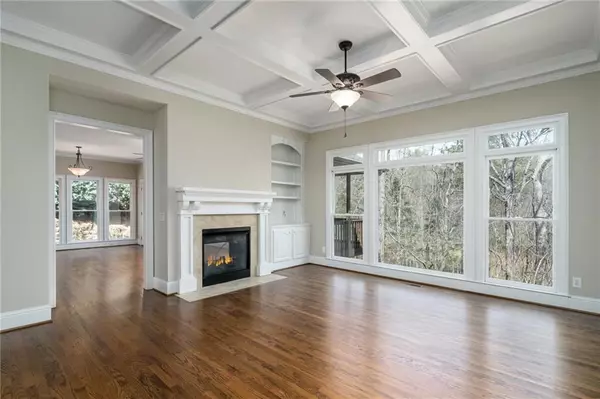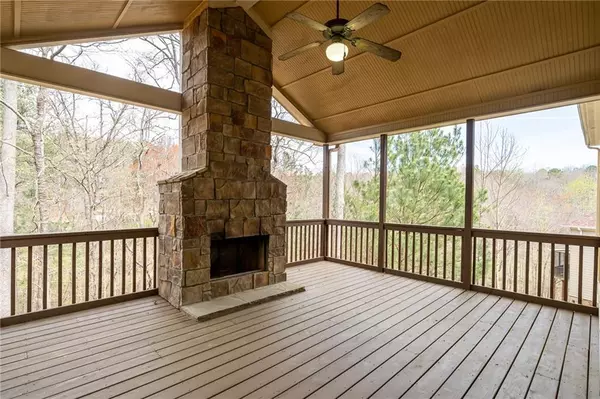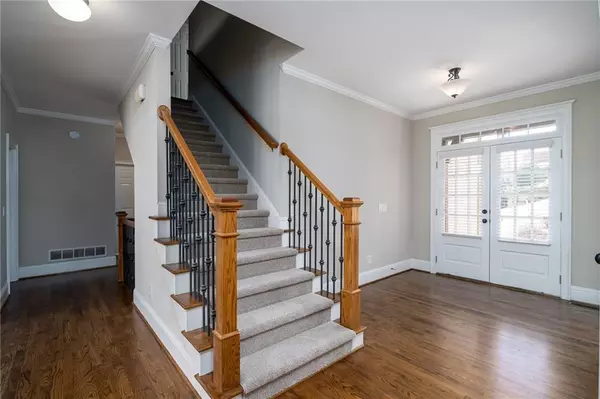$621,000
$615,900
0.8%For more information regarding the value of a property, please contact us for a free consultation.
4 Beds
3.5 Baths
3,458 SqFt
SOLD DATE : 05/04/2023
Key Details
Sold Price $621,000
Property Type Single Family Home
Sub Type Single Family Residence
Listing Status Sold
Purchase Type For Sale
Square Footage 3,458 sqft
Price per Sqft $179
Subdivision Bridgemill
MLS Listing ID 7192393
Sold Date 05/04/23
Style Cottage, Craftsman, Traditional
Bedrooms 4
Full Baths 3
Half Baths 1
Construction Status Resale
HOA Fees $185
HOA Y/N Yes
Originating Board First Multiple Listing Service
Year Built 2006
Annual Tax Amount $5,507
Tax Year 2022
Lot Size 0.350 Acres
Acres 0.35
Property Description
Gorgeous custom MASTER ON MAIN home in award-winning Bridgemill community. Fantastic outdoor stone fireplace off the covered rear porch. Kitchen features a see thru fireplace to family room with coffered ceiling details. Newly painted exterior and freshly painted interior w/ neutral tones, oak hardwood floors have just been refinished, and new carpet installed. Built in bookcases in family room that also features a coffered ceiling detail w/ an awesome view to backyard woods, so private! Homes feels like new! Full walk out, unfinished basement with extra high ceilings, stubbed for a full bath. This home is spacious and cozy, just a great floorplan and flow. Backyard is very wooded and low maintenance.
Bridgemill Athletic Club is a resort style golf, tennis and country club. Amenities include a 2 acre aquatic center, Fitness/Wellness Center, with group fitness classes, a 25 court Tennis Center, with 23 lighted courts, 15 hard and 8 clay courts, it's one of the largest facilities in the Atlanta area and boasts championship ALTA and USTA teams as well as an outstanding Junior Tennis program, and 8 Pickleball courts. Additionally a semi private, year round 18 hole, par 72 championship golf course designed by Larry Mize and Desmond Muirhead with a signature water hole. Come see why there is no place like home at Bridgemill.
Location
State GA
County Cherokee
Lake Name None
Rooms
Bedroom Description Master on Main, Oversized Master
Other Rooms None
Basement Bath/Stubbed, Daylight, Exterior Entry, Full, Interior Entry, Unfinished
Main Level Bedrooms 1
Dining Room Separate Dining Room
Interior
Interior Features Coffered Ceiling(s), Crown Molding, Double Vanity, Entrance Foyer, High Ceilings 9 ft Main, High Ceilings 9 ft Upper, High Speed Internet, Tray Ceiling(s), Walk-In Closet(s)
Heating Central, Forced Air, Natural Gas
Cooling Ceiling Fan(s), Central Air, Zoned
Flooring Carpet, Ceramic Tile, Hardwood
Fireplaces Number 2
Fireplaces Type Double Sided, Factory Built, Family Room, Gas Log, Great Room, Outside
Window Features Double Pane Windows, Insulated Windows, Wood Frames
Appliance Dishwasher, Disposal, Double Oven, Gas Cooktop, Microwave, Self Cleaning Oven
Laundry Laundry Room, Main Level, Sink
Exterior
Exterior Feature Private Front Entry, Private Rear Entry, Private Yard
Parking Features Attached, Garage, Garage Door Opener, Garage Faces Front, Garage Faces Side, Level Driveway
Garage Spaces 3.0
Fence None
Pool None
Community Features Fitness Center, Golf, Homeowners Assoc, Near Schools, Near Shopping, Playground, Pool, Restaurant, Sidewalks, Street Lights, Tennis Court(s)
Utilities Available Cable Available, Electricity Available, Natural Gas Available, Sewer Available, Underground Utilities, Water Available
Waterfront Description None
View Trees/Woods
Roof Type Composition
Street Surface Asphalt
Accessibility None
Handicap Access None
Porch Covered, Deck, Front Porch
Building
Lot Description Back Yard, Front Yard, Landscaped, Wooded
Story One and One Half
Foundation Concrete Perimeter
Sewer Public Sewer
Water Public
Architectural Style Cottage, Craftsman, Traditional
Level or Stories One and One Half
Structure Type Cement Siding, Frame, Stone
New Construction No
Construction Status Resale
Schools
Elementary Schools Liberty - Cherokee
Middle Schools Freedom - Cherokee
High Schools Cherokee
Others
Senior Community no
Restrictions false
Tax ID 14N06B 008
Special Listing Condition None
Read Less Info
Want to know what your home might be worth? Contact us for a FREE valuation!

Our team is ready to help you sell your home for the highest possible price ASAP

Bought with RE/MAX Town and Country
"My job is to find and attract mastery-based agents to the office, protect the culture, and make sure everyone is happy! "






