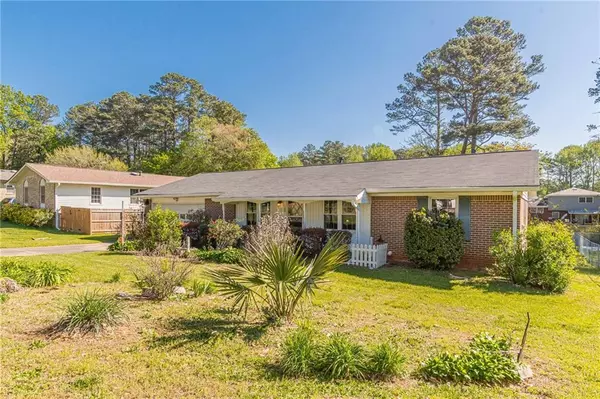$320,000
$330,000
3.0%For more information regarding the value of a property, please contact us for a free consultation.
3 Beds
2 Baths
1,551 SqFt
SOLD DATE : 05/10/2023
Key Details
Sold Price $320,000
Property Type Single Family Home
Sub Type Single Family Residence
Listing Status Sold
Purchase Type For Sale
Square Footage 1,551 sqft
Price per Sqft $206
Subdivision Harbour Oaks
MLS Listing ID 7200649
Sold Date 05/10/23
Style Colonial, Country, Ranch
Bedrooms 3
Full Baths 2
Construction Status Resale
HOA Y/N No
Originating Board First Multiple Listing Service
Year Built 1970
Annual Tax Amount $703
Tax Year 2022
Lot Size 0.300 Acres
Acres 0.3
Property Description
What a gem to find a charming Three bedrooms, Two Full bathrooms Ranch home on a quaint street with a fenced level lot being offered for the first time in Tucker. Natural light abounds throughout from all the windows, ample larger size in the rooms, including a thoughtful kitchen with boutique style eat-in casual dining, bar pass thru and plenty of cabinetry. Price reflects the ability to add your own special touches, but the home is already perfect for a growing family, entertaining is a real breeze in the separate living with formal dining with so much to enjoy about the charm. The family room opens up with wall of windows to allow for peering into the private, low maintenance back yard for relaxing, outdoor entertaining and can be a gardener's delight. Get ready to look no further as this is it. Move in, add additional personalization and it is ready to enjoy from top to bottom with a newer roof and HVAC. Get ready to live in a dynamic school district, ease of proximity to shops, parks or restaurants and a great neighborhood you desire that is close to everything ATL.
Location
State GA
County Dekalb
Lake Name None
Rooms
Bedroom Description Master on Main, Roommate Floor Plan, Split Bedroom Plan
Other Rooms None
Basement None
Main Level Bedrooms 3
Dining Room Open Concept, Separate Dining Room
Interior
Interior Features Entrance Foyer, High Ceilings 9 ft Main
Heating Forced Air
Cooling Ceiling Fan(s), Central Air
Flooring Carpet, Ceramic Tile, Other
Fireplaces Number 1
Fireplaces Type Family Room
Window Features Double Pane Windows, Insulated Windows, Storm Window(s)
Appliance Dishwasher, Electric Oven, Electric Range, Range Hood, Refrigerator, Self Cleaning Oven
Laundry Laundry Room, Main Level
Exterior
Exterior Feature Garden, Private Front Entry, Private Rear Entry, Private Yard, Rain Gutters
Parking Features Driveway, Garage, Garage Door Opener, Garage Faces Front, Kitchen Level
Garage Spaces 2.0
Fence Back Yard
Pool None
Community Features None
Utilities Available Cable Available, Electricity Available, Natural Gas Available, Phone Available
Waterfront Description None
View Other
Roof Type Composition
Street Surface Asphalt, Paved
Accessibility None
Handicap Access None
Porch Covered, Front Porch
Total Parking Spaces 4
Private Pool false
Building
Lot Description Back Yard, Front Yard, Landscaped, Level
Story One
Foundation Brick/Mortar
Sewer Public Sewer
Water Public
Architectural Style Colonial, Country, Ranch
Level or Stories One
Structure Type Brick 4 Sides, HardiPlank Type
New Construction No
Construction Status Resale
Schools
Elementary Schools Idlewood
Middle Schools Tucker
High Schools Tucker
Others
Senior Community no
Restrictions false
Tax ID 18 141 08 019
Special Listing Condition None
Read Less Info
Want to know what your home might be worth? Contact us for a FREE valuation!

Our team is ready to help you sell your home for the highest possible price ASAP

Bought with Non FMLS Member
"My job is to find and attract mastery-based agents to the office, protect the culture, and make sure everyone is happy! "






