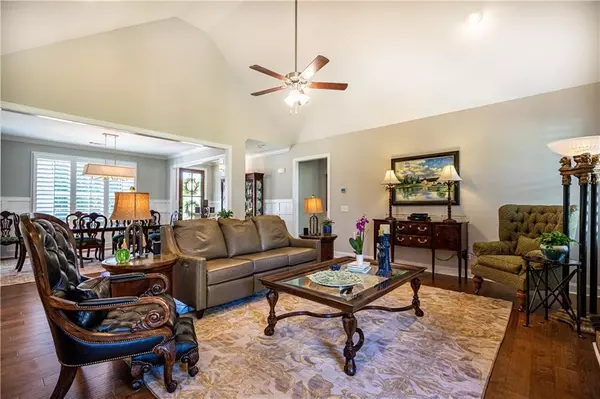$495,000
$489,900
1.0%For more information regarding the value of a property, please contact us for a free consultation.
4 Beds
3.5 Baths
3,125 SqFt
SOLD DATE : 05/24/2023
Key Details
Sold Price $495,000
Property Type Single Family Home
Sub Type Single Family Residence
Listing Status Sold
Purchase Type For Sale
Square Footage 3,125 sqft
Price per Sqft $158
Subdivision Sunny Point
MLS Listing ID 7202030
Sold Date 05/24/23
Style Craftsman
Bedrooms 4
Full Baths 3
Half Baths 1
Construction Status Resale
HOA Y/N No
Originating Board First Multiple Listing Service
Year Built 2019
Annual Tax Amount $4,440
Tax Year 2021
Lot Size 0.710 Acres
Acres 0.71
Property Description
Gorgeous home established in Sunny Point Subdivison! The “Blackstone” is a 4-5 bedroom, 3.5 bath home with a large bonus room with walk in closet, could be used as a 5th bedroom, Hardwood flooring throughout main level living areas. Tile in all wet areas including all bathrooms and laundry. Chef kitchen has quartz countertops, breakfast area, and stainless steel appliances including gas double ovens, and a large spacious island. Master on main has double vanities, seperagte tub, frameless glass walk-in shower and a large walk-in closet. Popular split floorplan with two additional bedrooms on the main level featuring a Jack-n-Jill bath. Upstairs an additional bedroom, full bath and separate bonus room. Large covered rear terrace off the family room for relaxing. Heated/Cooled Climate controled out building with a workshop, multiple uses. Sprinkler system, zoned HVAC. This stunning home offers to many details to list don't let this pass you by. Call for an appointment today!
Location
State GA
County Troup
Lake Name None
Rooms
Bedroom Description Master on Main, Split Bedroom Plan
Other Rooms Garage(s), Other, Outbuilding, Workshop
Basement None
Main Level Bedrooms 2
Dining Room Open Concept
Interior
Interior Features Crown Molding, Double Vanity, Entrance Foyer, High Ceilings, High Ceilings 9 ft Lower, High Ceilings 9 ft Main, High Ceilings 9 ft Upper, High Speed Internet, Tray Ceiling(s), Walk-In Closet(s)
Heating Central, Electric, Heat Pump, Zoned
Cooling Ceiling Fan(s), Central Air, Zoned
Flooring Carpet, Ceramic Tile, Hardwood
Fireplaces Number 1
Fireplaces Type Gas Log
Window Features Double Pane Windows, Plantation Shutters
Appliance Dishwasher, Double Oven, Gas Range, Microwave, Tankless Water Heater
Laundry Laundry Room, Mud Room
Exterior
Exterior Feature Lighting, Private Yard, Storage
Parking Features Attached, Garage, Garage Door Opener, Garage Faces Rear, Garage Faces Side, Kitchen Level, Parking Pad
Garage Spaces 2.0
Fence Back Yard, Chain Link, Fenced, Wrought Iron
Pool None
Community Features None
Utilities Available Cable Available, Natural Gas Available, Phone Available, Underground Utilities, Water Available
Waterfront Description None
View Other
Roof Type Composition
Street Surface Asphalt
Accessibility None
Handicap Access None
Porch Covered, Rear Porch
Private Pool false
Building
Lot Description Corner Lot, Level
Story Two
Foundation Slab
Sewer Septic Tank
Water Public
Architectural Style Craftsman
Level or Stories Two
Structure Type Brick 4 Sides, Stone
New Construction No
Construction Status Resale
Schools
Elementary Schools Franklin Forest
Middle Schools Gardner-Newman
High Schools Lagrange
Others
Senior Community no
Restrictions false
Tax ID 0622000025A
Ownership Fee Simple
Financing no
Special Listing Condition None
Read Less Info
Want to know what your home might be worth? Contact us for a FREE valuation!

Our team is ready to help you sell your home for the highest possible price ASAP

Bought with Non FMLS Member
"My job is to find and attract mastery-based agents to the office, protect the culture, and make sure everyone is happy! "






