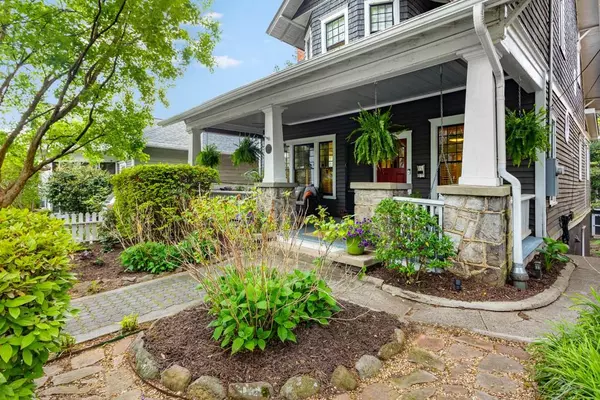$1,275,000
$1,200,000
6.3%For more information regarding the value of a property, please contact us for a free consultation.
4 Beds
2.5 Baths
2,685 SqFt
SOLD DATE : 05/24/2023
Key Details
Sold Price $1,275,000
Property Type Single Family Home
Sub Type Single Family Residence
Listing Status Sold
Purchase Type For Sale
Square Footage 2,685 sqft
Price per Sqft $474
Subdivision Inman Park
MLS Listing ID 7202278
Sold Date 05/24/23
Style Bungalow, Craftsman, Traditional
Bedrooms 4
Full Baths 2
Half Baths 1
Construction Status Updated/Remodeled
HOA Y/N No
Originating Board First Multiple Listing Service
Year Built 1911
Annual Tax Amount $8,478
Tax Year 2022
Lot Size 6,708 Sqft
Acres 0.154
Property Description
This charming and historic 1911 bungalow-style home welcomes you to one of the best streets in Inman Park with a sweet picket fence, mature shade garden and the perfect front porch to meet your neighbors! Enter inside this renovated and expanded gem with beautiful period architectural details as well as all the modern conveniences you desire. The entry, living and dining rooms feature original top-nailed hardwood floors with inlay details, built-in seating, period columns and the original staircase. The living room is open and features a beautiful fireplace that has been converted to gas logs. Original pocket doors open to the dining room with a built-in seat and the original butler's pantry. The renovation and expansion was completed in 2020 and includes an all-new kitchen, rear decks, downstairs living spaces, an updated HVAC and a tankless hot water heater. The kitchen features expansive countertop space and an abundance of cabinet storage, including a large eat-in island and shelving to display your collectibles. The 36-inch GE Caf all gas range is complimented by the oh-so-quiet Bosch dishwasher and Bosch refrigerator. Prepare to be amazed at the large walk-in pantry known as The Bodega. Roam outside to a covered deck with a retractable screen door that overlooks the spacious yard. Heading upstairs, you will find original windows in the stairwell and hardwood floors throughout. The oversized primary bedroom boasts a fireside sitting area with a working gas coal insert and custom closets. Enjoy the renovated bathroom with a claw-foot tub and a large secondary bedroom with built-in closet storage and a nook for an office. Off the dining room, you will find the light-drenched stairwell leading down to the lower level and the backyard. The lower level offers a large secondary bedroom and a smaller bedroom/office, both with great natural light, and a sizable bathroom with an oversized walk-in shower, a laundry room and unfinished storage space. Outside, discover the sprawling deck next to the large usable backyard with access to the rear alley and ability to additional parking. The freestanding shed was built and added in 2019. Top Rated City of Atlanta Schools - note the current elementary is Mary Lin and it will change to Springdale Park in fall of 2023. Enjoy a prime Inman Park location, close to some of the best restaurants in Atlanta, the weekly farmer's market at the Carter Center, Krog Street Market, multiple parks & playgrounds, MARTA, Freedom Park Trails, PATH and, of course, home to the best festival in the city - The Inman Park Festival and Tour of Homes. Hop onto the Atlanta BeltLine to explore Ponce City Market, Piedmont Park, and much more!
Location
State GA
County Fulton
Lake Name None
Rooms
Bedroom Description Oversized Master, Roommate Floor Plan, Split Bedroom Plan
Other Rooms None
Basement Bath/Stubbed, Daylight, Exterior Entry, Finished, Finished Bath, Full
Dining Room Separate Dining Room, Other
Interior
Interior Features Entrance Foyer, High Ceilings 9 ft Main, High Ceilings 9 ft Upper, High Ceilings 9 ft Lower, High Speed Internet, His and Hers Closets, Walk-In Closet(s)
Heating Central, Electric, Heat Pump, Zoned
Cooling Ceiling Fan(s), Central Air, Heat Pump, Zoned
Flooring Ceramic Tile, Hardwood, Other
Fireplaces Number 2
Fireplaces Type Gas Log, Insert, Living Room, Master Bedroom
Window Features Insulated Windows, Shutters
Appliance Dishwasher, Disposal, Dryer, Electric Water Heater, Gas Range, Range Hood, Refrigerator, Tankless Water Heater, Washer
Laundry In Basement, Laundry Room, Lower Level
Exterior
Exterior Feature Awning(s), Garden, Private Yard, Storage
Parking Features Driveway, Level Driveway
Fence Back Yard, Fenced, Front Yard, Privacy, Wood
Pool None
Community Features Near Beltline, Near Marta, Near Shopping, Near Trails/Greenway, Park, Playground, Public Transportation, Restaurant, Sidewalks, Street Lights, Other
Utilities Available Cable Available, Electricity Available, Natural Gas Available, Water Available
Waterfront Description None
View City, Other
Roof Type Composition, Shingle
Street Surface Asphalt
Accessibility None
Handicap Access None
Porch Covered, Deck, Front Porch, Rear Porch
Total Parking Spaces 2
Private Pool false
Building
Lot Description Back Yard, Front Yard, Level, Private, Other
Story Three Or More
Foundation Pillar/Post/Pier
Sewer Public Sewer
Water Public
Architectural Style Bungalow, Craftsman, Traditional
Level or Stories Three Or More
Structure Type Frame, Stone
New Construction No
Construction Status Updated/Remodeled
Schools
Elementary Schools Mary Lin
Middle Schools David T Howard
High Schools Midtown
Others
Senior Community no
Restrictions false
Tax ID 14 001500100135
Ownership Fee Simple
Acceptable Financing Cash, Conventional
Listing Terms Cash, Conventional
Financing no
Special Listing Condition None
Read Less Info
Want to know what your home might be worth? Contact us for a FREE valuation!

Our team is ready to help you sell your home for the highest possible price ASAP

Bought with Keller Williams Realty Metro Atlanta

"My job is to find and attract mastery-based agents to the office, protect the culture, and make sure everyone is happy! "






