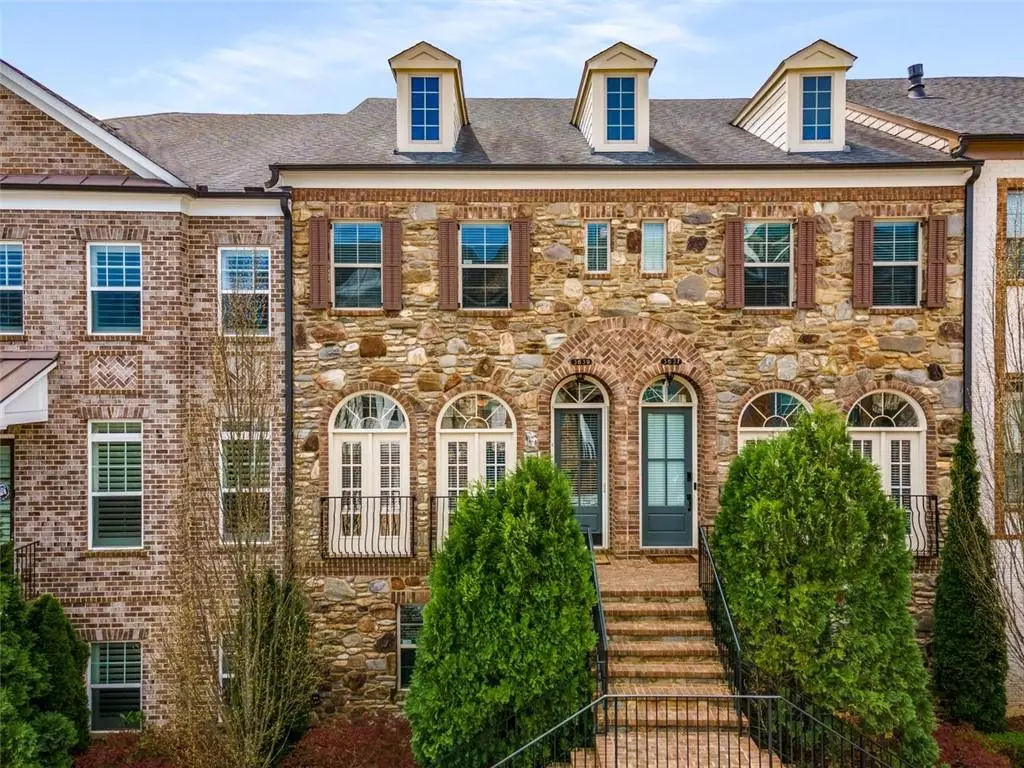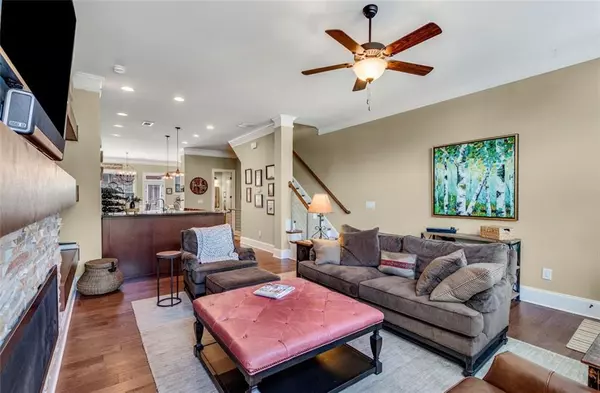$635,000
$635,000
For more information regarding the value of a property, please contact us for a free consultation.
3 Beds
3.5 Baths
2,226 SqFt
SOLD DATE : 05/25/2023
Key Details
Sold Price $635,000
Property Type Townhouse
Sub Type Townhouse
Listing Status Sold
Purchase Type For Sale
Square Footage 2,226 sqft
Price per Sqft $285
Subdivision The Reserve At Brookleigh
MLS Listing ID 7196035
Sold Date 05/25/23
Style Craftsman, Townhouse, Traditional
Bedrooms 3
Full Baths 3
Half Baths 1
Construction Status Resale
HOA Fees $241
HOA Y/N Yes
Originating Board First Multiple Listing Service
Year Built 2013
Annual Tax Amount $6,440
Tax Year 2022
Lot Size 871 Sqft
Acres 0.02
Property Description
PREMIERE, IMMACULATE TOWNHOME IN THE HEART OF THRIVING BROOKHAVEN! Perfectly located steps from Blackburn & Keswick Parks which feature playgrounds, picnic tables, walking trails, fun family festivals like the Cherry Blossom Festival last weekend, sports activities and more, plus tons of shopping & dining! This well loved and even better maintained open concept floorpan offers stylish and comfortable living spaces with beautiful hardwood flooring. The gorgeous heart-of-the-home chef’s kitchen boasts an oversized island with breakfast counter, rich wood cabinetry, double ovens and dining space that connects to the private back deck allowing for large or intimate gatherings. The upper level features a spacious owners suite and spa-like bathroom with walk-in shower, second bedroom with ensuite bathroom and laundry room conveniently located to both. Lower level has a bedroom with ensuite bath that could be perfect for an in-law or teen suite, home office, playroom or gym; Stunning brick and stone exterior and 2 car garage! The community has an incredible resort-like pool and fire pit with seating - an entertainer’s dream. Walk to Pure Taqueria, Marlow’s Tavern, Publix, Henri’s Bakery, or tons of other local restaurants and shops. Top rated public schools and close to many great private schools.
Location
State GA
County Dekalb
Lake Name None
Rooms
Bedroom Description Oversized Master, Roommate Floor Plan
Other Rooms None
Basement Daylight, Driveway Access, Finished
Dining Room Other
Interior
Interior Features High Ceilings 10 ft Main, High Ceilings 9 ft Lower, High Ceilings 9 ft Upper, Double Vanity, Disappearing Attic Stairs, Walk-In Closet(s)
Heating Central, Forced Air
Cooling Ceiling Fan(s), Central Air
Flooring Hardwood
Fireplaces Number 1
Fireplaces Type Great Room
Window Features None
Appliance Double Oven, Dishwasher, Disposal, Refrigerator, Microwave
Laundry Upper Level, Laundry Room
Exterior
Exterior Feature Balcony
Parking Features Garage
Garage Spaces 2.0
Fence None
Pool None
Community Features Homeowners Assoc, Park, Playground, Pool, Restaurant, Sidewalks, Near Schools, Near Shopping
Utilities Available Other
Waterfront Description None
View Other
Roof Type Composition, Shingle
Street Surface Paved
Accessibility None
Handicap Access None
Porch Deck
Total Parking Spaces 2
Private Pool false
Building
Lot Description Other
Story Three Or More
Foundation None
Sewer Public Sewer
Water Public
Architectural Style Craftsman, Townhouse, Traditional
Level or Stories Three Or More
Structure Type Brick Front
New Construction No
Construction Status Resale
Schools
Elementary Schools Montgomery
Middle Schools Chamblee
High Schools Chamblee Charter
Others
Senior Community no
Restrictions true
Tax ID 18 301 02 029
Ownership Fee Simple
Financing no
Special Listing Condition None
Read Less Info
Want to know what your home might be worth? Contact us for a FREE valuation!

Our team is ready to help you sell your home for the highest possible price ASAP

Bought with Virtual Properties Realty.com

"My job is to find and attract mastery-based agents to the office, protect the culture, and make sure everyone is happy! "






