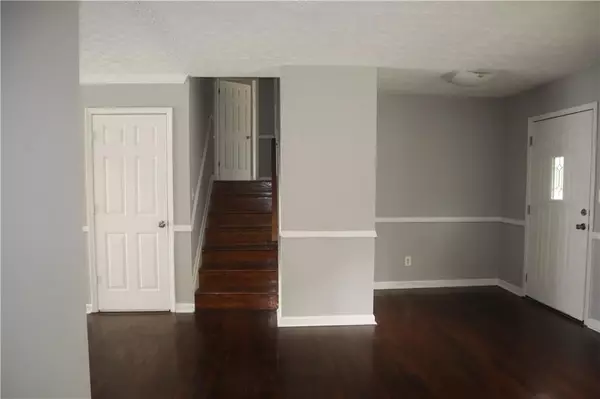$345,000
$325,000
6.2%For more information regarding the value of a property, please contact us for a free consultation.
6 Beds
3 Baths
2,388 SqFt
SOLD DATE : 06/02/2023
Key Details
Sold Price $345,000
Property Type Single Family Home
Sub Type Single Family Residence
Listing Status Sold
Purchase Type For Sale
Square Footage 2,388 sqft
Price per Sqft $144
Subdivision Rustic Village
MLS Listing ID 7215297
Sold Date 06/02/23
Style Traditional
Bedrooms 6
Full Baths 3
Construction Status Resale
HOA Y/N No
Originating Board First Multiple Listing Service
Year Built 1967
Annual Tax Amount $2,939
Tax Year 2022
Lot Size 0.323 Acres
Acres 0.3228
Property Description
Located in the charming city of Marietta, Georgia, this traditional brick home is an exceptional property that boasts both style and functionality. With six spacious bedrooms and three bathrooms, this home offers ample space for a growing family or for those who enjoy hosting guests. The spacious backyard also features a shed that is perfect for storage! The garage has been transformed into an additional bedroom and bathroom, making it perfect for guests, teenagers, or as a home office. The layout of the home is well-thought-out, with plenty of natural light and open spaces that create a warm and inviting ambiance.
The HVAC, roof, and water heater are all less than 5 years old, providing you with peace of mind and ensuring that you won't need to worry about any major repairs or replacements anytime soon. Additionally, the brick exterior of the home not only adds to its classic charm but also provides durability and easy maintenance. Located in a desirable neighborhood, this property is conveniently situated near local shops, restaurants, and schools. Its prime location also provides easy access to major highways, making it easy to commute to Atlanta or other nearby cities. Overall, this property is an ideal choice for those seeking a spacious and well-maintained home in a prime location.
Location
State GA
County Cobb
Lake Name None
Rooms
Bedroom Description Master on Main
Other Rooms Shed(s)
Basement Finished
Main Level Bedrooms 4
Dining Room Separate Dining Room
Interior
Interior Features Double Vanity, Entrance Foyer, Other
Heating Central
Cooling Ceiling Fan(s), Central Air
Flooring Ceramic Tile, Hardwood
Fireplaces Number 1
Fireplaces Type Family Room
Window Features Bay Window(s)
Appliance Dishwasher, Refrigerator
Laundry In Hall
Exterior
Exterior Feature None
Parking Features Driveway
Fence Back Yard, Fenced
Pool None
Community Features None
Utilities Available Electricity Available, Sewer Available, Water Available
Waterfront Description None
View Other
Roof Type Composition
Street Surface Asphalt
Accessibility None
Handicap Access None
Porch Deck
Total Parking Spaces 2
Private Pool false
Building
Lot Description Back Yard, Corner Lot, Front Yard, Level, Private
Story Two
Foundation None
Sewer Public Sewer
Water Public
Architectural Style Traditional
Level or Stories Two
Structure Type Brick 4 Sides, HardiPlank Type
New Construction No
Construction Status Resale
Schools
Elementary Schools Hollydale
Middle Schools Smitha
High Schools Osborne
Others
Senior Community no
Restrictions false
Tax ID 19056100730
Special Listing Condition None
Read Less Info
Want to know what your home might be worth? Contact us for a FREE valuation!

Our team is ready to help you sell your home for the highest possible price ASAP

Bought with Beacham and Company Realtors
"My job is to find and attract mastery-based agents to the office, protect the culture, and make sure everyone is happy! "






