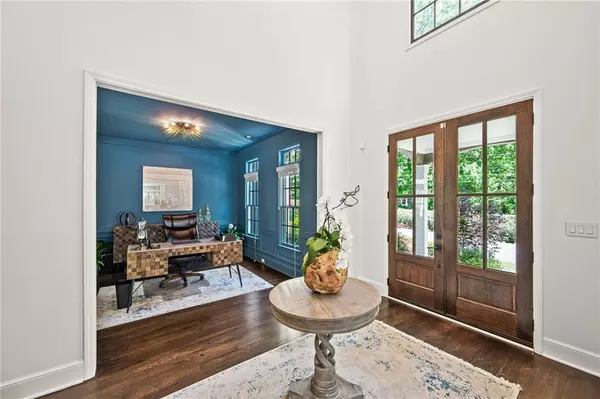$880,000
$875,000
0.6%For more information regarding the value of a property, please contact us for a free consultation.
4 Beds
3.5 Baths
3,127 SqFt
SOLD DATE : 06/23/2023
Key Details
Sold Price $880,000
Property Type Single Family Home
Sub Type Single Family Residence
Listing Status Sold
Purchase Type For Sale
Square Footage 3,127 sqft
Price per Sqft $281
Subdivision Easthampton - Bishop Lake
MLS Listing ID 7215108
Sold Date 06/23/23
Style European
Bedrooms 4
Full Baths 3
Half Baths 1
Construction Status Updated/Remodeled
HOA Fees $1,000
HOA Y/N Yes
Originating Board First Multiple Listing Service
Year Built 1994
Annual Tax Amount $6,808
Tax Year 2022
Lot Size 0.453 Acres
Acres 0.4531
Property Description
Welcome to your dream home. This beautiful and elegant house has it all, offering luxurious features and an exceptional quality of living.
You will find that no expense has been spared in the remodel of this beautiful house, high-end finishes can be seen throughout, from the gleaming hardwood floors to the new appliances and light fixtures.
The kitchen is a chef's dream with a pot-filler, gas range, stunning marble backsplash and an impressive quartz island. The big walk-in pantry provides ample space for all your culinary needs.
Luxury extends to the master bathroom, which is designed for relaxation with double shower, premium marble surfaces, spacious stand-in tub, his and hers walk-in closets that give you plenty of space to get ready for the day ahead.
You will find yourself falling in love with the heated bathroom floor in the master bathroom, making every morning a cozy and pleasant experience.
As you step into the backyard, you will be blown away by this oasis of serenity and privacy. The gorgeous pool and bar area are perfect for hosting summer barbecues and pool parties. The new landscape adds to its beauty and charm, allowing lake views during the fall and winter time.
This home is truly one of a kind, perfect for those who are looking for luxury and comfort.
Location
State GA
County Cobb
Lake Name None
Rooms
Bedroom Description Oversized Master, Sitting Room
Other Rooms Gazebo
Basement Crawl Space
Dining Room Seats 12+, Separate Dining Room
Interior
Interior Features Crown Molding, Double Vanity, Entrance Foyer 2 Story, High Ceilings 9 ft Main, Walk-In Closet(s)
Heating Central, Natural Gas
Cooling Ceiling Fan(s), Central Air
Flooring Hardwood
Fireplaces Number 1
Fireplaces Type Gas Log
Window Features Shutters
Appliance Dishwasher, Disposal, Double Oven, Gas Oven, Gas Range, Gas Water Heater
Laundry Main Level
Exterior
Exterior Feature Garden, Storage
Parking Features Garage, Garage Door Opener, Garage Faces Side, Kitchen Level, Level Driveway
Garage Spaces 2.0
Fence Back Yard
Pool In Ground
Community Features Clubhouse, Homeowners Assoc, Lake, Near Schools, Pool, Tennis Court(s)
Utilities Available Cable Available, Electricity Available, Natural Gas Available, Phone Available, Water Available
Waterfront Description None
View Lake, Pool, Trees/Woods
Roof Type Composition
Street Surface Concrete
Accessibility None
Handicap Access None
Porch Patio
Total Parking Spaces 5
Private Pool true
Building
Lot Description Back Yard, Landscaped, Level, Private
Story Two
Foundation Block, Concrete Perimeter
Sewer Public Sewer
Water Public
Architectural Style European
Level or Stories Two
Structure Type Stucco
New Construction No
Construction Status Updated/Remodeled
Schools
Elementary Schools Timber Ridge - Cobb
Middle Schools Dodgen
High Schools Pope
Others
Senior Community no
Restrictions false
Tax ID 01002000520
Special Listing Condition None
Read Less Info
Want to know what your home might be worth? Contact us for a FREE valuation!

Our team is ready to help you sell your home for the highest possible price ASAP

Bought with Keller Williams Realty Atl North

"My job is to find and attract mastery-based agents to the office, protect the culture, and make sure everyone is happy! "






