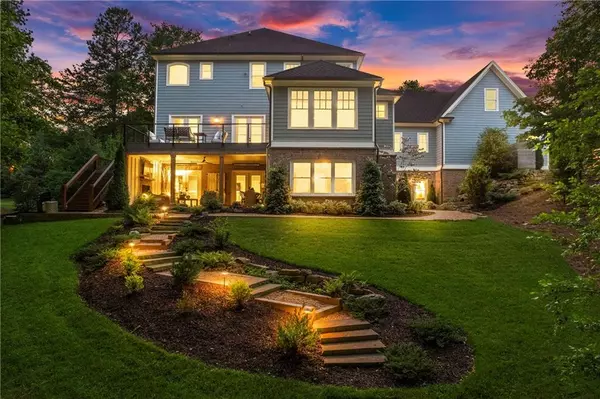$1,695,000
$1,695,000
For more information regarding the value of a property, please contact us for a free consultation.
7 Beds
6 Baths
7,042 SqFt
SOLD DATE : 08/10/2023
Key Details
Sold Price $1,695,000
Property Type Single Family Home
Sub Type Single Family Residence
Listing Status Sold
Purchase Type For Sale
Square Footage 7,042 sqft
Price per Sqft $240
Subdivision Hickory Crest
MLS Listing ID 7231579
Sold Date 08/10/23
Style Traditional
Bedrooms 7
Full Baths 5
Half Baths 2
Construction Status Resale
HOA Fees $600
HOA Y/N Yes
Originating Board First Multiple Listing Service
Year Built 2012
Annual Tax Amount $11,623
Tax Year 2022
Lot Size 1.310 Acres
Acres 1.31
Property Description
Introducing a showplace that you will want to call home. This custom-built home offers a unique blend
of oversized entertaining spaces, high-end finishes, and a location that is set in a tranquil neighborhood
surrounded by a 160-acre nature preserve.
The main level offers an impressive scale, open floor plan that is ideal for both relaxation and
entertaining. The 17-foot kitchen island, top-of-the-line Thermador appliances, walk-in pantry, butler's
pantry, and multiple oversized dining spaces create the ultimate backdrop for gatherings of friends and
family.
The upper level features oversized bedrooms and a primary suite in a private wing. The primary suite
contains two walk-in closets, a laundry room, and a spa-like bathroom adorned with carrara marble
countertops and wainscoting.
The terrace level delivers a major “wow factor” with the ultimate entertaining spaces. The wine room
offers an elevated entertaining experience complete with wine display areas, lighted bar cabinets, and
built-in bar refrigeration. Double french doors create a seamless flow onto an expansive covered patio
anchored by a stone fireplace and upgraded with overhead patio heating, which allows year-round
enjoyment. The theater room boasts a spectacular 130-inch screen and two rows of stadium seating,
delivering an immersive cinematic experience that rivals a commercial cinema, but still in the comfort
and privacy of your own home.
Don't miss this rare opportunity to own a true, one-of-a-kind, custom home with maximum upgrades in
a serene setting of lush landscaping and surrounded by dozens of acres of green space.
Location
State GA
County Fulton
Lake Name None
Rooms
Bedroom Description Oversized Master
Other Rooms None
Basement Daylight, Exterior Entry, Finished Bath, Full, Interior Entry
Main Level Bedrooms 1
Dining Room Butlers Pantry, Separate Dining Room
Interior
Interior Features Disappearing Attic Stairs, Double Vanity, Entrance Foyer, High Ceilings 9 ft Upper, High Ceilings 10 ft Main, His and Hers Closets, Tray Ceiling(s), Walk-In Closet(s), Low Flow Plumbing Fixtures, Smart Home, Crown Molding
Heating Forced Air
Cooling Central Air, Ceiling Fan(s)
Flooring Carpet, Ceramic Tile, Hardwood, Laminate
Fireplaces Number 1
Fireplaces Type Living Room
Window Features Insulated Windows, Shutters
Appliance Double Oven, Dishwasher, Disposal, Electric Oven, ENERGY STAR Qualified Appliances, Refrigerator, Microwave, Range Hood, Self Cleaning Oven, Tankless Water Heater
Laundry Upper Level
Exterior
Exterior Feature Private Front Entry, Private Rear Entry, Private Yard, Rear Stairs
Parking Features Attached, Driveway, Garage, Garage Door Opener
Garage Spaces 3.0
Fence None
Pool None
Community Features Near Schools, Near Shopping, Near Trails/Greenway
Utilities Available Electricity Available, Water Available
Waterfront Description None
View Other
Roof Type Composition
Street Surface Paved
Accessibility None
Handicap Access None
Porch Deck, Front Porch
Private Pool false
Building
Lot Description Back Yard, Cul-De-Sac, Front Yard, Landscaped, Level, Wooded
Story Three Or More
Foundation Block
Sewer Septic Tank
Water Public
Architectural Style Traditional
Level or Stories Three Or More
Structure Type Cement Siding
New Construction No
Construction Status Resale
Schools
Elementary Schools Birmingham Falls
Middle Schools Northwestern
High Schools Milton - Fulton
Others
Senior Community no
Restrictions false
Tax ID 22 374003040535
Special Listing Condition None
Read Less Info
Want to know what your home might be worth? Contact us for a FREE valuation!

Our team is ready to help you sell your home for the highest possible price ASAP

Bought with Atlanta Communities
"My job is to find and attract mastery-based agents to the office, protect the culture, and make sure everyone is happy! "






