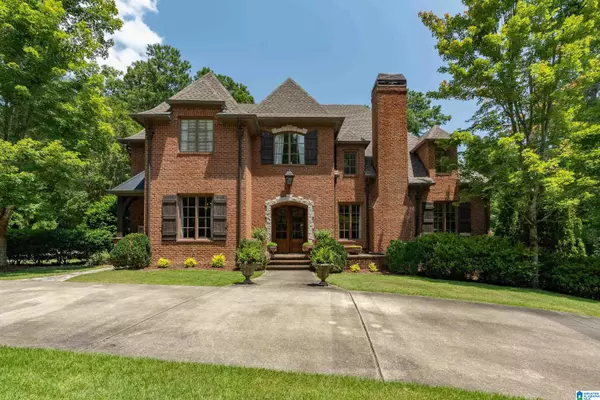$1,250,000
$1,275,000
2.0%For more information regarding the value of a property, please contact us for a free consultation.
5 Beds
7 Baths
6,272 SqFt
SOLD DATE : 08/25/2023
Key Details
Sold Price $1,250,000
Property Type Single Family Home
Sub Type Single Family
Listing Status Sold
Purchase Type For Sale
Square Footage 6,272 sqft
Price per Sqft $199
Subdivision Indian Springs
MLS Listing ID 1359965
Sold Date 08/25/23
Bedrooms 5
Full Baths 6
Half Baths 1
Year Built 2006
Lot Size 1.000 Acres
Property Description
This stunning, stately family home provides 5(6) bdrms; 6.5 bath, each bdrm includes its own private bath on all 3 floors! The coveted parking spaces include circular driveway-main level 2car garage & 3 +car bsmt. Your hidden jewel is located in the heart of Indian Springs Village on one acre, with fenced backyard. Builder's attention to detail is in each & every corner, including custom built-in cabinetry thru-out. Custom millwork finishes are reflected in each room, including trimmed 8'archway doors. Keeping Rm has vaulted tongue & groove ceiling & dining room is coffered. There's now hardwood flooring on main & upper level. Primary bdrm & keeping rm, each have separate access to the covered, screened, Trex floored deck. Ask about secret door to additional rm for future expansion, presently used for storage! New roof, new basement AC, additional attic insulation; newly built & expanded lower deck; new gas stovetop.
Location
State AL
County Shelby
Area N Shelby, Hoover
Rooms
Kitchen Breakfast Bar, Butlers Pantry, Eating Area, Island, Pantry
Interior
Interior Features Split Bedroom, Wet Bar
Heating 3+ Systems (HEAT), Gas Heat
Cooling 3+ Systems (COOL), Dual Systems (COOL), Heat Pump (COOL)
Flooring Hardwood, Slate, Stone Floor, Tile Floor
Fireplaces Number 2
Fireplaces Type Gas (FIREPL)
Laundry Floor Drain, Utility Sink, Washer Hookup
Exterior
Exterior Feature Fenced Yard, Fireplace, Porch, Sprinkler System
Parking Features Attached, Basement Parking, Circular Drive, Driveway Parking, Lower Level, Parking (MLVL)
Garage Spaces 5.0
Building
Lot Description Acreage, Cul-de-sac, Heavy Treed Lot, Interior Lot, Some Trees, Subdivision
Foundation Basement
Sewer Septic
Water Public Water
Level or Stories 2+ Story
Schools
Elementary Schools Oak Mountain
Middle Schools Oak Mountain
High Schools Oak Mountain
Others
Financing Cash,Conventional,FHA,VA
Read Less Info
Want to know what your home might be worth? Contact us for a FREE valuation!

Our team is ready to help you sell your home for the highest possible price ASAP
Bought with Keller Williams Realty Vestavia
"My job is to find and attract mastery-based agents to the office, protect the culture, and make sure everyone is happy! "






