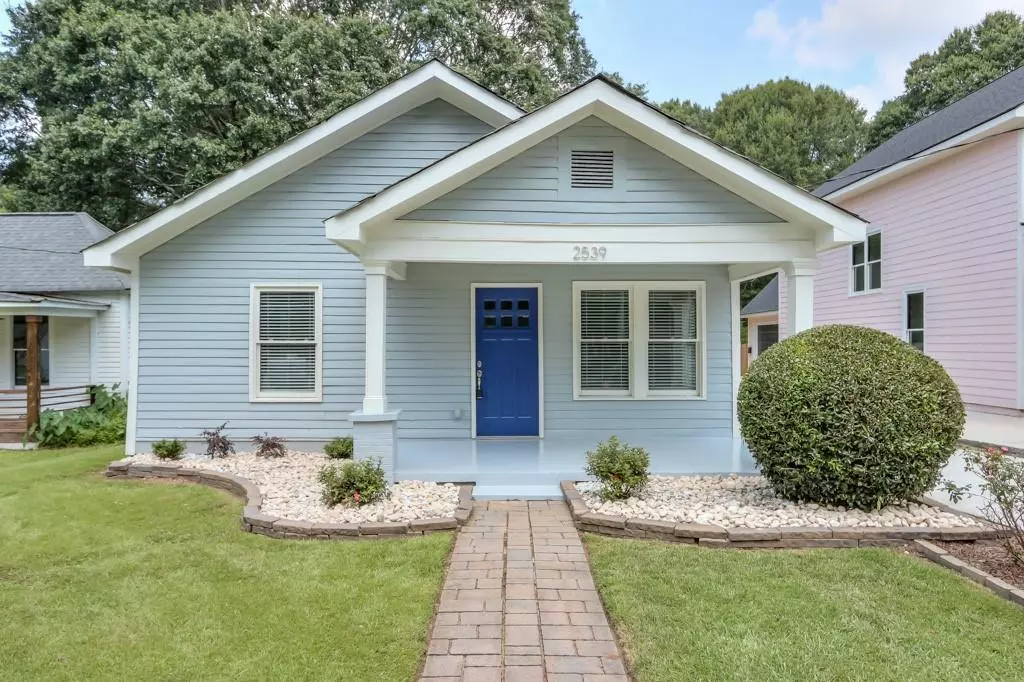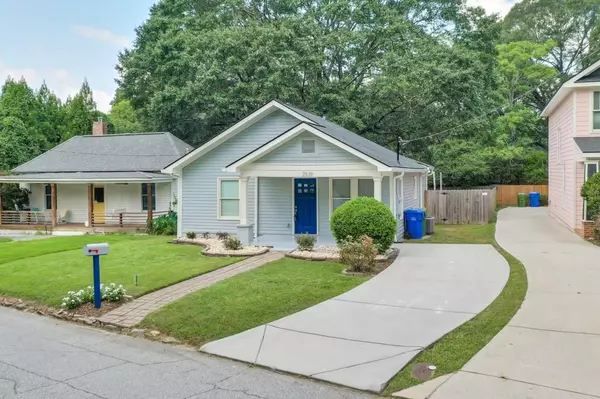$397,500
$400,000
0.6%For more information regarding the value of a property, please contact us for a free consultation.
2 Beds
2 Baths
1,060 SqFt
SOLD DATE : 09/11/2023
Key Details
Sold Price $397,500
Property Type Single Family Home
Sub Type Single Family Residence
Listing Status Sold
Purchase Type For Sale
Square Footage 1,060 sqft
Price per Sqft $375
Subdivision Riverside
MLS Listing ID 7266714
Sold Date 09/11/23
Style Bungalow, Contemporary/Modern, Ranch
Bedrooms 2
Full Baths 2
Construction Status Resale
HOA Y/N No
Originating Board First Multiple Listing Service
Year Built 1940
Annual Tax Amount $2,807
Tax Year 2022
Lot Size 9,408 Sqft
Acres 0.216
Property Description
Picture perfect and recently renovated home in the Upper Westside community of Riverside! If you are looking for move-in-ready and a home to entertain both family and friends in - this is the one! The open concept floorplan offers a family room, updated kitchen with granite counters and beautiful tile backsplash, and a breakfast/dining area. The master bedroom has a large, walk-in-closet and a renovated bathroom with an oversized shower with ceramic tiled floors and walls. The secondary bedroom offers a large, walk-in-closet and has access to the completely updated full bathroom. Wait until you see the back yard - this is where you'll spend time hanging with friends! It offers a large back deck leading to a stone patio with a built-in-firepit. There's so much room in this private, level and completely fenced yard! AND - the entire roof has just been replaced including the trusses, decking, shingles and new gutters! Some additional upgrades and features include a front porch, updated lighting throughout, freshly painted interior/exterior, new LVT flooring & a large driveway with plenty of parking. Amazing location close to Downtown, Midtown, Truist Park and easy access to the interstate. This home is loaded with character and with all these updates along with the setting, this is honestly a RARE find!
Location
State GA
County Fulton
Lake Name None
Rooms
Bedroom Description Master on Main, Roommate Floor Plan
Other Rooms Shed(s)
Basement Crawl Space
Main Level Bedrooms 2
Dining Room Open Concept
Interior
Interior Features Crown Molding, Disappearing Attic Stairs, Walk-In Closet(s)
Heating Forced Air, Natural Gas
Cooling Ceiling Fan(s), Central Air
Flooring Ceramic Tile, Vinyl
Fireplaces Type Decorative
Window Features Double Pane Windows
Appliance Dishwasher, Disposal, Electric Range, Gas Water Heater
Laundry In Kitchen, Laundry Closet, Main Level
Exterior
Exterior Feature Private Front Entry, Private Rear Entry, Private Yard, Rain Gutters
Parking Features Driveway, Level Driveway
Fence Back Yard, Wood
Pool None
Community Features None
Utilities Available Cable Available, Electricity Available, Natural Gas Available, Phone Available, Sewer Available
Waterfront Description None
View Trees/Woods, Other
Roof Type Composition
Street Surface Asphalt
Accessibility None
Handicap Access None
Porch Covered, Deck, Front Porch, Rear Porch
Private Pool false
Building
Lot Description Back Yard, Front Yard, Landscaped, Level
Story One
Foundation Block
Sewer Public Sewer
Water Public
Architectural Style Bungalow, Contemporary/Modern, Ranch
Level or Stories One
Structure Type Wood Siding
New Construction No
Construction Status Resale
Schools
Elementary Schools Bolton Academy
Middle Schools Willis A. Sutton
High Schools North Atlanta
Others
Senior Community no
Restrictions false
Tax ID 17 025300080455
Special Listing Condition None
Read Less Info
Want to know what your home might be worth? Contact us for a FREE valuation!

Our team is ready to help you sell your home for the highest possible price ASAP

Bought with Lantern Real Estate Group
"My job is to find and attract mastery-based agents to the office, protect the culture, and make sure everyone is happy! "






