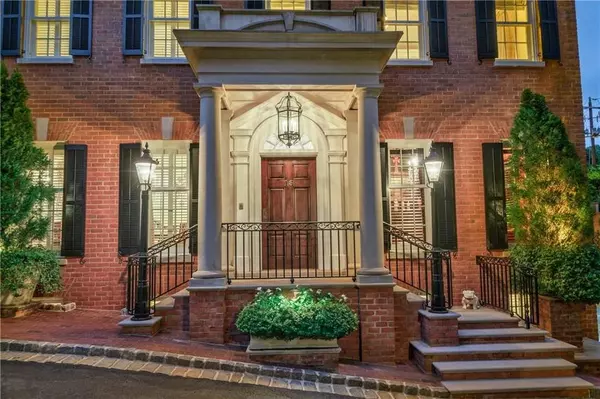$3,900,000
$3,900,000
For more information regarding the value of a property, please contact us for a free consultation.
4 Beds
5 Baths
6,052 SqFt
SOLD DATE : 09/15/2023
Key Details
Sold Price $3,900,000
Property Type Single Family Home
Sub Type Single Family Residence
Listing Status Sold
Purchase Type For Sale
Square Footage 6,052 sqft
Price per Sqft $644
Subdivision Buckhead
MLS Listing ID 7099638
Sold Date 09/15/23
Style Traditional
Bedrooms 4
Full Baths 4
Half Baths 2
Construction Status Updated/Remodeled
HOA Fees $4,200
HOA Y/N Yes
Originating Board First Multiple Listing Service
Year Built 1968
Annual Tax Amount $45,690
Tax Year 2021
Lot Size 3,192 Sqft
Acres 0.0733
Property Description
This impressive Buckhead home is tucked away behind a handsome brick wall, tall hedges and a security gate. Masterfully transformed for exacting owners through the vision of sought after architects Spitzmiller and Norris and landscape architect John Howard, this property has undergone a complete metamorphosis to offer unparalleled Intown living in a very private setting. Offering 6000+ SF on 4 floors, including 4 bedrooms, 4 full bathrooms and 2 half baths, the gracious floor plan spills off an exquisite foyer where there is easy access to the elevator and the spacious, beautiful rooms designed for formal and informal living. Outdoor lifestyle amenities include two covered limestone loggias, an endless lap pool and the most incredible gardens.
The property also features 3 garages, a whole house generator, custom Tischler windows and doors, automated window and door privacy shades, automated driveway turnaround, limestone patios and window ledges, custom iron railings and gates, slate roof, custom marble countertops and floors, 2 laundry rooms, dog bath, 3 fireplaces with antique mantles, whole house security/AV/sound system, loads of thoughtfully positioned storage and so much more! No detail was overlooked in the renovation, expansion and transformation of this special property.
Location
State GA
County Fulton
Lake Name None
Rooms
Bedroom Description In-Law Floorplan, Oversized Master, Sitting Room
Other Rooms Garage(s)
Basement Daylight, Driveway Access, Exterior Entry, Finished, Finished Bath, Interior Entry
Dining Room Seats 12+, Separate Dining Room
Interior
Interior Features Bookcases, Central Vacuum, Coffered Ceiling(s), Crown Molding, Elevator, Entrance Foyer, High Ceilings 9 ft Upper, High Ceilings 10 ft Main, His and Hers Closets, Smart Home, Walk-In Closet(s), Wet Bar
Heating Central, Electric, Natural Gas, Zoned
Cooling Central Air, Multi Units, Zoned
Flooring Hardwood, Marble, Stone
Fireplaces Number 3
Fireplaces Type Family Room, Gas Log, Gas Starter, Living Room, Masonry, Master Bedroom
Window Features Double Pane Windows, Insulated Windows, Plantation Shutters
Appliance Dishwasher, Disposal, Double Oven, Dryer, Gas Range, Gas Water Heater, Refrigerator, Tankless Water Heater, Washer
Laundry Laundry Room, Lower Level, Sink, Upper Level
Exterior
Exterior Feature Courtyard, Garden, Lighting, Private Yard, Rain Gutters
Parking Features Garage, Garage Door Opener
Garage Spaces 3.0
Fence Brick, Wrought Iron
Pool Gunite, Heated, In Ground, Salt Water
Community Features Gated, Homeowners Assoc, Near Schools, Near Shopping, Sidewalks, Street Lights
Utilities Available Cable Available, Electricity Available, Natural Gas Available, Phone Available, Sewer Available, Water Available
Waterfront Description None
View City
Roof Type Slate
Street Surface Paved
Accessibility Accessible Elevator Installed
Handicap Access Accessible Elevator Installed
Porch Covered
Total Parking Spaces 2
Private Pool true
Building
Lot Description Corner Lot, Cul-De-Sac, Landscaped, Private
Story Three Or More
Foundation Brick/Mortar
Sewer Public Sewer
Water Public
Architectural Style Traditional
Level or Stories Three Or More
Structure Type Brick 4 Sides
New Construction No
Construction Status Updated/Remodeled
Schools
Elementary Schools Morris Brandon
Middle Schools Willis A. Sutton
High Schools North Atlanta
Others
HOA Fee Include Maintenance Grounds, Reserve Fund, Security, Trash
Senior Community no
Restrictions true
Tax ID 17 011300090140
Special Listing Condition None
Read Less Info
Want to know what your home might be worth? Contact us for a FREE valuation!

Our team is ready to help you sell your home for the highest possible price ASAP

Bought with Harry Norman Realtors
"My job is to find and attract mastery-based agents to the office, protect the culture, and make sure everyone is happy! "






