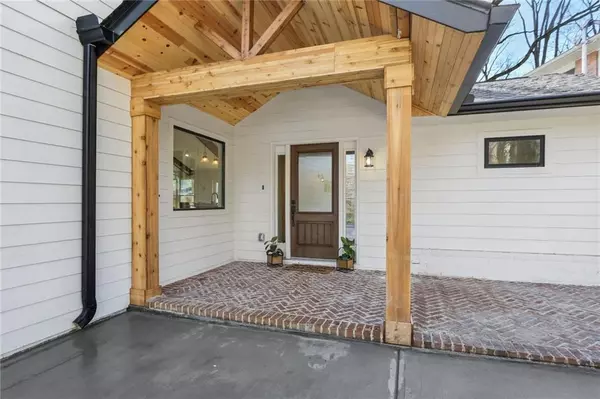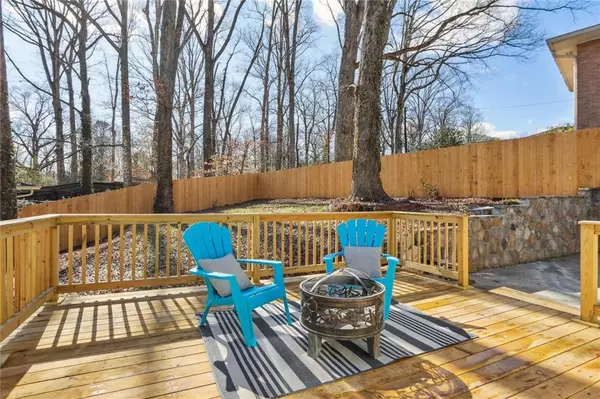$800,000
$845,000
5.3%For more information regarding the value of a property, please contact us for a free consultation.
4 Beds
4.5 Baths
3,000 SqFt
SOLD DATE : 09/18/2023
Key Details
Sold Price $800,000
Property Type Single Family Home
Sub Type Single Family Residence
Listing Status Sold
Purchase Type For Sale
Square Footage 3,000 sqft
Price per Sqft $266
Subdivision Toco Hills
MLS Listing ID 7214904
Sold Date 09/18/23
Style Contemporary/Modern, Farmhouse
Bedrooms 4
Full Baths 4
Half Baths 1
Construction Status New Construction
HOA Y/N No
Originating Board First Multiple Listing Service
Year Built 2023
Annual Tax Amount $6,857
Tax Year 2022
Lot Size 0.300 Acres
Acres 0.3
Property Description
Do you lie awake at night fantasizing about the perfect house like I do? Well...today is your lucky day... your dreams have come true. This is the house you have been dreaming about!!! Modern. Stunning. Unique High Vaulted Ceilings Throughout. Functional. Rarely will you find a two-story remodeled new construction house with a master on the main and a garage in this desirable area of Atlanta. Taken down to the studs, this house has been reimagined with a great room featuring cathedral ceilings perfect for gatherings and a bedroom layout that will ensure everyone gets the privacy they need. Too many great features to fill this post. You'll never have a sleepless night again.
Seller now offering to help buy down your interest rate for even more value!!! Ask for details!!!
Location
State GA
County Dekalb
Lake Name None
Rooms
Bedroom Description Master on Main, Roommate Floor Plan, Split Bedroom Plan
Other Rooms None
Basement None
Main Level Bedrooms 2
Dining Room Great Room, Open Concept
Interior
Interior Features Beamed Ceilings, Cathedral Ceiling(s), Entrance Foyer, High Ceilings 10 ft Main, High Ceilings 10 ft Upper
Heating Central, Heat Pump, Zoned
Cooling Heat Pump, Zoned
Flooring Ceramic Tile, Hardwood
Fireplaces Type None
Window Features None
Appliance Dishwasher, Electric Oven, Gas Cooktop
Laundry Main Level, Mud Room
Exterior
Exterior Feature Other
Parking Features Driveway, Garage, Garage Faces Side, Kitchen Level, Level Driveway
Garage Spaces 1.0
Fence Back Yard, Fenced, Privacy, Wood
Pool None
Community Features Near Marta, Near Schools, Near Shopping
Utilities Available Cable Available, Electricity Available, Natural Gas Available, Sewer Available, Water Available
Waterfront Description None
View City
Roof Type Shingle
Street Surface Asphalt, Paved
Accessibility None
Handicap Access None
Porch Covered, Deck, Front Porch
Total Parking Spaces 2
Private Pool false
Building
Lot Description Back Yard, Sloped
Story Two
Foundation None
Sewer Public Sewer
Water Public
Architectural Style Contemporary/Modern, Farmhouse
Level or Stories Two
Structure Type Brick 4 Sides, Frame
New Construction No
Construction Status New Construction
Schools
Elementary Schools Briar Vista
Middle Schools Druid Hills
High Schools Druid Hills
Others
Senior Community no
Restrictions false
Tax ID 18 106 08 004
Special Listing Condition None
Read Less Info
Want to know what your home might be worth? Contact us for a FREE valuation!

Our team is ready to help you sell your home for the highest possible price ASAP

Bought with Compass

"My job is to find and attract mastery-based agents to the office, protect the culture, and make sure everyone is happy! "






