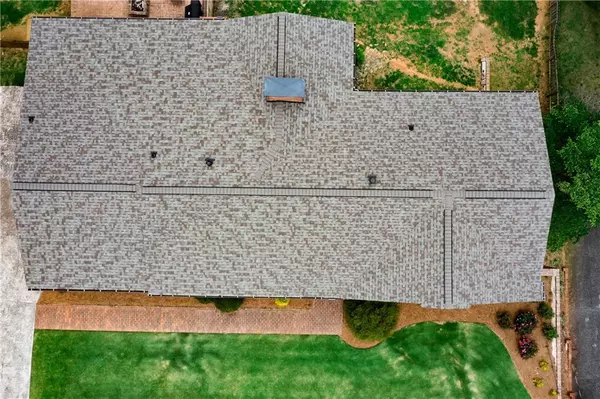$500,000
$510,000
2.0%For more information regarding the value of a property, please contact us for a free consultation.
5 Beds
3 Baths
3,328 SqFt
SOLD DATE : 09/22/2023
Key Details
Sold Price $500,000
Property Type Single Family Home
Sub Type Single Family Residence
Listing Status Sold
Purchase Type For Sale
Square Footage 3,328 sqft
Price per Sqft $150
Subdivision Ridgeview
MLS Listing ID 7226555
Sold Date 09/22/23
Style Ranch
Bedrooms 5
Full Baths 3
Construction Status Resale
HOA Y/N No
Originating Board First Multiple Listing Service
Year Built 1967
Annual Tax Amount $3,589
Tax Year 2022
Lot Size 0.750 Acres
Acres 0.75
Property Description
*$5,000 SELLER PAID CLOSING COSTS* Fantastic brick ranch in the City of Cartersville! Established neighborhood in the heart of the city, minutes from restaurants and shopping. Golf cart friendly area to get to downtown! This home has beautiful curb appeal, inviting you inside! Seperate dining room that leads to the recently remodeled kitchen with a view to the family room will be perfect for entertaining guests. Hardwoods throughout this the main level! You will love drinking your coffee in the morning on your covered back deck, or the cozy four-season sunroom. Need storage? This home has it! Coat closets, linen closets, oversized laundry room and two large storage rooms in the finished basement. The basement boasts a large family room that has endless possibilities! Exposed brick and wood burning fire place add plenty of character! New windows in 2018, new roof 2023, and fully updated kitchen in 2019! Make your appointment today!
Location
State GA
County Bartow
Lake Name None
Rooms
Bedroom Description Double Master Bedroom, Master on Main
Other Rooms None
Basement Daylight, Finished, Finished Bath, Full
Main Level Bedrooms 3
Dining Room Separate Dining Room
Interior
Interior Features Beamed Ceilings, Wet Bar
Heating Electric
Cooling Central Air
Flooring Carpet, Hardwood
Fireplaces Number 2
Fireplaces Type Basement, Family Room
Window Features Double Pane Windows, Insulated Windows, Window Treatments
Appliance Dishwasher, Electric Oven, Microwave, Range Hood, Refrigerator
Laundry Laundry Room, Main Level
Exterior
Exterior Feature Rain Gutters
Parking Features Carport
Fence Back Yard
Pool None
Community Features None
Utilities Available Cable Available, Electricity Available, Natural Gas Available, Sewer Available, Underground Utilities, Water Available
Waterfront Description None
View Bay
Roof Type Shingle
Street Surface Asphalt
Accessibility None
Handicap Access None
Porch Covered, Deck, Front Porch, Patio
Private Pool false
Building
Lot Description Back Yard
Story One
Foundation Slab
Sewer Public Sewer
Water Public
Architectural Style Ranch
Level or Stories One
Structure Type Brick 4 Sides
New Construction No
Construction Status Resale
Schools
Elementary Schools Cartersville
Middle Schools Cartersville
High Schools Bartow - Other
Others
Senior Community no
Restrictions false
Tax ID C021 0003 018
Special Listing Condition None
Read Less Info
Want to know what your home might be worth? Contact us for a FREE valuation!

Our team is ready to help you sell your home for the highest possible price ASAP

Bought with Path & Post Real Estate
"My job is to find and attract mastery-based agents to the office, protect the culture, and make sure everyone is happy! "






