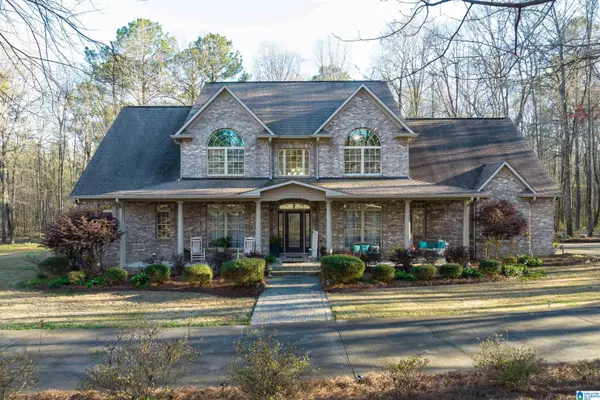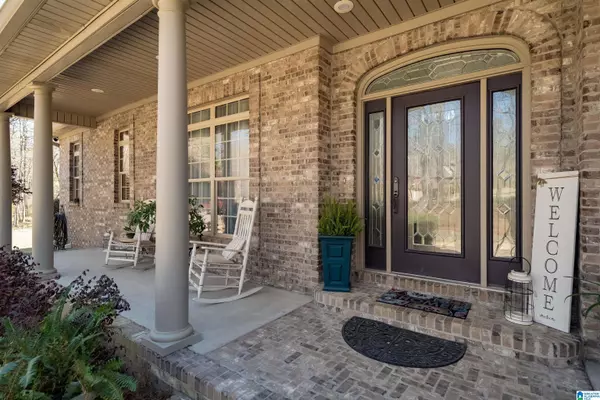$540,000
$539,000
0.2%For more information regarding the value of a property, please contact us for a free consultation.
4 Beds
5 Baths
3,715 SqFt
SOLD DATE : 08/30/2023
Key Details
Sold Price $540,000
Property Type Single Family Home
Sub Type Single Family
Listing Status Sold
Purchase Type For Sale
Square Footage 3,715 sqft
Price per Sqft $145
Subdivision Aradon Farms
MLS Listing ID 1348342
Sold Date 08/30/23
Bedrooms 4
Full Baths 4
Half Baths 1
HOA Fees $10/ann
HOA Y/N Yes
Year Built 2004
Lot Size 3.500 Acres
Property Description
Beautiful updated home nestled on 3.5 acres in Aradon Farms. It features a large front porch spanning the width of the home. The foyer soars to the 2nd level filling the area with natural light. One side of the foyer is an office/study with built-in bookcase, hardwood floors and crown molding. Directly across is a dining room with a lovely coffered ceiling, hardwood floors and crown molding. The kitchen has granite counters, a large island, a pantry, a tiled backsplash and an eat-in area with bay window overlooking the patio and backyard. The kitchen opens to a G/R with cathedral ceiling, recessed lighting, hardwood flooring, plenty of windows, and a fireplace flanked on both sides by tall built-in bookcases. The spacious master suite has a jetted tub, separate vanities, shower, and his/her closets. Upstairs are 3 bedrooms, each with a private bath, as well a a big bonus room. There's a wonderful main-level sunroom, half-bath and laundry. You'll enjoy the beautiful open patio out back!
Location
State AL
County St Clair
Area Ashville, Margaret, Odenville, Ragland
Rooms
Kitchen Eating Area, Island, Pantry
Interior
Interior Features Bay Window, Recess Lighting, Security System
Heating Central (HEAT), Electric (HEAT), Heat Pump (HEAT)
Cooling Central (COOL), Electric (COOL), Heat Pump (COOL)
Flooring Carpet, Hardwood, Tile Floor
Fireplaces Number 1
Fireplaces Type Gas (FIREPL)
Laundry Utility Sink, Washer Hookup
Exterior
Exterior Feature Sprinkler System
Parking Features Attached, Driveway Parking, Parking (MLVL)
Garage Spaces 2.0
Amenities Available Fishing, Private Lake
Building
Lot Description Acreage, Heavy Treed Lot, Subdivision
Foundation Crawl Space
Sewer Septic
Water Public Water
Level or Stories 1.5-Story
Schools
Elementary Schools Odenville
Middle Schools Odenville
High Schools St Clair County
Others
Financing Cash,Conventional,FHA,VA
Read Less Info
Want to know what your home might be worth? Contact us for a FREE valuation!

Our team is ready to help you sell your home for the highest possible price ASAP
Bought with Keller Williams Trussville
"My job is to find and attract mastery-based agents to the office, protect the culture, and make sure everyone is happy! "






