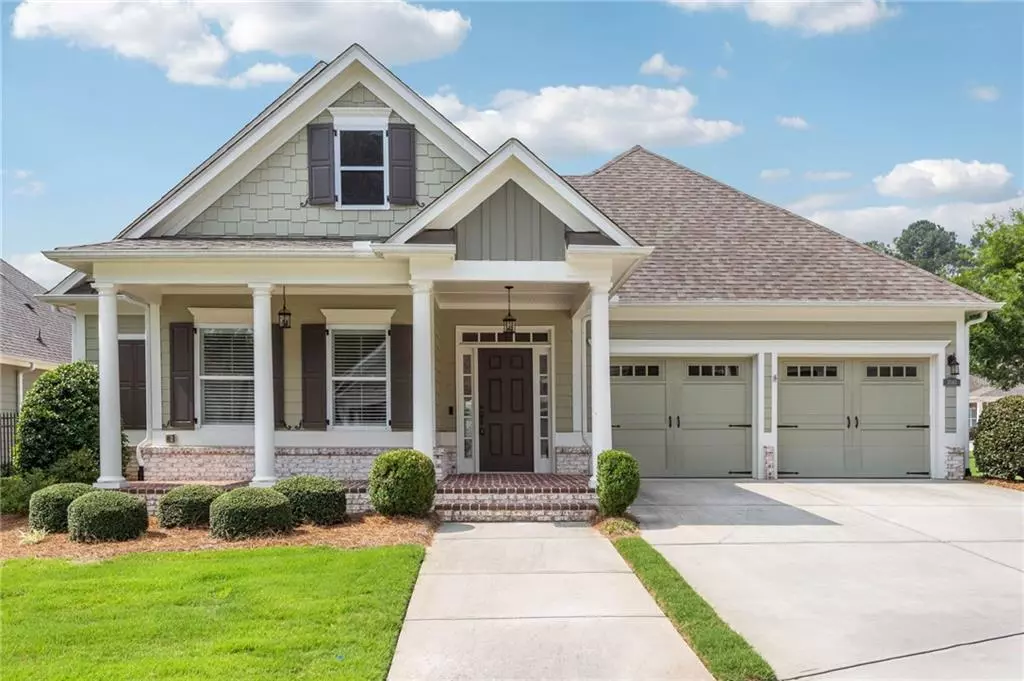$615,000
$633,000
2.8%For more information regarding the value of a property, please contact us for a free consultation.
3 Beds
2.5 Baths
2,920 SqFt
SOLD DATE : 09/29/2023
Key Details
Sold Price $615,000
Property Type Single Family Home
Sub Type Single Family Residence
Listing Status Sold
Purchase Type For Sale
Square Footage 2,920 sqft
Price per Sqft $210
Subdivision Serenade
MLS Listing ID 7239815
Sold Date 09/29/23
Style Traditional
Bedrooms 3
Full Baths 2
Half Baths 1
Construction Status Resale
HOA Fees $220
HOA Y/N Yes
Originating Board First Multiple Listing Service
Year Built 2017
Annual Tax Amount $2,113
Tax Year 2022
Lot Size 6,969 Sqft
Acres 0.16
Property Description
Welcome to this charming 3-bedroom house nestled within a vibrant active adult community, exclusively designed for individuals aged 55 and above. Boasting a desirable layout, this home offers a seamless fusion of comfort, elegance, and functionality. As you step inside, you'll be immediately captivated by the expansive and inviting open kitchen, which overlooks the spacious living room. The well-appointed kitchen is a dream for any culinary enthusiast, complete with modern appliances, ample countertop space, and a convenient breakfast bar and kitchen island. Prepare your favorite meals while effortlessly engaging with guests in the adjacent living room, featuring a cozy fireplace and a dedicated dining area. The main level of this home also presents two generously sized bedrooms, perfect for accommodating visiting friends and family or for creating a cozy home office or hobby room. A thoughtfully designed full bathroom is easily accessible from these bedrooms, ensuring both convenience and privacy. Indulge in a true sanctuary with the extensive primary suite on the main level. This luxurious retreat is a haven of relaxation, offering a huge walk-in closet to cater to all your storage needs. The highlight of the primary suite is the enormous walk-in shower, providing a spa-like experience right in the comfort of your own home. Additionally, this property boasts an unfinished bonus room on the second level, offering endless possibilities for customization. Transform this space into a home theater, a private studio, or a dedicated exercise area—let your imagination run wild. Outside, the active adult community offers an array of amenities and recreational facilities tailored to meet the needs of its residents. Engage in social activities, make new friends, and enjoy the sense of community that this exceptional neighborhood provides. Don't miss the opportunity to own this remarkable 3-bedroom home in an active adult community designed to enhance your lifestyle.
Location
State GA
County Cobb
Lake Name None
Rooms
Bedroom Description Master on Main, Oversized Master, Sitting Room
Other Rooms None
Basement None
Main Level Bedrooms 3
Dining Room Great Room, Open Concept
Interior
Interior Features High Ceilings 10 ft Main
Heating Forced Air
Cooling Ceiling Fan(s), Zoned
Flooring Hardwood
Fireplaces Number 1
Fireplaces Type Family Room, Living Room
Window Features Double Pane Windows
Appliance Dishwasher, Disposal, Microwave, Range Hood
Laundry Laundry Room, Main Level
Exterior
Exterior Feature Awning(s), Courtyard, Private Front Entry, Private Rear Entry
Parking Features Garage, Garage Door Opener, Garage Faces Front, Kitchen Level
Garage Spaces 2.0
Fence None
Pool None
Community Features Clubhouse, Dog Park, Homeowners Assoc, Near Trails/Greenway
Utilities Available Cable Available, Electricity Available, Phone Available, Sewer Available, Underground Utilities
Waterfront Description None
View Other
Roof Type Composition, Shingle
Street Surface None
Accessibility None
Handicap Access None
Porch None
Private Pool false
Building
Lot Description Corner Lot, Front Yard, Landscaped, Level
Story One
Foundation None
Sewer Public Sewer
Water Public
Architectural Style Traditional
Level or Stories One
Structure Type Cement Siding
New Construction No
Construction Status Resale
Schools
Elementary Schools Bullard
Middle Schools Mcclure
High Schools Kennesaw Mountain
Others
Senior Community yes
Restrictions true
Tax ID 20020001290
Special Listing Condition None
Read Less Info
Want to know what your home might be worth? Contact us for a FREE valuation!

Our team is ready to help you sell your home for the highest possible price ASAP

Bought with Method Real Estate Advisors

"My job is to find and attract mastery-based agents to the office, protect the culture, and make sure everyone is happy! "






