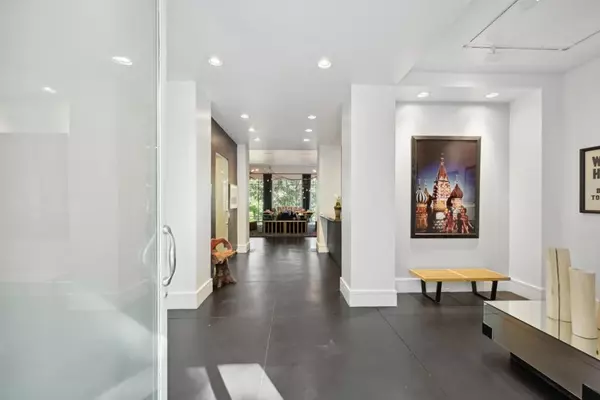$2,346,000
$2,350,000
0.2%For more information regarding the value of a property, please contact us for a free consultation.
4 Beds
3.5 Baths
5,757 SqFt
SOLD DATE : 10/31/2023
Key Details
Sold Price $2,346,000
Property Type Single Family Home
Sub Type Single Family Residence
Listing Status Sold
Purchase Type For Sale
Square Footage 5,757 sqft
Price per Sqft $407
Subdivision Buckhead
MLS Listing ID 7264786
Sold Date 10/31/23
Style Contemporary/Modern
Bedrooms 4
Full Baths 3
Half Baths 1
Construction Status Resale
HOA Y/N No
Originating Board First Multiple Listing Service
Year Built 1988
Annual Tax Amount $26,953
Tax Year 2022
Lot Size 2.520 Acres
Acres 2.52
Property Description
This spectacular contemporary estate situated on 2.5+/- private acres is an iconic landmark in the heart of Buckhead's Paces neighborhood! Sophisticated and modern yet comfortable and livable, this home is for the most discerning of buyers. Upon entering this special private retreat, you are greeted by a private drive, mature landscaping, an enormous motor court, and a turfed front yard. Walk in the huge front door to a spacious art collector's foyer and 12ft ceilings. The entire home is inundated with natural light, walls of windows, soaring ceilings, and contemporary touches. An entertainer's oasis, the main level includes a vast living room that also functions as a formal dining room seating 12+, a huge wet bar area perfect for entertaining large parties, an office, an intimate yet spacious family room, a fireside breakfast room off the chef's kitchen, and a powder room. The kitchen features stone counters; Siematic cabinetry; stainless steel appliances including an 8-burner gas Russell range and Gaggenau ovens; a wine fridge, and tons of storage. The primary suite is also located on the main level and is equipped with hardwood floors, custom California closets, his and hers vanities, a dual shower, and light filled bedroom. Upstairs there are three bedrooms, two renovated bathrooms, a loft-like bonus space and access to the front deck. Outdoors includes a two-tiered front porch, a back yard entertaining area with a firepit, tons of privacy, grassy space and exterior storage. Located in Jackson Elementary school district and in close proximity to the city's best restaurants, shopping, schools and easy access to the interstate.
Location
State GA
County Fulton
Lake Name None
Rooms
Bedroom Description Master on Main, Oversized Master
Other Rooms None
Basement Crawl Space, Exterior Entry
Main Level Bedrooms 1
Dining Room Open Concept, Seats 12+
Interior
Interior Features Double Vanity, Entrance Foyer, High Ceilings 10 ft Main, His and Hers Closets, Walk-In Closet(s), Wet Bar
Heating Forced Air, Natural Gas, Zoned
Cooling Central Air, Zoned
Flooring Concrete, Hardwood
Fireplaces Number 1
Fireplaces Type Gas Log, Gas Starter
Window Features Double Pane Windows, Skylight(s)
Appliance Dishwasher, Disposal, Double Oven, Dryer, Gas Cooktop, Microwave, Range Hood, Refrigerator, Washer
Laundry Laundry Room, Main Level
Exterior
Exterior Feature Balcony, Private Front Entry, Private Rear Entry, Private Yard, Storage
Parking Features Attached, Carport, Covered, Kitchen Level, Level Driveway, Parking Pad, Storage
Fence None
Pool None
Community Features Near Beltline, Near Schools, Near Shopping, Near Trails/Greenway, Street Lights
Utilities Available Cable Available, Electricity Available, Natural Gas Available, Phone Available, Sewer Available, Water Available
Waterfront Description None
View Other
Roof Type Composition
Street Surface Asphalt, Paved
Accessibility None
Handicap Access None
Porch Deck, Front Porch
Private Pool false
Building
Lot Description Back Yard, Front Yard, Landscaped, Private
Story Two
Foundation None
Sewer Septic Tank
Water Public
Architectural Style Contemporary/Modern
Level or Stories Two
Structure Type Stucco
New Construction No
Construction Status Resale
Schools
Elementary Schools Jackson - Atlanta
Middle Schools Willis A. Sutton
High Schools North Atlanta
Others
Senior Community no
Restrictions false
Tax ID 17 0216 LL0328
Ownership Fee Simple
Acceptable Financing Cash, Conventional
Listing Terms Cash, Conventional
Financing no
Special Listing Condition None
Read Less Info
Want to know what your home might be worth? Contact us for a FREE valuation!

Our team is ready to help you sell your home for the highest possible price ASAP

Bought with McKinley Properties, LLC.
"My job is to find and attract mastery-based agents to the office, protect the culture, and make sure everyone is happy! "






