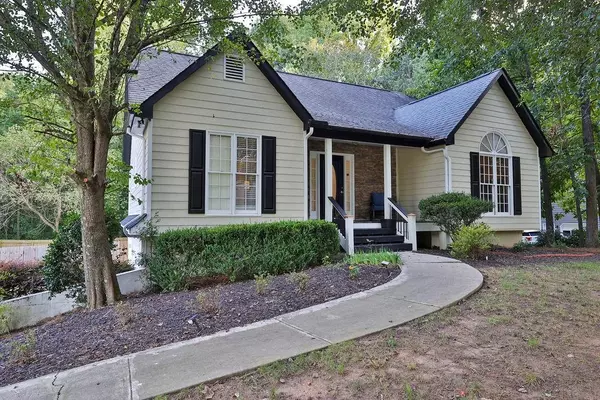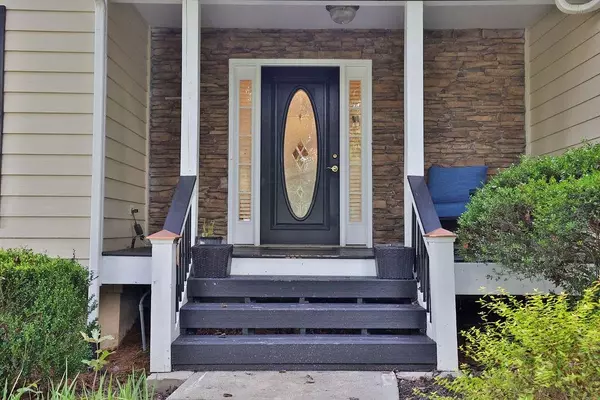$440,000
$450,000
2.2%For more information regarding the value of a property, please contact us for a free consultation.
4 Beds
2 Baths
2,294 SqFt
SOLD DATE : 11/03/2023
Key Details
Sold Price $440,000
Property Type Single Family Home
Sub Type Single Family Residence
Listing Status Sold
Purchase Type For Sale
Square Footage 2,294 sqft
Price per Sqft $191
Subdivision Canterbury Farms
MLS Listing ID 7273679
Sold Date 11/03/23
Style Traditional
Bedrooms 4
Full Baths 2
Construction Status Resale
HOA Fees $400
HOA Y/N Yes
Originating Board First Multiple Listing Service
Year Built 1991
Annual Tax Amount $3,864
Tax Year 2022
Lot Size 0.640 Acres
Acres 0.64
Property Description
Beautifully maintained home in the highly sought after Canterberry Farm community. This property is situated on a corner lot offering manicured landscaping, flat & spacious backyard with new fencing, fire pit area ideal for fall, perfect for pets and entertaining guests. Step inside from the welcoming front porch to foyer which opens to a 2-story living space. The kitchen features stainless appliances, breakfast bar, and views to the backyard. The rear deck has been converted into a comfortable living space for year round relaxing. Floor plans provides a desired master on main with two additional secondary bedrooms on the main floor. Upstairs enjoy additional space perfect for another bedroom, craft space, or whatever you need. The lower level has a finished portion and currently used for an office which open to a covered patio. Conveniently located next to West Forsyth High School, Post Rd, and offering easy access to local shopping, restaurants, and GA400.
Location
State GA
County Forsyth
Lake Name None
Rooms
Bedroom Description Master on Main,Oversized Master
Other Rooms None
Basement Interior Entry, Partial
Main Level Bedrooms 3
Dining Room Separate Dining Room
Interior
Interior Features Cathedral Ceiling(s), Double Vanity, Entrance Foyer, High Ceilings 9 ft Main, High Speed Internet, Walk-In Closet(s)
Heating Central, Natural Gas
Cooling Ceiling Fan(s), Central Air, Electric Air Filter
Flooring Other
Fireplaces Number 1
Fireplaces Type Family Room
Window Features Insulated Windows
Appliance Dishwasher, Gas Oven, Gas Range, Microwave
Laundry In Hall
Exterior
Exterior Feature Rain Gutters
Parking Features Garage, Garage Door Opener, Parking Pad
Garage Spaces 2.0
Fence Back Yard
Pool None
Community Features Clubhouse, Homeowners Assoc, Pool, Tennis Court(s)
Utilities Available Cable Available, Electricity Available, Natural Gas Available, Water Available
Waterfront Description None
View Other
Roof Type Shingle
Street Surface Paved
Accessibility None
Handicap Access None
Porch Covered, Deck, Front Porch, Patio
Private Pool false
Building
Lot Description Back Yard, Corner Lot, Landscaped, Level
Story Two
Foundation Concrete Perimeter
Sewer Septic Tank
Water Public
Architectural Style Traditional
Level or Stories Two
Structure Type Concrete
New Construction No
Construction Status Resale
Schools
Elementary Schools Kelly Mill
Middle Schools Vickery Creek
High Schools West Forsyth
Others
HOA Fee Include Swim/Tennis
Senior Community no
Restrictions false
Tax ID 055 101
Acceptable Financing Cash, Conventional, FHA
Listing Terms Cash, Conventional, FHA
Special Listing Condition None
Read Less Info
Want to know what your home might be worth? Contact us for a FREE valuation!

Our team is ready to help you sell your home for the highest possible price ASAP

Bought with HomeSmart
"My job is to find and attract mastery-based agents to the office, protect the culture, and make sure everyone is happy! "






